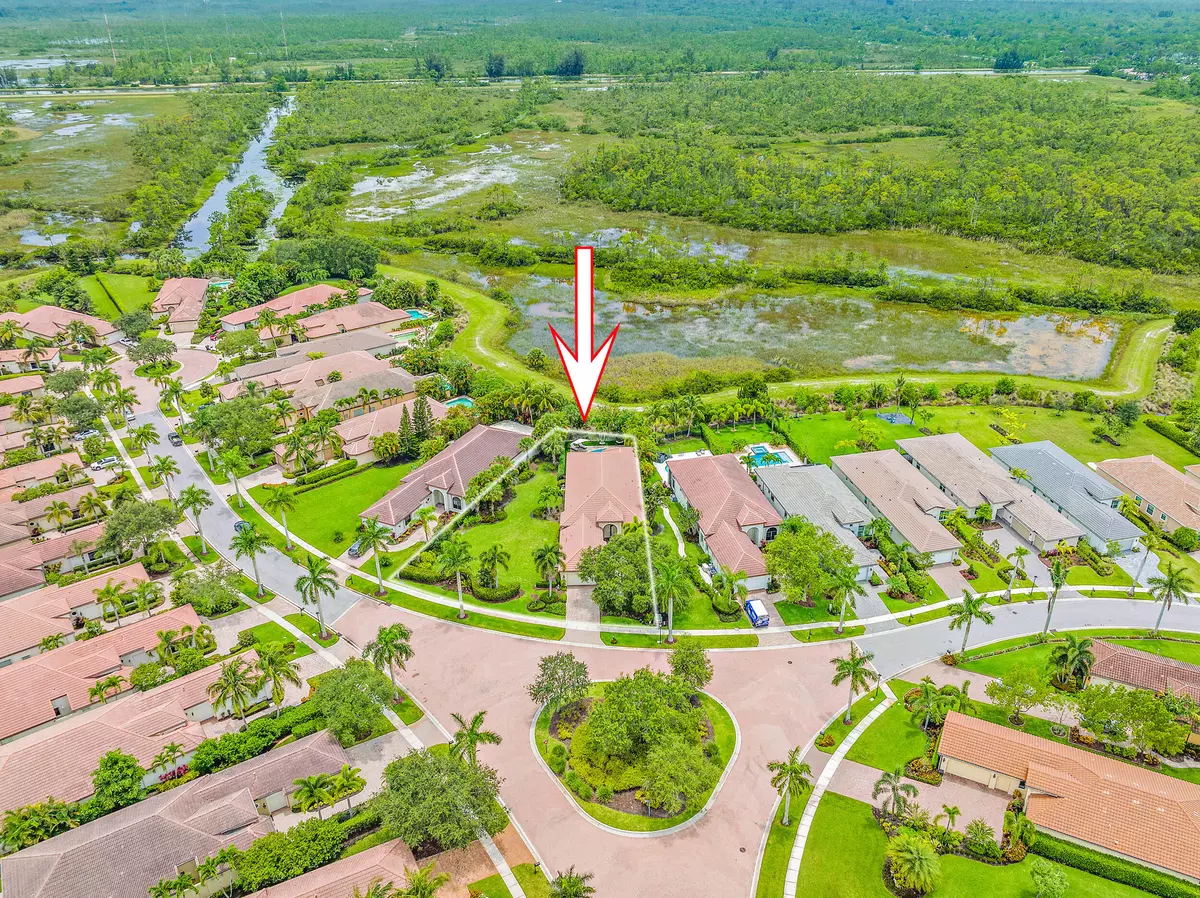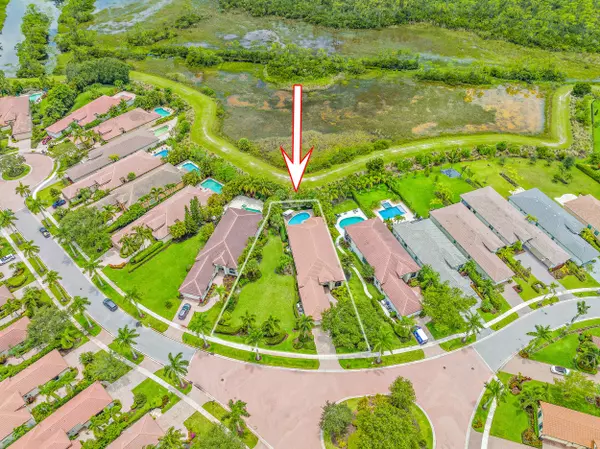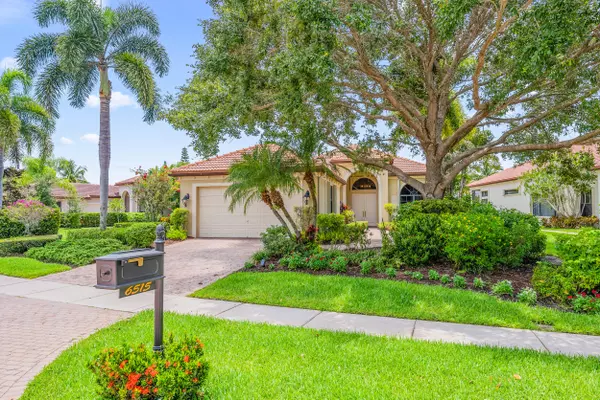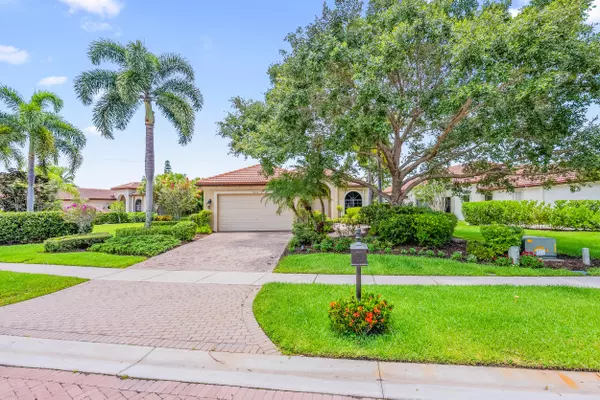Bought with Equestrian Sotheby's International Realty Inc.
$979,000
$979,000
For more information regarding the value of a property, please contact us for a free consultation.
3 Beds
3.1 Baths
3,145 SqFt
SOLD DATE : 11/21/2023
Key Details
Sold Price $979,000
Property Type Single Family Home
Sub Type Single Family Detached
Listing Status Sold
Purchase Type For Sale
Square Footage 3,145 sqft
Price per Sqft $311
Subdivision Ibis Golf And Country Club - The Woodlands
MLS Listing ID RX-10908661
Sold Date 11/21/23
Bedrooms 3
Full Baths 3
Half Baths 1
Construction Status Resale
Membership Fee $85,000
HOA Fees $652/mo
HOA Y/N Yes
Year Built 2006
Annual Tax Amount $10,539
Tax Year 2022
Lot Size 0.384 Acres
Property Description
Enjoy the privacy and serenity of the Woodlands within the comfort and luxury of Ibis's fine amenities. With an incredible, over-sized side yard and bright SW exposure in the rear of the home, this Kenco-built ''Chatham'' boasts almost 3200 square feet under air, and serene views of nature preserve. Move right into this 3BR/3.5BA+Den home, and enjoy its soaring ceilings, ENORMOUS, expanded primary bedroom suite and pool. WHOLE HOUSE GENERATOR + Accordian shutters add convenience and protection. Main AC is 2017; Small zone is 2019. Granite and marble counter tops, handsome cabinetry, neutral tones, office built-in, and more! The entire interior of the home has been freshly painted, all new hardwood flooring in all three bedrooms + office. New refrigerator and washer.
Location
State FL
County Palm Beach
Community Ibis - The Woodlands
Area 5540
Zoning RPD(ci
Rooms
Other Rooms Den/Office, Family, Laundry-Inside
Master Bath Dual Sinks, Mstr Bdrm - Ground, Mstr Bdrm - Sitting, Separate Shower, Whirlpool Spa
Interior
Interior Features Foyer, Kitchen Island, Laundry Tub, Pantry, Pull Down Stairs, Roman Tub, Split Bedroom, Volume Ceiling, Walk-in Closet
Heating Central, Zoned
Cooling Ceiling Fan, Central, Zoned
Flooring Carpet, Ceramic Tile
Furnishings Furniture Negotiable,Unfurnished
Exterior
Exterior Feature Auto Sprinkler, Custom Lighting, Fence, Open Patio, Zoned Sprinkler
Parking Features 2+ Spaces, Drive - Decorative, Garage - Attached
Garage Spaces 2.5
Pool Inground
Community Features Gated Community
Utilities Available Cable, Electric, Gas Natural, Public Sewer, Public Water, Underground
Amenities Available Cafe/Restaurant, Clubhouse, Dog Park, Fitness Center, Golf Course, Library, Manager on Site, Park, Picnic Area, Pool, Putting Green, Sauna, Sidewalks, Spa-Hot Tub, Street Lights, Tennis, Whirlpool
Waterfront Description None
View Garden, Pool
Roof Type Concrete Tile,S-Tile
Exposure North
Private Pool Yes
Building
Lot Description 1/4 to 1/2 Acre, Private Road, Sidewalks
Story 1.00
Foundation CBS
Construction Status Resale
Schools
Middle Schools Western Pines Community Middle
High Schools Seminole Ridge Community High School
Others
Pets Allowed Restricted
HOA Fee Include Cable,Common Areas,Lawn Care,Security
Senior Community No Hopa
Restrictions No Lease 1st Year
Security Features Gate - Manned,Security Patrol,Security Sys-Owned
Acceptable Financing Cash, Conventional
Horse Property No
Membership Fee Required Yes
Listing Terms Cash, Conventional
Financing Cash,Conventional
Pets Allowed Number Limit
Read Less Info
Want to know what your home might be worth? Contact us for a FREE valuation!

Our team is ready to help you sell your home for the highest possible price ASAP
"Molly's job is to find and attract mastery-based agents to the office, protect the culture, and make sure everyone is happy! "





