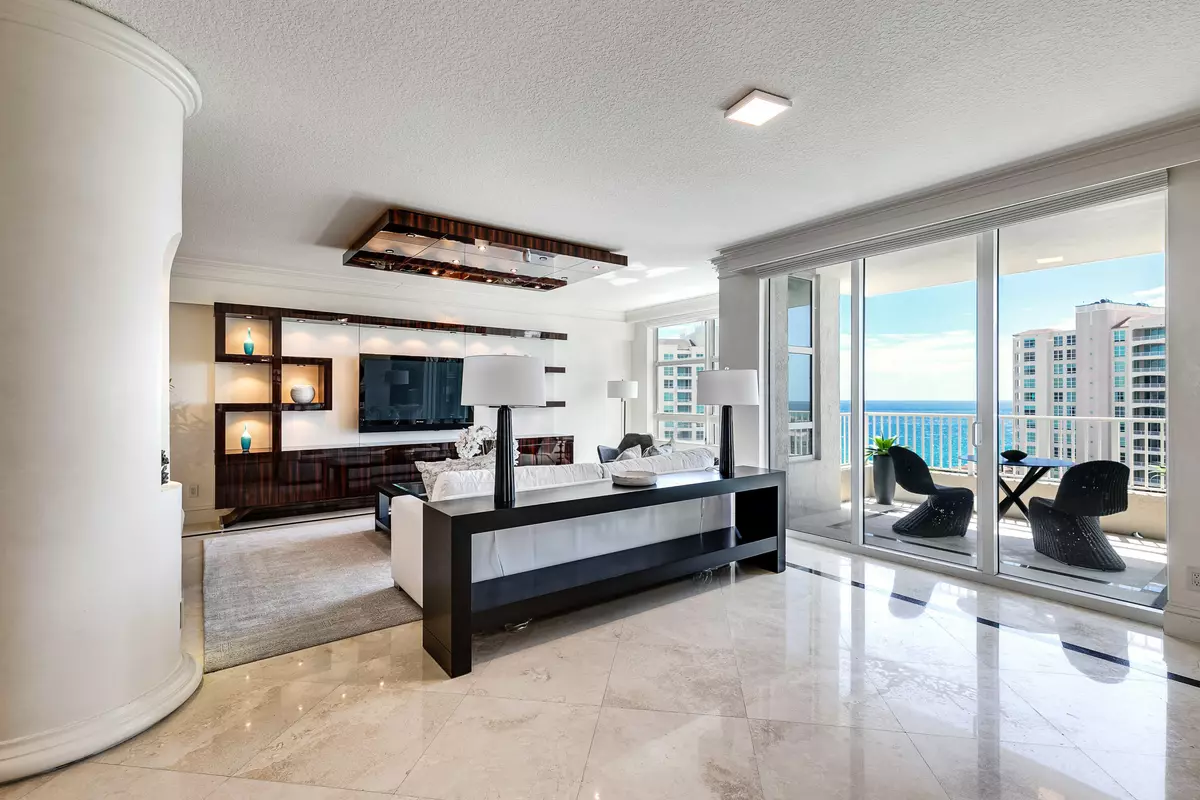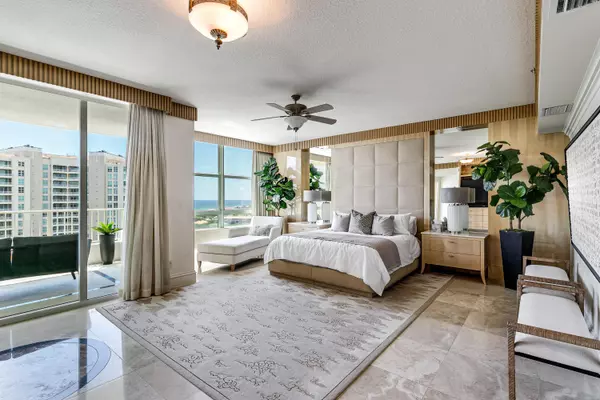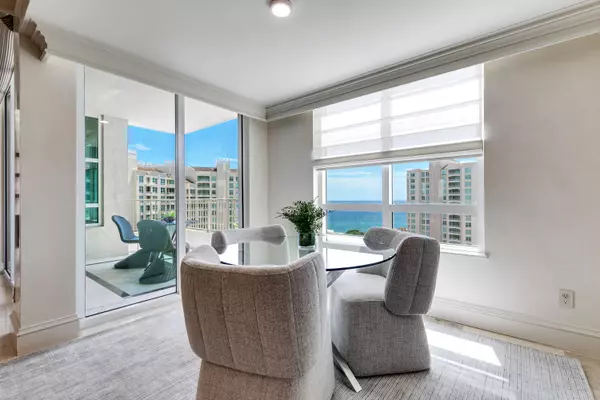Bought with Compass Florida LLC
$3,430,000
$3,750,000
8.5%For more information regarding the value of a property, please contact us for a free consultation.
4 Beds
4.1 Baths
4,645 SqFt
SOLD DATE : 12/01/2023
Key Details
Sold Price $3,430,000
Property Type Condo
Sub Type Condo/Coop
Listing Status Sold
Purchase Type For Sale
Square Footage 4,645 sqft
Price per Sqft $738
Subdivision Toscana West Condominium
MLS Listing ID RX-10913444
Sold Date 12/01/23
Bedrooms 4
Full Baths 4
Half Baths 1
Construction Status Resale
HOA Fees $4,457/mo
HOA Y/N Yes
Year Built 2002
Annual Tax Amount $42,820
Tax Year 2022
Property Description
An extraordinary chance to become the owner of one of the most spacious condo units available. This unique offering is a double Grand Siena model unit, comprised of units 1406 and 1407, resulting in a double-sized condo that rivals the square footage of a standalone house. This luxurious residence features an inviting open floorplan encompassing 4 bedrooms and 4.1 baths. Enter through the vestibule accessible via a private elevator entry, and as you open the double doors, you'll be greeted by a remarkable home bathed in sunlight. Enjoy breathtaking views of the ocean to the East and the intracoastal waterway to the West.The Western section boasts a Poggenpohl kitchen, complete with subzero fridge and a decor range.
Location
State FL
County Palm Beach
Community Toscana West Condominiums
Area 4150
Zoning RML - MULTI-FAM
Rooms
Other Rooms Family, Laundry-Inside, Storage, Laundry-Util/Closet, Great
Master Bath Separate Shower, Mstr Bdrm - Sitting, Bidet, Dual Sinks, Whirlpool Spa, Separate Tub
Interior
Interior Features Wet Bar, Closet Cabinets, Kitchen Island, Built-in Shelves, Walk-in Closet, Elevator, Bar
Heating Central Individual, Electric
Cooling Central Individual, Electric
Flooring Marble
Furnishings Unfurnished
Exterior
Parking Features Garage - Building, Under Building, 2+ Spaces, Assigned
Garage Spaces 3.0
Community Features Gated Community
Utilities Available Public Water, Public Sewer
Amenities Available Pool, Whirlpool, Manager on Site, Beach Club Available, Business Center, Billiards, Spa-Hot Tub, Sauna, Library, Game Room, Community Room, Extra Storage, Fitness Center, Lobby, Elevator, Clubhouse, Tennis
Waterfront Description Intracoastal,Ocean Access
Exposure East
Private Pool No
Building
Story 16.00
Foundation CBS, Concrete
Unit Floor 14
Construction Status Resale
Schools
Elementary Schools J. C. Mitchell Elementary School
Middle Schools Boca Raton Community Middle School
High Schools Boca Raton Community High School
Others
Pets Allowed Yes
HOA Fee Include Common Areas,Reserve Funds,Elevator,Manager,Roof Maintenance,Security
Senior Community No Hopa
Restrictions Tenant Approval,Commercial Vehicles Prohibited,Maximum # Vehicles,Lease OK w/Restrict
Security Features Gate - Manned,Doorman,Lobby
Acceptable Financing Cash, Conventional
Horse Property No
Membership Fee Required No
Listing Terms Cash, Conventional
Financing Cash,Conventional
Pets Allowed No Aggressive Breeds, Number Limit
Read Less Info
Want to know what your home might be worth? Contact us for a FREE valuation!

Our team is ready to help you sell your home for the highest possible price ASAP
"Molly's job is to find and attract mastery-based agents to the office, protect the culture, and make sure everyone is happy! "





