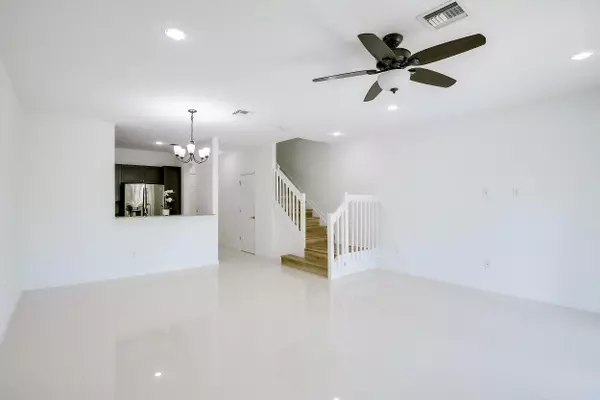Bought with RE/MAX Prestige Realty/Wellington
$410,000
$425,000
3.5%For more information regarding the value of a property, please contact us for a free consultation.
3 Beds
2.1 Baths
1,622 SqFt
SOLD DATE : 12/01/2023
Key Details
Sold Price $410,000
Property Type Townhouse
Sub Type Townhouse
Listing Status Sold
Purchase Type For Sale
Square Footage 1,622 sqft
Price per Sqft $252
Subdivision Colony Reserve At Lake Worth
MLS Listing ID RX-10907137
Sold Date 12/01/23
Style Townhouse
Bedrooms 3
Full Baths 2
Half Baths 1
Construction Status Resale
HOA Fees $220/mo
HOA Y/N Yes
Year Built 2015
Annual Tax Amount $5,162
Tax Year 2022
Property Description
DEAL FELL THROUGH! YOUR GAIN! Your search ends here! If you are looking for open and airy, light and bright, youhave found your dream home! You will fall in love with this 3 BR/2.5 bath 1 cargarage beautifully upgraded town home, in the resort style Colony Reserve atLake Worth community. You will be wowed the moment you step inside onto the stunning, 24'x24'' glazed porcelain white tile, and by the amazing lakefront and fountain view! You will love the open floor plan, with the kitchen being open to the living room and dining areas. You will make meals and memories in the upgraded kitchen, including warm, 42'' espresso cabinets, lush granite tops, under mount stainless sink, and GE stainless Profile Appliances, including stove with double ovens and French door refrigerator. You will
Location
State FL
County Palm Beach
Area 5730
Zoning RES
Rooms
Other Rooms Family
Master Bath Dual Sinks, Separate Shower, Separate Tub
Interior
Interior Features Entry Lvl Lvng Area, Pantry, Volume Ceiling, Walk-in Closet
Heating Central, Electric
Cooling Ceiling Fan, Central, Electric
Flooring Tile, Vinyl Floor
Furnishings Unfurnished
Exterior
Exterior Feature Auto Sprinkler, Lake/Canal Sprinkler, Open Patio
Parking Features Driveway, Garage - Attached, Vehicle Restrictions
Garage Spaces 1.0
Community Features Sold As-Is, Gated Community
Utilities Available Cable, Electric, Public Sewer, Public Water, Underground
Amenities Available Basketball, Bike - Jog, Clubhouse, Community Room, Fitness Center, Fitness Trail, Game Room, Manager on Site, Playground, Pool, Street Lights
Waterfront Description Lake
View Lake
Roof Type S-Tile
Present Use Sold As-Is
Exposure Northeast
Private Pool No
Building
Lot Description < 1/4 Acre
Story 2.00
Foundation CBS
Construction Status Resale
Schools
Elementary Schools Indian Pines Elementary School
Middle Schools Tradewinds Middle School
High Schools Santaluces Community High
Others
Pets Allowed Yes
HOA Fee Include Common Areas,Lawn Care,Legal/Accounting,Maintenance-Exterior,Management Fees,Manager,Recrtnal Facility,Trash Removal
Senior Community No Hopa
Restrictions Buyer Approval,Lease OK,No RV,Tenant Approval
Security Features Entry Card,Gate - Unmanned,Security Sys-Owned
Acceptable Financing Cash, Conventional, FHA, VA
Horse Property No
Membership Fee Required No
Listing Terms Cash, Conventional, FHA, VA
Financing Cash,Conventional,FHA,VA
Pets Allowed Number Limit
Read Less Info
Want to know what your home might be worth? Contact us for a FREE valuation!

Our team is ready to help you sell your home for the highest possible price ASAP

"Molly's job is to find and attract mastery-based agents to the office, protect the culture, and make sure everyone is happy! "





