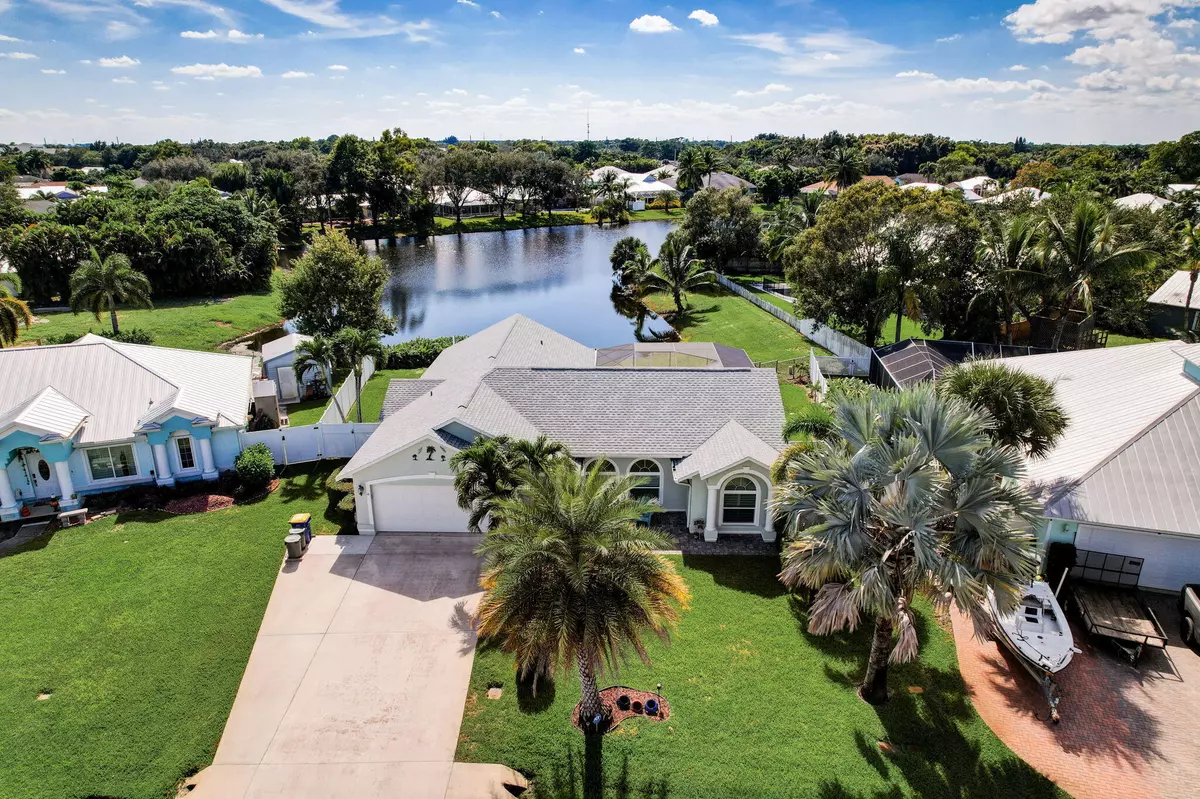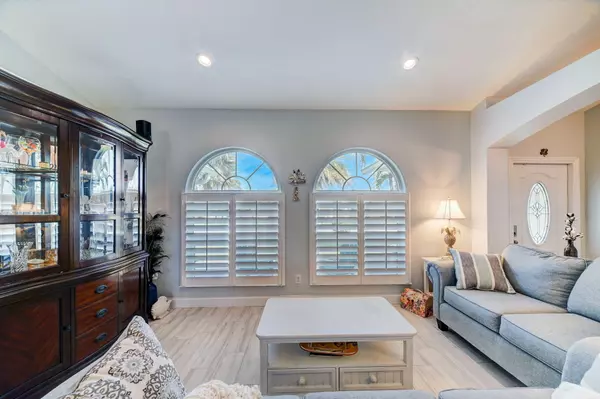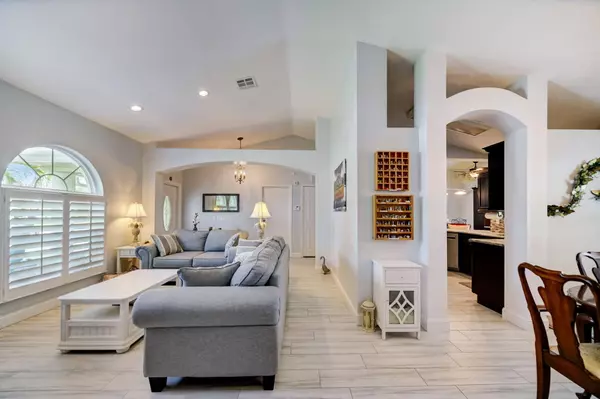Bought with Realty 100
$655,000
$659,000
0.6%For more information regarding the value of a property, please contact us for a free consultation.
4 Beds
2 Baths
1,907 SqFt
SOLD DATE : 12/18/2023
Key Details
Sold Price $655,000
Property Type Single Family Home
Sub Type Single Family Detached
Listing Status Sold
Purchase Type For Sale
Square Footage 1,907 sqft
Price per Sqft $343
Subdivision Jensen Park Estates
MLS Listing ID RX-10930495
Sold Date 12/18/23
Style Key West
Bedrooms 4
Full Baths 2
Construction Status Resale
HOA Y/N No
Year Built 2001
Annual Tax Amount $3,762
Tax Year 2023
Lot Size 8,818 Sqft
Property Description
As you walk up to this Key West style charmer, you will immediately be awed by it's perfect condition! Once you open the front door there's a feeling of peace & calm that will come over you once you see the open, bright space with gorgeous Italian tile that flows to every room in the entire home. It is equipped with a 2021 roof, a reverse osmosis water system, a 2 zoned self cleaning, heated pool cleans itself, a waterfall hot tub, a spacious lanai that seats 12+ and is ideal for entertaining plus the master has a paradise walk in tub & the home has mainly impact windows & tons more! Look out the windows & past the pool & the view is of a sparkling lake. It has no carpet, no floor changes & modern plantation shutters & is in quiet Jenson beach! Come view this masterpiece while you can!
Location
State FL
County Martin
Community Jensen Park Estates
Area 3 - Jensen Beach/Stuart - North Of Roosevelt Br
Zoning 0100
Rooms
Other Rooms Den/Office, Family, Laundry-Inside, Pool Bath
Master Bath Dual Sinks, Separate Shower, Separate Tub
Interior
Interior Features Bar, Ctdrl/Vault Ceilings, Foyer, Pantry, Pull Down Stairs, Split Bedroom, Walk-in Closet
Heating Central
Cooling Ceiling Fan, Central, Electric
Flooring Terrazzo Floor, Tile
Furnishings Furniture Negotiable
Exterior
Exterior Feature Covered Patio, Custom Lighting, Lake/Canal Sprinkler, Screened Patio
Parking Features 2+ Spaces, Driveway, Garage - Attached
Garage Spaces 2.0
Pool Autoclean, Concrete, Screened, Spa
Community Features Sold As-Is
Utilities Available Public Sewer, Public Water
Amenities Available Pool, Spa-Hot Tub
Waterfront Description Lake
View Lake
Roof Type Comp Shingle
Present Use Sold As-Is
Exposure West
Private Pool Yes
Building
Lot Description 1/4 to 1/2 Acre, Paved Road
Story 1.00
Foundation Block
Construction Status Resale
Others
Pets Allowed Yes
Senior Community No Hopa
Restrictions None
Acceptable Financing Cash, Conventional, FHA, VA
Horse Property No
Membership Fee Required No
Listing Terms Cash, Conventional, FHA, VA
Financing Cash,Conventional,FHA,VA
Read Less Info
Want to know what your home might be worth? Contact us for a FREE valuation!

Our team is ready to help you sell your home for the highest possible price ASAP

"Molly's job is to find and attract mastery-based agents to the office, protect the culture, and make sure everyone is happy! "





