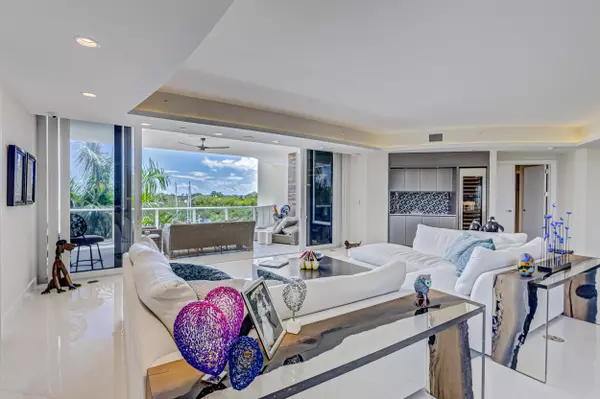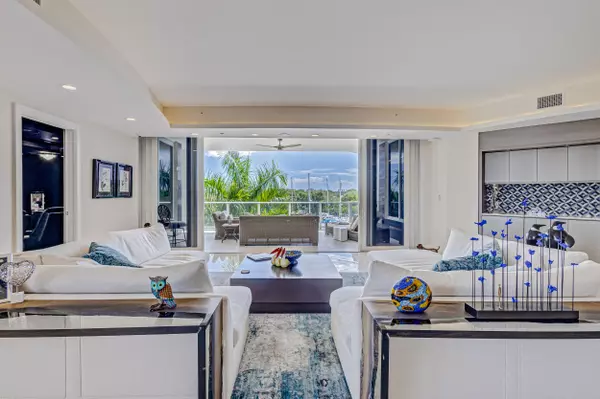Bought with Waterfront Properties & Club C
$4,250,000
$4,690,000
9.4%For more information regarding the value of a property, please contact us for a free consultation.
4 Beds
3.1 Baths
3,948 SqFt
SOLD DATE : 01/31/2024
Key Details
Sold Price $4,250,000
Property Type Condo
Sub Type Condo/Coop
Listing Status Sold
Purchase Type For Sale
Square Footage 3,948 sqft
Price per Sqft $1,076
Subdivision Azure Condo
MLS Listing ID RX-10922024
Sold Date 01/31/24
Bedrooms 4
Full Baths 3
Half Baths 1
Construction Status Resale
HOA Fees $3,998/mo
HOA Y/N Yes
Year Built 2017
Annual Tax Amount $47,383
Tax Year 2023
Property Description
SPECTACULAR! Enjoy long marina views in this expansive 4th floor residence!Only the finest full concierge services just moments to the ocean. Indulge in your private keyed elevator to an open floor plan with bright 10-foot ceilings and an abundance of panoramic views from nearly every room. Beautiful 4 /4.5 + Custom 1920's art deco movie theater. Completely voice activated smart home, all en-suite bedrooms, great room, separate dining, porcelain floors, quartz counters & electric shades. Luxury living private wrap around terrace with marina which allows boats up to 120 ft. 24/7 manned gate/security, concierge. Two state of the art fitness centers, 2 pools/ cabanas, private wine cellar, club rooms, golf simulator & putting green, and climate-controlled parking under the building.
Location
State FL
County Palm Beach
Community Azure
Area 5230
Zoning PUD#
Rooms
Other Rooms Laundry-Inside
Master Bath Dual Sinks, Mstr Bdrm - Ground, Separate Shower, Separate Tub
Interior
Interior Features Elevator, Fire Sprinkler, Foyer, Laundry Tub, Split Bedroom, Volume Ceiling, Walk-in Closet
Heating Heat Strip
Cooling Zoned
Flooring Carpet, Ceramic Tile
Furnishings Unfurnished
Exterior
Garage Spaces 2.0
Community Features Gated Community
Utilities Available Cable
Amenities Available Boating, Fitness Center, Pool, Putting Green, Sauna
Waterfront Description Marina,Seawall
Exposure South
Private Pool No
Building
Story 5.00
Foundation Block, CBS, Concrete
Unit Floor 4
Construction Status Resale
Schools
Elementary Schools Dwight D. Eisenhower Elementary School
Middle Schools Howell L. Watkins Middle School
High Schools William T. Dwyer High School
Others
Pets Allowed Restricted
Senior Community No Hopa
Restrictions Buyer Approval,Lease OK w/Restrict,Tenant Approval
Acceptable Financing Cash
Horse Property No
Membership Fee Required No
Listing Terms Cash
Financing Cash
Pets Allowed No Aggressive Breeds, Number Limit
Read Less Info
Want to know what your home might be worth? Contact us for a FREE valuation!

Our team is ready to help you sell your home for the highest possible price ASAP
"Molly's job is to find and attract mastery-based agents to the office, protect the culture, and make sure everyone is happy! "





