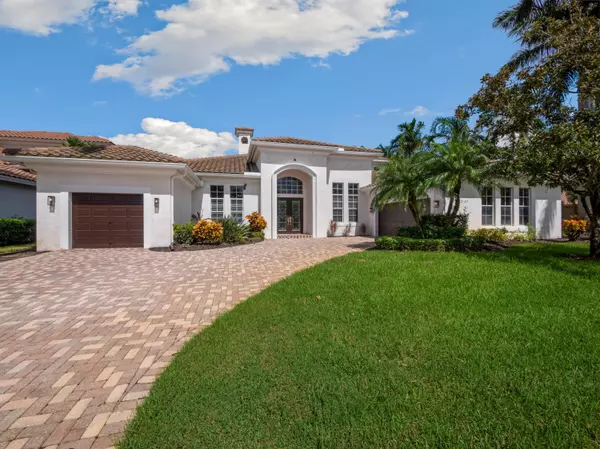Bought with Mangrove Realty Inc
$1,395,000
$1,490,000
6.4%For more information regarding the value of a property, please contact us for a free consultation.
4 Beds
4.1 Baths
4,597 SqFt
SOLD DATE : 02/28/2024
Key Details
Sold Price $1,395,000
Property Type Single Family Home
Sub Type Single Family Detached
Listing Status Sold
Purchase Type For Sale
Square Footage 4,597 sqft
Price per Sqft $303
Subdivision Palm Cove Golf & Yacht Club Phase 20 A Pud
MLS Listing ID RX-10925907
Sold Date 02/28/24
Style < 4 Floors
Bedrooms 4
Full Baths 4
Half Baths 1
Construction Status Resale
HOA Fees $474/mo
HOA Y/N Yes
Year Built 2004
Annual Tax Amount $10,660
Tax Year 2022
Lot Size 0.285 Acres
Property Description
Experience luxury living at Palm Cove Golf & Yacht Club, where elegance seamlessly meets modern comfort. Whether playing a round of golf then setting sail from your 44 ft boat slip to dinner makes this stunning residence a prime location, offering both privacy and convenience. Slip SOLD separately at 40,000. This 2004 Toll Brothers Viana Tuscan model has a 2019 roof and boasts an abundance of natural light, highlighting the impeccable craftsmanship and attention to details throughout. Every corner of this home has been touched with care. Step onto all new luxury vinyl flooring in the main living areas, hallways, and bedroom, creating a seamless flow throughout. Sit down and enjoy the cooler nights in front of your stone fireplace.
Location
State FL
County Martin
Area 9 - Palm City
Zoning PUD-R
Rooms
Other Rooms Laundry-Inside, Loft
Master Bath 2 Master Baths, Mstr Bdrm - Ground, Mstr Bdrm - Sitting
Interior
Interior Features Entry Lvl Lvng Area, Fireplace(s), Laundry Tub, Pantry, Split Bedroom, Upstairs Living Area, Volume Ceiling, Walk-in Closet
Heating Central, Electric
Cooling Ceiling Fan, Central, Electric
Flooring Carpet, Ceramic Tile, Laminate, Wood Floor
Furnishings Unfurnished
Exterior
Exterior Feature Covered Patio, Fence
Parking Features Garage - Attached
Garage Spaces 3.0
Pool Concrete, Inground
Community Features Gated Community
Utilities Available Public Sewer, Public Water, Underground
Amenities Available Bike Storage, Boating, Clubhouse, Community Room, Golf Course, Library, Lobby, Manager on Site, Picnic Area, Pool, Putting Green, Sidewalks, Street Lights, Tennis
Waterfront Description None
Water Access Desc Electric Available,Marina,Up to 50 Ft Boat,Water Available,Yacht Club
View Golf, Pool
Roof Type Barrel
Exposure West
Private Pool Yes
Building
Lot Description 1/4 to 1/2 Acre, Corner Lot, Golf Front, Private Road
Story 2.00
Foundation Block, Concrete
Construction Status Resale
Schools
Elementary Schools Bessey Creek Elementary School
Middle Schools Hidden Oaks Middle School
High Schools Martin County High School
Others
Pets Allowed Yes
HOA Fee Include Common Areas,Manager,Recrtnal Facility,Reserve Funds,Security
Senior Community No Hopa
Restrictions No RV
Security Features Gate - Manned
Acceptable Financing Cash, Conventional
Horse Property No
Membership Fee Required No
Listing Terms Cash, Conventional
Financing Cash,Conventional
Pets Allowed No Aggressive Breeds
Read Less Info
Want to know what your home might be worth? Contact us for a FREE valuation!

Our team is ready to help you sell your home for the highest possible price ASAP

"Molly's job is to find and attract mastery-based agents to the office, protect the culture, and make sure everyone is happy! "





