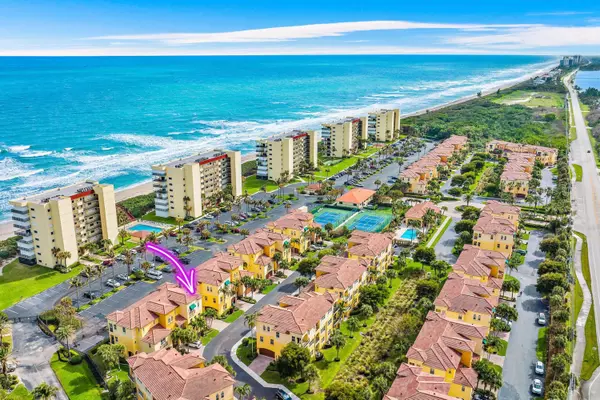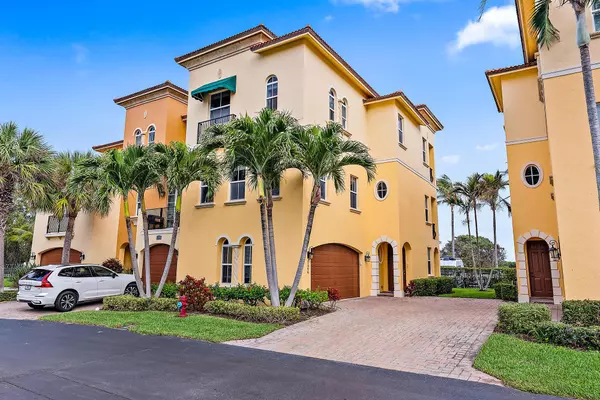Bought with Compass Florida LLC
$750,000
$799,000
6.1%For more information regarding the value of a property, please contact us for a free consultation.
4 Beds
3.1 Baths
2,682 SqFt
SOLD DATE : 03/01/2024
Key Details
Sold Price $750,000
Property Type Condo
Sub Type Condo/Coop
Listing Status Sold
Purchase Type For Sale
Square Footage 2,682 sqft
Price per Sqft $279
Subdivision Ocean Bay Villas, A Condominium
MLS Listing ID RX-10953519
Sold Date 03/01/24
Style < 4 Floors,Townhouse
Bedrooms 4
Full Baths 3
Half Baths 1
Construction Status Resale
HOA Fees $974/mo
HOA Y/N Yes
Year Built 2007
Annual Tax Amount $7,912
Tax Year 2023
Lot Size 1,000 Sqft
Property Description
Searching for a perfect property with OCEAN VIEWS to call home? YOU FOUND IT! Welcome to your coastal paradise at 124 Ocean Bay Drive located in the gated community of Ocean Bay Villas in Jensen Beach, FL. Just steps from the beach, this gorgeous CBS construction 3-bedroom + den, 3.5-bathroom townhouse equipped with your very own ELEVATOR offers the perfect blend of luxury, functionality, and breathtaking views of the Atlantic Ocean. Sitting at 2,682 sq feet, this meticulously designed and LARGEST Cocoplum Model features 3 private balconies, complete impact glass windows and doors throughout, ensuring a comfortable and secure living environment. A large 2-car garage that will protect your cars from the elements, and a spacious floor plan that will separate your living,
Location
State FL
County St. Lucie
Community Ocean Bay Villas
Area 7015
Zoning HutchI
Rooms
Other Rooms Den/Office, Laundry-Inside
Master Bath Dual Sinks, Mstr Bdrm - Upstairs, Separate Shower, Separate Tub
Interior
Interior Features Closet Cabinets, Elevator, Entry Lvl Lvng Area, Fire Sprinkler, Foyer, Kitchen Island, Pantry, Roman Tub, Split Bedroom, Upstairs Living Area, Walk-in Closet
Heating Central Individual, Electric
Cooling Central Individual, Electric
Flooring Carpet, Ceramic Tile
Furnishings Furniture Negotiable
Exterior
Exterior Feature Covered Balcony, Covered Patio
Parking Features 2+ Spaces, Driveway, Garage - Attached, Street
Garage Spaces 2.0
Community Features Sold As-Is, Gated Community
Utilities Available Cable, Public Sewer, Public Water
Amenities Available Clubhouse, Community Room, Fitness Center, Manager on Site, Picnic Area, Pool, Spa-Hot Tub
Waterfront Description Ocean Access
View Ocean
Roof Type Concrete Tile
Present Use Sold As-Is
Exposure West
Private Pool No
Building
Lot Description < 1/4 Acre, Private Road
Story 3.00
Unit Features Corner,Multi-Level
Foundation Block, CBS, Concrete
Unit Floor 124
Construction Status Resale
Others
Pets Allowed Yes
HOA Fee Include Cable,Common Areas,Common R.E. Tax,Insurance-Bldg,Janitor,Lawn Care,Legal/Accounting,Maintenance-Exterior,Management Fees,Manager,Parking,Pest Control,Pool Service,Recrtnal Facility,Reserve Funds,Roof Maintenance,Security,Trash Removal
Senior Community No Hopa
Restrictions Buyer Approval,Lease OK
Security Features Gate - Unmanned
Acceptable Financing Cash, Conventional
Horse Property No
Membership Fee Required No
Listing Terms Cash, Conventional
Financing Cash,Conventional
Pets Allowed No Aggressive Breeds, Number Limit
Read Less Info
Want to know what your home might be worth? Contact us for a FREE valuation!

Our team is ready to help you sell your home for the highest possible price ASAP

"Molly's job is to find and attract mastery-based agents to the office, protect the culture, and make sure everyone is happy! "





