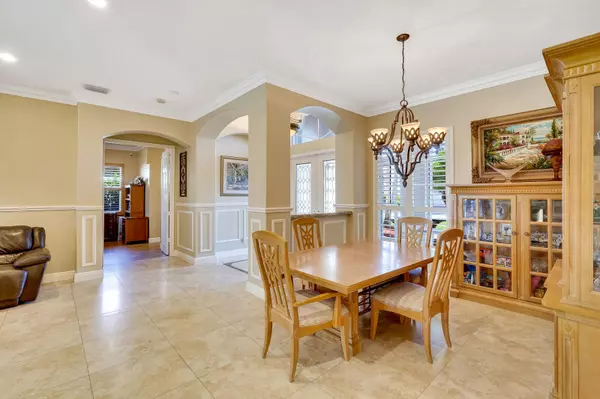Bought with Berkshire Hathaway Florida Realty
$780,000
$790,000
1.3%For more information regarding the value of a property, please contact us for a free consultation.
4 Beds
3 Baths
2,578 SqFt
SOLD DATE : 03/07/2024
Key Details
Sold Price $780,000
Property Type Single Family Home
Sub Type Single Family Detached
Listing Status Sold
Purchase Type For Sale
Square Footage 2,578 sqft
Price per Sqft $302
Subdivision Orange Grove Est
MLS Listing ID RX-10946353
Sold Date 03/07/24
Style Mediterranean
Bedrooms 4
Full Baths 3
Construction Status Resale
HOA Fees $360/mo
HOA Y/N Yes
Year Built 2001
Annual Tax Amount $5,132
Tax Year 2023
Lot Size 8,999 Sqft
Property Description
Discover the perfect balance of functionality and elegance in this single story four-bedroom, three-bathroom gem. The split floor plan offers privacy, and the open kitchen seamlessly flows to the family room, creating a warm and inviting atmosphere. Meticulously maintained by the original owner, this home reflects years of loving care, ensuring a move-in-ready experience for its new owners. Noteworthy are the recently remodeled bathrooms, with quartz countertops, crown molding throughout and extra tall baseboards adding a touch of modern luxury to this already impressive residence. Ideally located in a charming community just minutes from the turnpike, equestrian showgrounds and boasting exceptional schools, don't miss the chance to call this updated property yours.
Location
State FL
County Palm Beach
Area 5520
Zoning PUD(ci
Rooms
Other Rooms Family, Laundry-Inside
Master Bath Dual Sinks, Mstr Bdrm - Ground, Separate Shower, Separate Tub
Interior
Interior Features Built-in Shelves, Laundry Tub, Pantry, Roman Tub, Split Bedroom, Volume Ceiling, Walk-in Closet
Heating Central, Electric
Cooling Ceiling Fan, Central, Electric
Flooring Ceramic Tile, Wood Floor
Furnishings Furniture Negotiable,Unfurnished
Exterior
Exterior Feature Auto Sprinkler, Covered Patio, Fence, Screen Porch, Screened Patio, Well Sprinkler, Zoned Sprinkler
Garage Spaces 3.0
Pool Above Ground, Freeform, Screened, Spa
Community Features Gated Community
Utilities Available Cable, Electric
Amenities Available Clubhouse, Fitness Center, Pool, Sidewalks
Waterfront Description None
View Garden, Pool
Exposure East
Private Pool Yes
Building
Lot Description < 1/4 Acre
Story 1.00
Foundation CBS
Construction Status Resale
Schools
Elementary Schools Panther Run Elementary School
Middle Schools Polo Park Middle School
High Schools Palm Beach Central High School
Others
Pets Allowed Restricted
HOA Fee Include Common Areas,Common R.E. Tax,Management Fees
Senior Community No Hopa
Restrictions Buyer Approval,No Boat,No RV
Security Features Burglar Alarm,Gate - Unmanned
Acceptable Financing Cash, Conventional, VA
Horse Property No
Membership Fee Required No
Listing Terms Cash, Conventional, VA
Financing Cash,Conventional,VA
Pets Allowed No Aggressive Breeds
Read Less Info
Want to know what your home might be worth? Contact us for a FREE valuation!

Our team is ready to help you sell your home for the highest possible price ASAP

"Molly's job is to find and attract mastery-based agents to the office, protect the culture, and make sure everyone is happy! "





