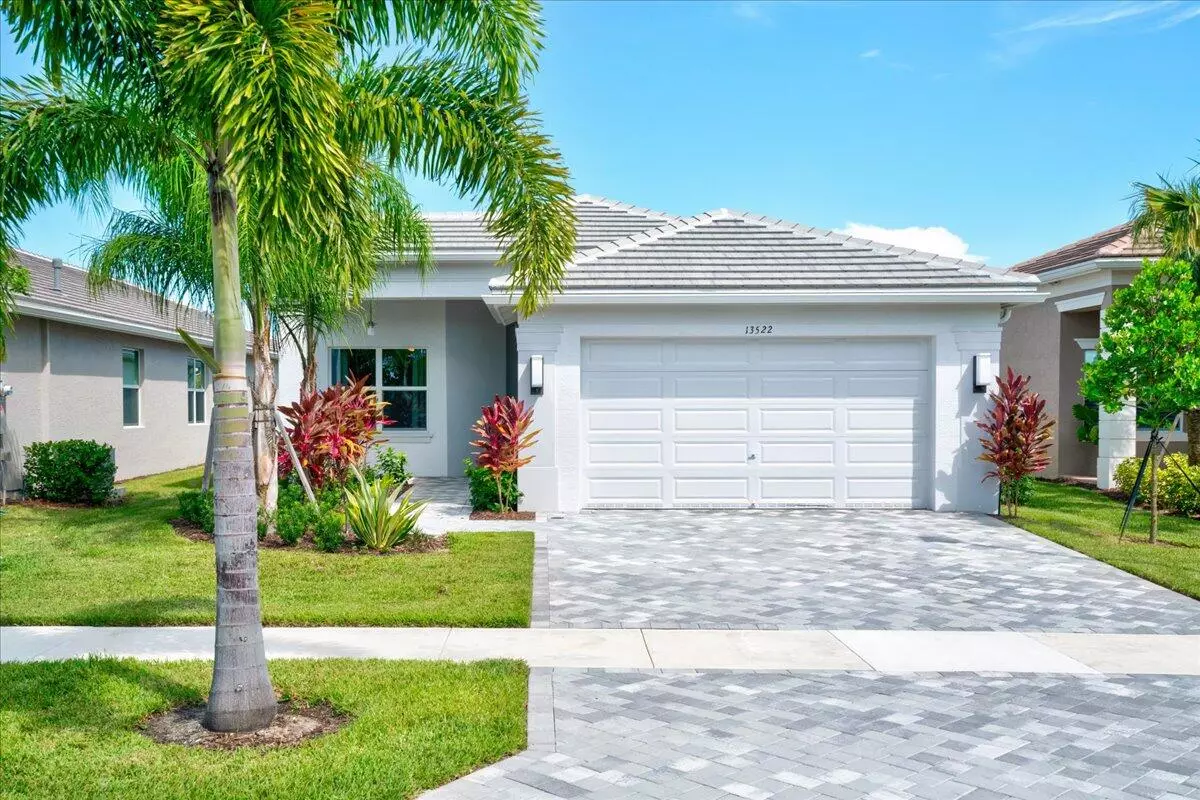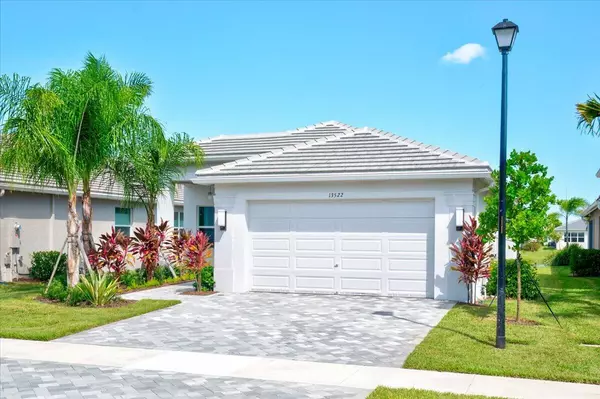Bought with REDFIN CORPORATION
$520,000
$594,919
12.6%For more information regarding the value of a property, please contact us for a free consultation.
3 Beds
2 Baths
2,064 SqFt
SOLD DATE : 03/07/2024
Key Details
Sold Price $520,000
Property Type Single Family Home
Sub Type Single Family Detached
Listing Status Sold
Purchase Type For Sale
Square Footage 2,064 sqft
Price per Sqft $251
Subdivision Valencia Grove
MLS Listing ID RX-10921932
Sold Date 03/07/24
Style < 4 Floors,Contemporary
Bedrooms 3
Full Baths 2
Construction Status Resale
HOA Fees $410/mo
HOA Y/N Yes
Year Built 2022
Annual Tax Amount $10,676
Tax Year 2022
Lot Size 5,968 Sqft
Property Description
Experience resort-style living at its best in this waterfront 1-year-old Sierra model at GLs 55+ Valencia Grove. The home has over $45K in upgrades including top-of-the-line kitchen appliances, vented microwave, upgraded counters & cabinets. Main living areas have luxury vinyl tile with upgraded carpet in bedroom. Master bath offers a frameless glass shower w/beautiful plank tile w/a built-in linen cabinet. The hall bath has floor-to-ceiling tile & upgraded vanity cabinets. Pocket doors enhance both the den & master closet. Upgraded pavers on the widened driveway & path. Eastern facing patio for cool and shaded afternoons. Enjoy all the activities GL has to offer including a full-service restaurant & poolside bar. Call now so you don't miss the chance to call this beautiful home your own!
Location
State FL
County St. Lucie
Community Riverland
Area 7800
Zoning Master
Rooms
Other Rooms Family, Laundry-Inside
Master Bath Dual Sinks, Mstr Bdrm - Ground, Separate Shower
Interior
Interior Features Foyer, Kitchen Island, Pantry, Walk-in Closet
Heating Central Individual, Electric
Cooling Ceiling Fan, Central Individual
Flooring Carpet, Vinyl Floor
Furnishings Furniture Negotiable
Exterior
Exterior Feature Screened Patio
Parking Features Garage - Attached, Vehicle Restrictions
Garage Spaces 2.0
Community Features Sold As-Is, Gated Community
Utilities Available Cable, Public Sewer, Public Water
Amenities Available Basketball, Bike - Jog, Billiards, Bocce Ball, Cafe/Restaurant, Clubhouse, Community Room, Fitness Center, Game Room, Indoor Pool, Manager on Site, Pickleball, Pool, Sidewalks, Street Lights, Tennis
Waterfront Description Lake
View Lake
Roof Type Concrete Tile,Flat Tile
Present Use Sold As-Is
Exposure West
Private Pool No
Building
Lot Description < 1/4 Acre, Interior Lot, West of US-1
Story 1.00
Unit Features Interior Hallway
Foundation CBS
Construction Status Resale
Others
Pets Allowed Yes
HOA Fee Include Common Areas,Lawn Care
Senior Community Verified
Restrictions Commercial Vehicles Prohibited,Maximum # Vehicles,No RV
Security Features Entry Card,Entry Phone,Gate - Unmanned
Acceptable Financing Cash, Conventional, FHA
Horse Property No
Membership Fee Required No
Listing Terms Cash, Conventional, FHA
Financing Cash,Conventional,FHA
Pets Allowed No Aggressive Breeds
Read Less Info
Want to know what your home might be worth? Contact us for a FREE valuation!

Our team is ready to help you sell your home for the highest possible price ASAP
"Molly's job is to find and attract mastery-based agents to the office, protect the culture, and make sure everyone is happy! "





