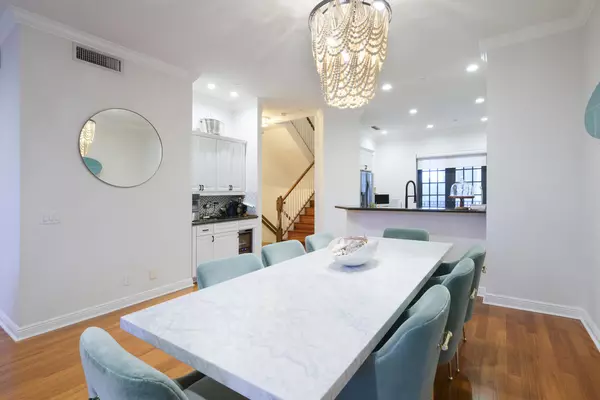Bought with Reed Real Estate, LLC
$850,000
$895,000
5.0%For more information regarding the value of a property, please contact us for a free consultation.
3 Beds
3.1 Baths
2,882 SqFt
SOLD DATE : 03/19/2024
Key Details
Sold Price $850,000
Property Type Townhouse
Sub Type Townhouse
Listing Status Sold
Purchase Type For Sale
Square Footage 2,882 sqft
Price per Sqft $294
Subdivision Casa Del Sol Of Tequesta
MLS Listing ID RX-10948431
Sold Date 03/19/24
Style Contemporary,Multi-Level,Townhouse
Bedrooms 3
Full Baths 3
Half Baths 1
Construction Status Resale
HOA Fees $985/mo
HOA Y/N Yes
Min Days of Lease 90
Leases Per Year 1
Year Built 2007
Annual Tax Amount $5,871
Tax Year 2023
Lot Size 1,786 Sqft
Property Description
Discover this captivating three-story townhome nestled in the picturesque Village of Tequesta, Florida. Offering one-of-a-kind Intracoastal and Ocean views from your private balcony, this residence seamlessly combines style, comfort, and functionality. Boasting three bedrooms, three and a half baths, and a overside one-car garage, and private elevator. The property spans 2,882 sq. ft. under air and a total of 3,478 sq. ft. CBS built in 2007, with elegant hardwood floors and tasteful tile throughout. The residence has custom blinds, recessed and fan lighting throughout. The roof, replaced in 2015, ensures longevity and peace of mind. Two A/C units conveniently located on the first and third floors. The second-floor living space boasts high ceilings and an open floor plan, with the kitchen
Location
State FL
County Palm Beach
Community Casa Del Sol
Area 5060
Zoning R-2(ci
Rooms
Other Rooms Den/Office, Family, Laundry-Inside
Master Bath Dual Sinks, Mstr Bdrm - Sitting, Mstr Bdrm - Upstairs, Separate Shower
Interior
Interior Features Bar, Elevator, Fire Sprinkler, Foyer, French Door, Roman Tub, Split Bedroom, Upstairs Living Area, Volume Ceiling, Walk-in Closet, Wet Bar
Heating Central, Electric
Cooling Ceiling Fan, Central, Electric
Flooring Tile, Wood Floor
Furnishings Unfurnished
Exterior
Exterior Feature Covered Balcony, Open Patio
Parking Features Driveway, Garage - Attached, Guest
Garage Spaces 1.0
Community Features Gated Community
Utilities Available Cable, Electric, Gas Bottle, Public Sewer, Public Water
Amenities Available Clubhouse, Community Room, Pool, Street Lights
Waterfront Description None
View Intracoastal, Ocean
Roof Type S-Tile
Exposure West
Private Pool No
Building
Lot Description < 1/4 Acre, Freeway Access, Paved Road
Story 3.00
Unit Features Multi-Level
Foundation CBS
Construction Status Resale
Schools
Elementary Schools Jupiter Elementary School
Middle Schools Jupiter Middle School
High Schools Jupiter High School
Others
Pets Allowed Yes
HOA Fee Include Cable,Common Areas,Insurance-Bldg,Lawn Care,Maintenance-Exterior,Manager,Pool Service,Roof Maintenance
Senior Community No Hopa
Restrictions Buyer Approval,Commercial Vehicles Prohibited,Interview Required,Lease OK,Tenant Approval
Security Features Gate - Unmanned
Acceptable Financing Cash, Conventional
Horse Property No
Membership Fee Required No
Listing Terms Cash, Conventional
Financing Cash,Conventional
Pets Allowed No Aggressive Breeds, Number Limit
Read Less Info
Want to know what your home might be worth? Contact us for a FREE valuation!

Our team is ready to help you sell your home for the highest possible price ASAP

"Molly's job is to find and attract mastery-based agents to the office, protect the culture, and make sure everyone is happy! "





