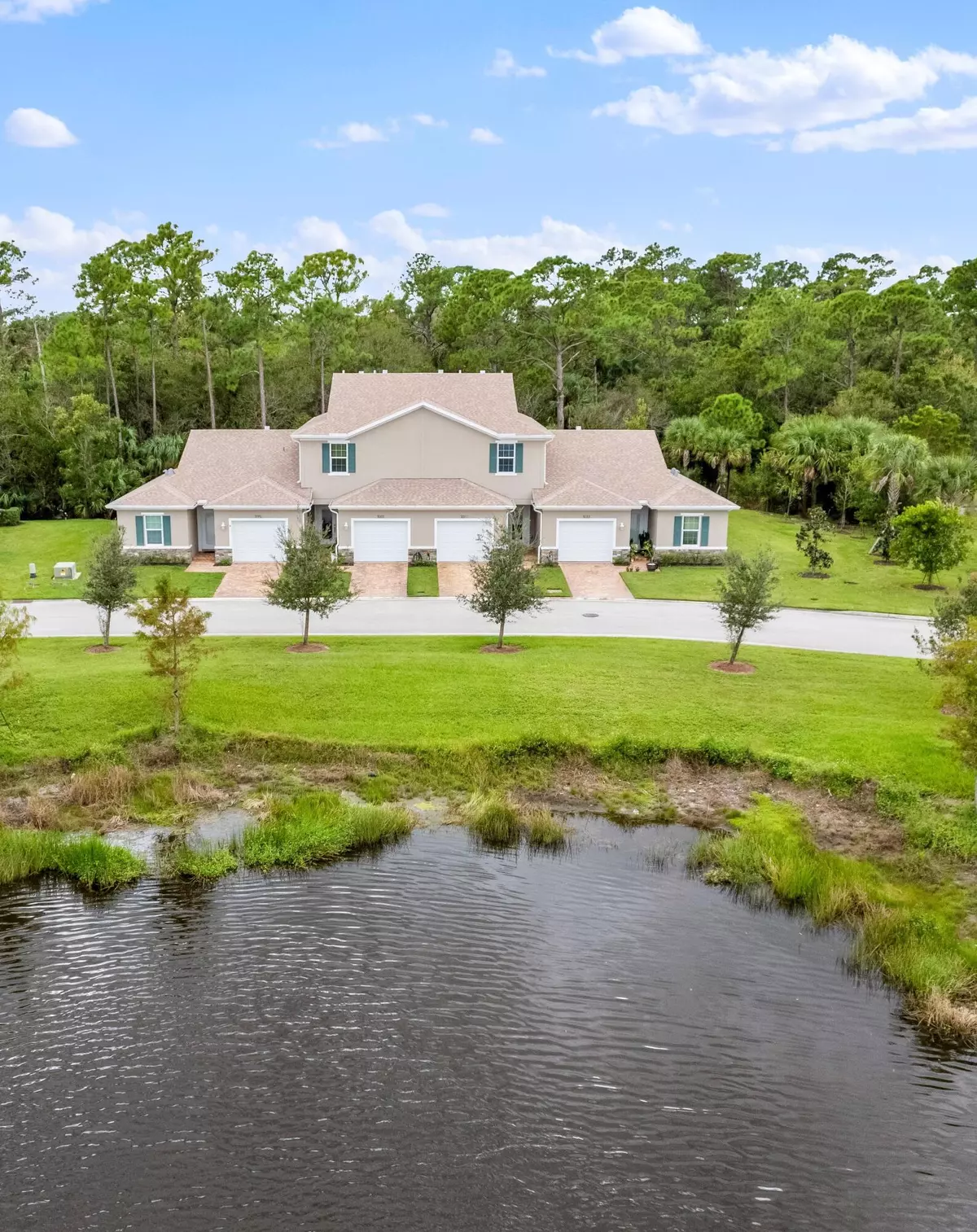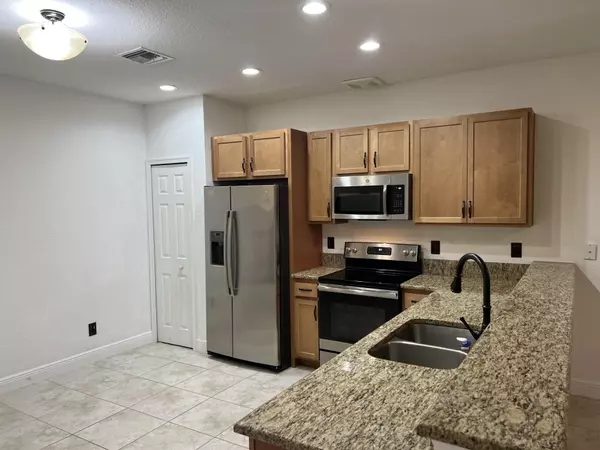Bought with Hoge Realty Co
$290,000
$298,999
3.0%For more information regarding the value of a property, please contact us for a free consultation.
2 Beds
2.1 Baths
1,354 SqFt
SOLD DATE : 02/28/2024
Key Details
Sold Price $290,000
Property Type Townhouse
Sub Type Townhouse
Listing Status Sold
Purchase Type For Sale
Square Footage 1,354 sqft
Price per Sqft $214
Subdivision River Place On The St Lucie No. 8
MLS Listing ID RX-10926911
Sold Date 02/28/24
Bedrooms 2
Full Baths 2
Half Baths 1
Construction Status Resale
HOA Fees $260/mo
HOA Y/N Yes
Year Built 2019
Annual Tax Amount $5,298
Tax Year 2022
Lot Size 1,742 Sqft
Property Description
Below Market Value, get it before its gone Seller retired and is moving out of country Low HOA ! Reduced price for a quick sale !This spacious and elegant town home is perfect for anyone looking for comfort and convenience. This energy star home features a gourmet kitchen with stainless steel appliances, granite countertops, and a breakfast bar. The open floor plan allows for easy entertaining and relaxing, with a large living room, dining area, and swing door that leads to a private patio. The master bedroom has a walk-in closet and an ensuite bathroom with a dual sink vanity and a walk-in shower. The second bedroom has its own private bath and walk in. The den can be used as an office, or a hobby space. The home also has a laundry room, a one-car garage, and a low-maintenance yard
Location
State FL
County St. Lucie
Area 7140
Zoning Planned
Rooms
Other Rooms Den/Office, Laundry-Inside
Master Bath 2 Master Suites, Dual Sinks, Mstr Bdrm - Upstairs
Interior
Interior Features Pantry, Volume Ceiling, Walk-in Closet
Heating Central, Central Individual
Cooling Central, Central Individual
Flooring Carpet, Tile
Furnishings Furniture Negotiable,Unfurnished
Exterior
Parking Features Driveway, Garage - Attached
Garage Spaces 1.0
Utilities Available Cable, Electric, Public Sewer, Public Water
Amenities Available Ball Field, Basketball, Bike - Jog, Boating, Clubhouse, Extra Storage, Fitness Center, Park, Playground, Pool, Sidewalks, Spa-Hot Tub, Street Lights
Waterfront Description Pond
Exposure North
Private Pool No
Building
Lot Description < 1/4 Acre
Story 2.00
Foundation Block, CBS, Stucco
Construction Status Resale
Others
Pets Allowed Restricted
HOA Fee Include Insurance-Bldg,Insurance-Other,Maintenance-Exterior,Management Fees,Manager,Pest Control
Senior Community No Hopa
Restrictions Lease OK w/Restrict,No Lease First 2 Years
Acceptable Financing Cash, Conventional, FHA, VA
Horse Property No
Membership Fee Required No
Listing Terms Cash, Conventional, FHA, VA
Financing Cash,Conventional,FHA,VA
Pets Allowed Number Limit
Read Less Info
Want to know what your home might be worth? Contact us for a FREE valuation!

Our team is ready to help you sell your home for the highest possible price ASAP

"Molly's job is to find and attract mastery-based agents to the office, protect the culture, and make sure everyone is happy! "





