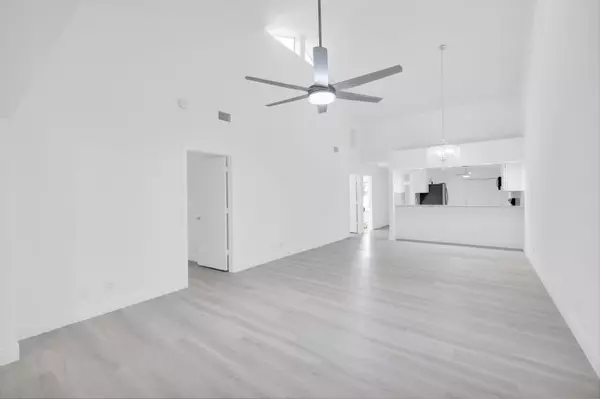Bought with Lighthouse Realty Group, Inc
$460,000
$484,999
5.2%For more information regarding the value of a property, please contact us for a free consultation.
2 Beds
2 Baths
1,396 SqFt
SOLD DATE : 03/22/2024
Key Details
Sold Price $460,000
Property Type Single Family Home
Sub Type Villa
Listing Status Sold
Purchase Type For Sale
Square Footage 1,396 sqft
Price per Sqft $329
Subdivision Eaglewood P.U.D.
MLS Listing ID RX-10926319
Sold Date 03/22/24
Bedrooms 2
Full Baths 2
Construction Status Resale
HOA Fees $497/mo
HOA Y/N Yes
Year Built 1990
Annual Tax Amount $3,886
Tax Year 2022
Lot Size 5,423 Sqft
Property Description
Are you in search of a fresh start in a new home? Look no further! This beautifully renovated home boasts a complete transformation. From the new luxury vinyl plank floors to the fully modernized bathrooms, every detail has been carefully considered. The kitchen is now a modern marvel with brand-new appliances, cabinets, countertops, and a fresh coat of paint graces every corner of this spacious abode. Step outside to find a brand-new roof, fresh exterior paint, and a meticulously landscaped design.Conveniently situated just 3 miles from the beach, and less than two miles from supermarkets and restaurants, this property offers both tranquility and accessibility. Additionally, the perk of a free golf membership adds to the allure of this community. Nestled in the heart of Eaglewood,
Location
State FL
County Martin
Community Eaglewood
Area 14 - Hobe Sound/Stuart - South Of Cove Rd
Zoning Residential
Rooms
Other Rooms Attic, Den/Office, Family, Laundry-Garage, Util-Garage
Master Bath Mstr Bdrm - Ground, Mstr Bdrm - Sitting
Interior
Interior Features Bar, Closet Cabinets, Pantry, Sky Light(s), Volume Ceiling, Walk-in Closet
Heating Central Individual, Electric
Cooling Ceiling Fan, Central Individual, Electric
Flooring Vinyl Floor
Furnishings Unfurnished
Exterior
Exterior Feature Auto Sprinkler, Screened Patio
Parking Features 2+ Spaces, Driveway, Garage - Attached, Garage - Building
Garage Spaces 1.5
Utilities Available Cable, Electric, Public Sewer, Public Water
Amenities Available Bocce Ball, Clubhouse, Community Room, Dog Park, Golf Course, Manager on Site, Pool, Putting Green, Sidewalks, Spa-Hot Tub, Tennis
Waterfront Description None
View Garden, Golf
Roof Type Comp Shingle
Exposure East
Private Pool No
Building
Lot Description < 1/4 Acre, Corner Lot, Cul-De-Sac, Golf Front, West of US-1
Story 1.00
Unit Features Corner,On Golf Course
Foundation Frame
Construction Status Resale
Others
Pets Allowed Yes
HOA Fee Include Common Areas,Golf,Lawn Care,Manager,Reserve Funds
Senior Community Verified
Restrictions Commercial Vehicles Prohibited,Interview Required,No Lease 1st Year,No RV
Acceptable Financing Cash, Conventional, FHA, VA
Horse Property No
Membership Fee Required No
Listing Terms Cash, Conventional, FHA, VA
Financing Cash,Conventional,FHA,VA
Read Less Info
Want to know what your home might be worth? Contact us for a FREE valuation!

Our team is ready to help you sell your home for the highest possible price ASAP

"Molly's job is to find and attract mastery-based agents to the office, protect the culture, and make sure everyone is happy! "





