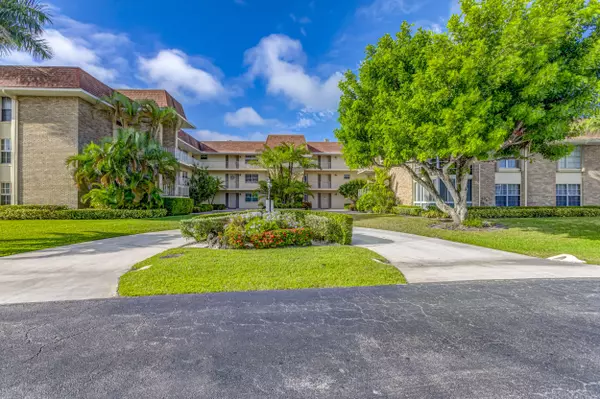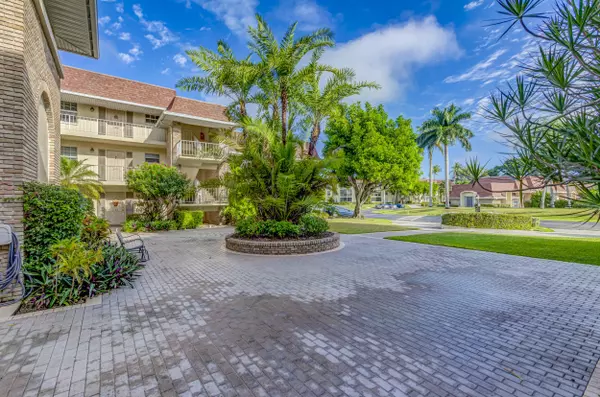Bought with Keller Williams Realty - Welli
$260,000
$280,000
7.1%For more information regarding the value of a property, please contact us for a free consultation.
2 Beds
2 Baths
1,162 SqFt
SOLD DATE : 04/01/2024
Key Details
Sold Price $260,000
Property Type Condo
Sub Type Condo/Coop
Listing Status Sold
Purchase Type For Sale
Square Footage 1,162 sqft
Price per Sqft $223
Subdivision Tamberlane 5 Condo
MLS Listing ID RX-10933492
Sold Date 04/01/24
Style Traditional
Bedrooms 2
Full Baths 2
Construction Status Resale
HOA Fees $797/mo
HOA Y/N Yes
Year Built 1968
Annual Tax Amount $1,525
Tax Year 2022
Property Description
Welcome to your tranquil retreat in the 55+ living at Tamberlane! This 2-bedroom, 2-bath condo boasts a prime corner lot location on the 2nd floor. Featuring ceramic tile throughout, a standout kitchen with white cabinets & Blue Corian countertops, freshly painted, elegant plantation shutters, water filtration system, and 2 main suites. Upgraded bathrooms and a luxurious walk-in tub/spa. Enjoy a serene view from your balcony of Ballen Isle golf course, waterway, and wildlife. This HOA covers basic cable & internet. The community pool is at your doorstep. Close to shops, dining, and entertainment. You'll LOVE calling this place ''HOME''!
Location
State FL
County Palm Beach
Community Tamberlane
Area 5300
Zoning RH(cit
Rooms
Other Rooms Storage
Master Bath 2 Master Baths, 2 Master Suites, Spa Tub & Shower, Whirlpool Spa
Interior
Interior Features Built-in Shelves, Closet Cabinets, Elevator, Entry Lvl Lvng Area, Kitchen Island, Pantry, Split Bedroom, Walk-in Closet
Heating Central, Electric
Cooling Central, Electric
Flooring Ceramic Tile
Furnishings Furniture Negotiable,Unfurnished
Exterior
Exterior Feature Covered Balcony, Shutters
Parking Features Assigned, Guest, Vehicle Restrictions
Community Features Sold As-Is
Utilities Available Cable, Electric, Public Sewer, Public Water
Amenities Available Common Laundry, Community Room, Elevator, Extra Storage, Library, Manager on Site, Pool, Shuffleboard, Street Lights, Trash Chute
Waterfront Description Interior Canal
View Canal, Garden, Golf
Roof Type Other
Present Use Sold As-Is
Exposure South
Private Pool No
Building
Lot Description Paved Road, Public Road, West of US-1
Story 3.00
Unit Features Corner,Exterior Catwalk
Foundation CBS
Unit Floor 2
Construction Status Resale
Others
Pets Allowed Restricted
HOA Fee Include Cable,Common Areas,Elevator,Insurance-Bldg,Laundry Facilities,Maintenance-Exterior,Management Fees,Reserve Funds,Roof Maintenance,Sewer,Trash Removal,Water
Senior Community Verified
Restrictions Buyer Approval,Commercial Vehicles Prohibited,Interview Required,Maximum # Vehicles,No Lease First 2 Years,No Motorcycle,No RV,No Truck
Security Features None
Acceptable Financing Cash, Conventional
Horse Property No
Membership Fee Required No
Listing Terms Cash, Conventional
Financing Cash,Conventional
Pets Allowed Number Limit, Size Limit
Read Less Info
Want to know what your home might be worth? Contact us for a FREE valuation!

Our team is ready to help you sell your home for the highest possible price ASAP

"Molly's job is to find and attract mastery-based agents to the office, protect the culture, and make sure everyone is happy! "





