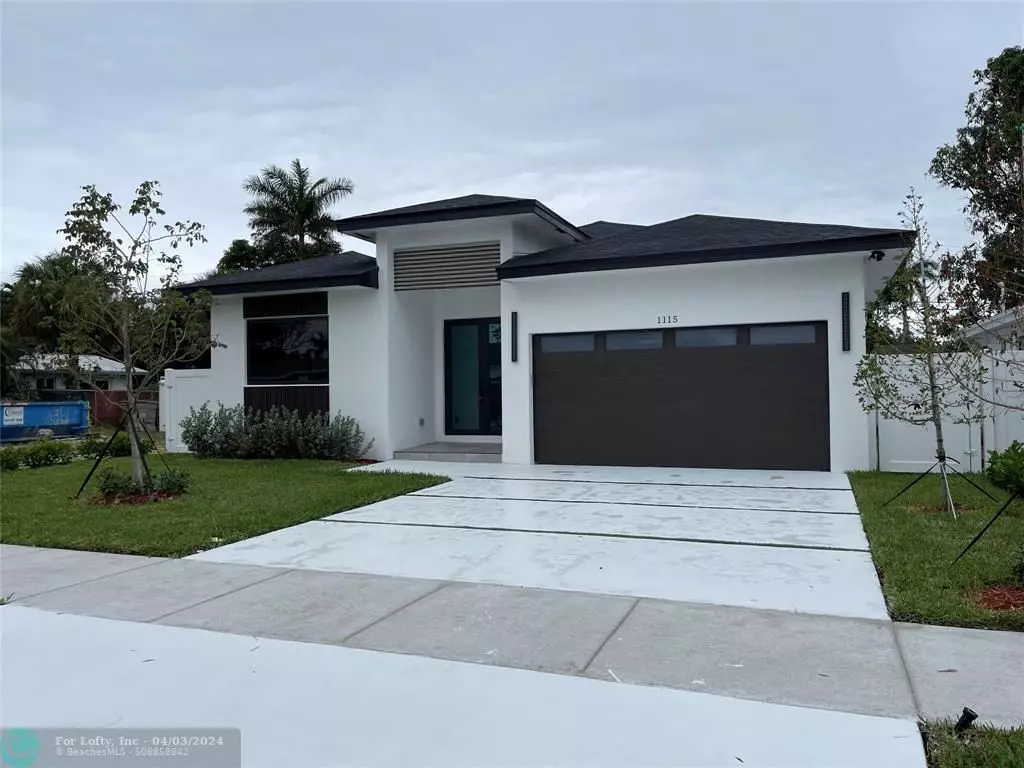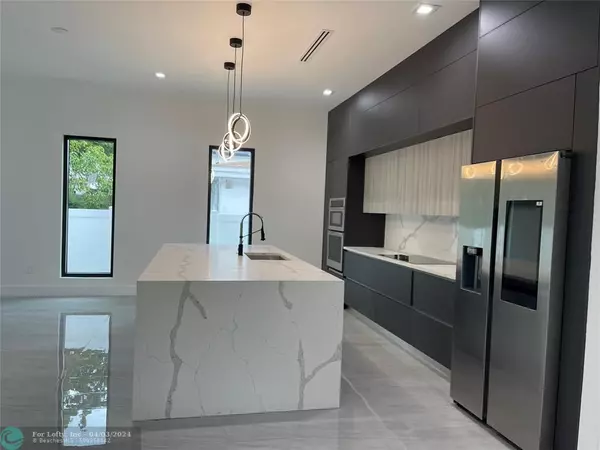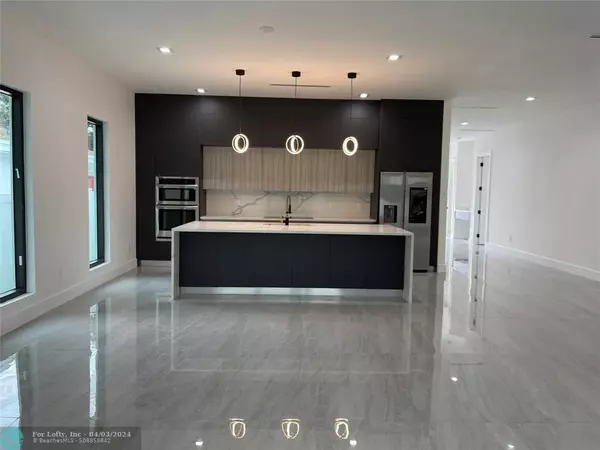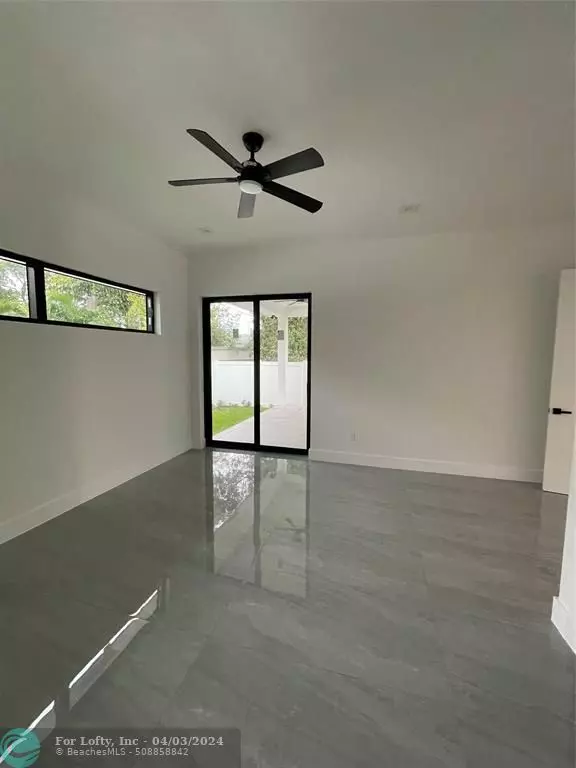$990,000
$990,000
For more information regarding the value of a property, please contact us for a free consultation.
4 Beds
3.5 Baths
2,400 SqFt
SOLD DATE : 04/03/2024
Key Details
Sold Price $990,000
Property Type Single Family Home
Sub Type Single
Listing Status Sold
Purchase Type For Sale
Square Footage 2,400 sqft
Price per Sqft $412
Subdivision Lauderdale Park 6-33 1/2
MLS Listing ID F10416697
Sold Date 04/03/24
Style No Pool/No Water
Bedrooms 4
Full Baths 3
Half Baths 1
Construction Status New Construction
HOA Y/N No
Year Built 2024
Annual Tax Amount $4,220
Tax Year 2023
Lot Size 5,502 Sqft
Property Description
Brand new construction. Possible SELLER FINANCING with easy qualifying/low down payment!!! LEASE OPTION POSSIBLE. Centrally located in the heart of Fort Lauderdale near Wilton Manors area. Transitional design with a modern twist. Double 8' entry doors, 10 ft. ceilings, 8' interior doors, open floor plan, 4 BEDROOM/3.5 BATH, modern custom kitchen with large island quartz waterfall countertop, impact windows, large 4'x4' floor tiles, built-in closets, solid privacy fenced backyard with covered patio, tankless water heater and 2 car garage with epoxy flooring. Minutes away from Wilton Manors, Las Olas, Downtown and the Beaches.
Location
State FL
County Broward County
Area Ft Ldale Ne (3240-3270;3350-3380;3440-3450;3700)
Zoning RM-15
Rooms
Bedroom Description At Least 1 Bedroom Ground Level,Entry Level,Master Bedroom Ground Level
Other Rooms Great Room, Utility Room/Laundry
Dining Room Family/Dining Combination, Other, Snack Bar/Counter
Interior
Interior Features First Floor Entry, Kitchen Island, Foyer Entry, Pantry, Volume Ceilings, Walk-In Closets, Certified Watt-Wise
Heating Central Heat, Electric Heat
Cooling Ceiling Fans, Central Cooling, Electric Cooling
Flooring Tile Floors, Vinyl Floors
Equipment Automatic Garage Door Opener, Dishwasher, Disposal, Electric Range, Electric Water Heater, Icemaker, Microwave, Other Equipment/Appliances, Refrigerator, Self Cleaning Oven, Wall Oven, Washer/Dryer Hook-Up
Exterior
Exterior Feature Exterior Lighting, Exterior Lights, Fence, High Impact Doors, Patio
Parking Features Attached
Garage Spaces 2.0
Water Access N
View None
Roof Type Comp Shingle Roof
Private Pool No
Building
Lot Description Less Than 1/4 Acre Lot
Foundation Concrete Block Construction
Sewer Municipal Sewer
Water Municipal Water
Construction Status New Construction
Others
Pets Allowed Yes
Senior Community No HOPA
Restrictions No Restrictions,Ok To Lease
Acceptable Financing Conventional, FHA, Lease Option, Owner Financing
Membership Fee Required No
Listing Terms Conventional, FHA, Lease Option, Owner Financing
Special Listing Condition Home Warranty
Pets Allowed No Restrictions
Read Less Info
Want to know what your home might be worth? Contact us for a FREE valuation!

Our team is ready to help you sell your home for the highest possible price ASAP

Bought with EXP Realty, LLC
"Molly's job is to find and attract mastery-based agents to the office, protect the culture, and make sure everyone is happy! "





