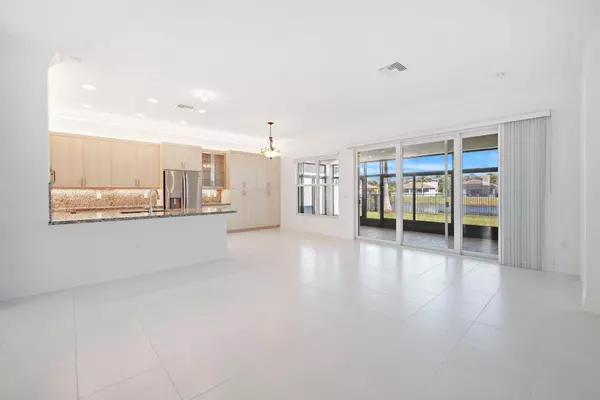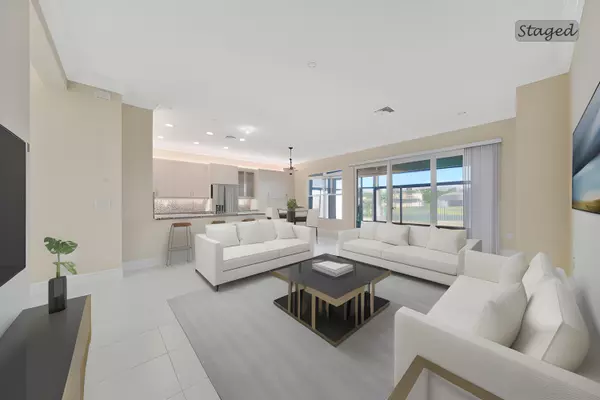Bought with RE/MAX Select Group
$905,000
$998,000
9.3%For more information regarding the value of a property, please contact us for a free consultation.
3 Beds
2.1 Baths
1,852 SqFt
SOLD DATE : 04/16/2024
Key Details
Sold Price $905,000
Property Type Single Family Home
Sub Type Single Family Detached
Listing Status Sold
Purchase Type For Sale
Square Footage 1,852 sqft
Price per Sqft $488
Subdivision Polo Trace 2 Pud Plat No
MLS Listing ID RX-10931005
Sold Date 04/16/24
Style Ranch
Bedrooms 3
Full Baths 2
Half Baths 1
Construction Status Resale
HOA Fees $650/mo
HOA Y/N Yes
Min Days of Lease 365
Leases Per Year 1
Year Built 2020
Annual Tax Amount $9,849
Tax Year 2022
Lot Size 6,364 Sqft
Property Description
Explore Polo Trace luxury with this 2020-built single-story gem, attractively priced below appraisal. Recently painted, this home awaits your personal touch for immediate move-in. Revel in soaring ceilings, impact windows, and an open-concept design in this 3-bed, 2.5-bath retreat. The gourmet kitchen, lake-view screened patio, and double garage with epoxy flooring add to its charm. Polo Trace living includes 24/7 security and premier amenities: tennis, pickleball, basketball courts, a 24-hour fitness center, plus pools, Jacuzzi, playground, fire pit, and a restaurant. Secure your gateway to luxury living at this beautifully crafted property!
Location
State FL
County Palm Beach
Community Polo Trace
Area 4630
Zoning PUD
Rooms
Other Rooms Convertible Bedroom, Den/Office, Laundry-Inside
Master Bath Dual Sinks, Separate Shower
Interior
Interior Features Closet Cabinets, Foyer, Walk-in Closet
Heating Central
Cooling Ceiling Fan, Central
Flooring Ceramic Tile
Furnishings Unfurnished
Exterior
Parking Features 2+ Spaces
Garage Spaces 2.0
Community Features Sold As-Is, Gated Community
Utilities Available Water Available
Amenities Available Basketball, Bike - Jog, Bocce Ball, Cafe/Restaurant, Clubhouse, Community Room, Fitness Center, Fitness Trail, Game Room, Lobby, Pickleball, Playground, Pool, Spa-Hot Tub, Tennis
Waterfront Description Lake
View Garden, Lake
Roof Type Concrete Tile,Flat Tile
Present Use Sold As-Is
Exposure West
Private Pool No
Building
Lot Description < 1/4 Acre
Story 1.00
Foundation CBS
Construction Status Resale
Schools
High Schools Spanish River Community High School
Others
Pets Allowed Restricted
HOA Fee Include Common Areas,Maintenance-Exterior,Pest Control,Pool Service,Security,Trash Removal
Senior Community No Hopa
Restrictions Buyer Approval,Lease OK
Security Features Gate - Manned,Private Guard
Acceptable Financing Cash, Conventional
Horse Property No
Membership Fee Required No
Listing Terms Cash, Conventional
Financing Cash,Conventional
Pets Allowed No Aggressive Breeds
Read Less Info
Want to know what your home might be worth? Contact us for a FREE valuation!

Our team is ready to help you sell your home for the highest possible price ASAP

"Molly's job is to find and attract mastery-based agents to the office, protect the culture, and make sure everyone is happy! "





