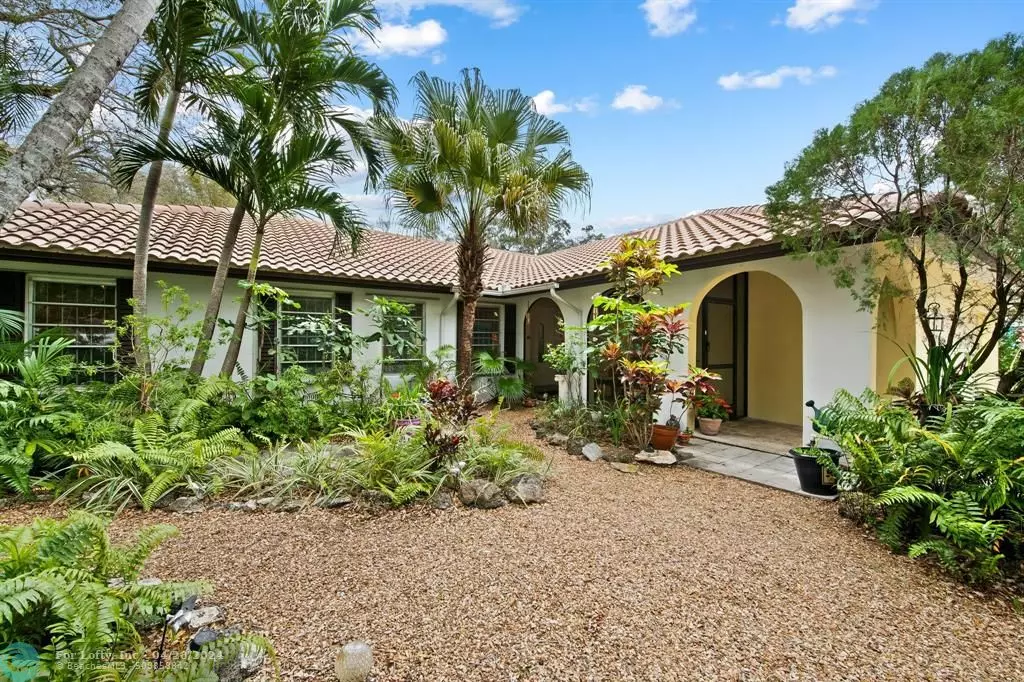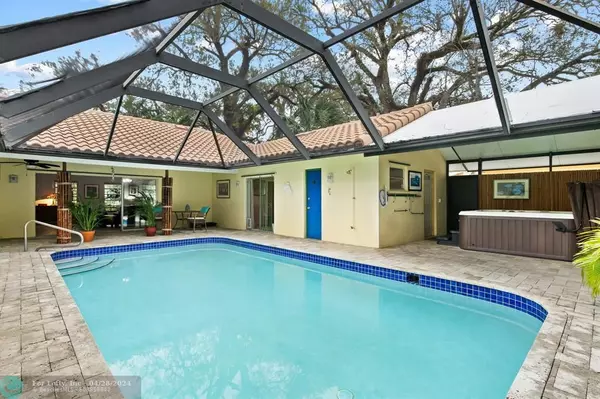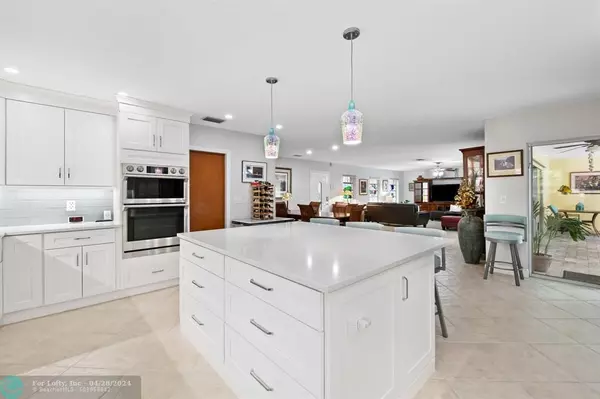$1,098,000
$1,098,000
For more information regarding the value of a property, please contact us for a free consultation.
3 Beds
3 Baths
2,281 SqFt
SOLD DATE : 04/29/2024
Key Details
Sold Price $1,098,000
Property Type Single Family Home
Sub Type Single
Listing Status Sold
Purchase Type For Sale
Square Footage 2,281 sqft
Price per Sqft $481
Subdivision River Oaks
MLS Listing ID F10422358
Sold Date 04/29/24
Style Pool Only
Bedrooms 3
Full Baths 3
Construction Status Resale
HOA Y/N No
Total Fin. Sqft 9400
Year Built 1978
Annual Tax Amount $5,312
Tax Year 2023
Lot Size 9,372 Sqft
Property Description
One of a kind Custom Home in River Oaks on a 9,300 sf lot + 2 car garage and salt pool 2,281 of AC living space 612 sf air conditioned garage. Split floorplan with access to the outside from almost every room to enjoy the screened in porch, pool and hot tub. 2 year old giant kitchen with beautiful stone and tile backsplash complete with island perfect for entertaining. Hurricane protection for all windows and doors. Roof is 2016 Great attic storage in garage with pull down stairs. Amazing lot deep in River Oaks with beautiful Oak Trees and canopy nestled along the South Fork of Fort Lauderdale's New River. Unbeatable location less than 3 miles to the Ocean, 2 miles to Las Olas Night Life Dining & Shopping. Quick access to 95 /595 / Turnpike for commutes & under 10 min to FLL Airport.
Location
State FL
County Broward County
Community River Oaks
Area Ft Ldale Sw (3470-3500;3570-3590)
Zoning RS-8
Rooms
Bedroom Description Entry Level
Other Rooms Atrium, Family Room, Florida Room, Storage Room, Utility/Laundry In Garage
Dining Room Dining/Living Room, Kitchen Dining, Snack Bar/Counter
Interior
Interior Features First Floor Entry, Kitchen Island
Heating Central Heat
Cooling Central Cooling
Flooring Tile Floors
Equipment Dishwasher, Disposal, Dryer, Electric Range, Microwave, Refrigerator, Self Cleaning Oven
Exterior
Exterior Feature Extra Building/Shed, Fence, Other, Outdoor Shower, Screened Balcony, Screened Porch
Parking Features Attached
Garage Spaces 2.0
Pool Below Ground Pool, Hot Tub, Salt Chlorination, Screened
Water Access N
View Garden View, Pool Area View
Roof Type Curved/S-Tile Roof
Private Pool No
Building
Lot Description Less Than 1/4 Acre Lot
Foundation Concrete Block Construction
Sewer Municipal Sewer
Water Municipal Water
Construction Status Resale
Schools
Elementary Schools Croissant Park
Middle Schools New River
High Schools Stranahan
Others
Pets Allowed Yes
Senior Community No HOPA
Restrictions No Restrictions,Ok To Lease
Acceptable Financing Cash, Conventional
Membership Fee Required No
Listing Terms Cash, Conventional
Special Listing Condition As Is
Pets Allowed No Restrictions
Read Less Info
Want to know what your home might be worth? Contact us for a FREE valuation!

Our team is ready to help you sell your home for the highest possible price ASAP

Bought with Waltzer Properties, LLC
"Molly's job is to find and attract mastery-based agents to the office, protect the culture, and make sure everyone is happy! "





