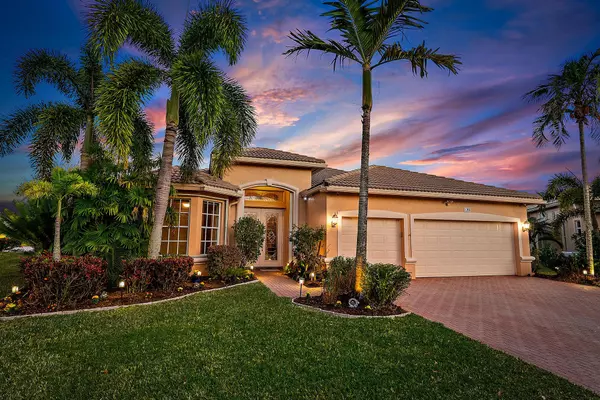Bought with Russotti Group
$760,000
$799,000
4.9%For more information regarding the value of a property, please contact us for a free consultation.
4 Beds
3 Baths
2,577 SqFt
SOLD DATE : 05/15/2024
Key Details
Sold Price $760,000
Property Type Single Family Home
Sub Type Single Family Detached
Listing Status Sold
Purchase Type For Sale
Square Footage 2,577 sqft
Price per Sqft $294
Subdivision Legacy Cove
MLS Listing ID RX-10961950
Sold Date 05/15/24
Style Mediterranean
Bedrooms 4
Full Baths 3
Construction Status Resale
HOA Fees $329/mo
HOA Y/N Yes
Year Built 2005
Annual Tax Amount $3,875
Tax Year 2023
Property Description
SPECTACULAR 4-bedroom home with EXPANSIVE lake views in the desirable gated community of Legacy Cove. This hidden gem is tucked away on a cul de sac and boasts an oversized pie-shaped lot with the BEST views in the community. Enter the home through the double glass doors, and the grand foyer will welcome you (pictures of front rooms coming soon.) The open floor plan seamlessly connects the living and dining rooms, making it the perfect home for entertaining. The gourmet kitchen boasts 42'' wood cabinetry, a new sleek black stainless Samsung fridge and microwave, granite counters, and a spacious pantry. The kitchen is open to the family room and breakfast nook, where you will appreciate the sweeping lake views from every window.
Location
State FL
County Martin
Community Legacy Cove
Area 7 - Stuart - South Of Indian St
Zoning RES
Rooms
Other Rooms Attic, Family, Laundry-Inside
Master Bath Dual Sinks, Mstr Bdrm - Ground, Separate Shower, Separate Tub
Interior
Interior Features Pantry, Split Bedroom, Volume Ceiling
Heating Central, Electric
Cooling Central, Electric
Flooring Ceramic Tile, Laminate, Wood Floor
Furnishings Unfurnished
Exterior
Exterior Feature Covered Patio, Open Patio, Open Porch, Room for Pool, Shutters, Zoned Sprinkler
Parking Features 2+ Spaces, Driveway, Garage - Attached
Garage Spaces 3.0
Community Features Sold As-Is, Gated Community
Utilities Available Cable, Electric, Public Sewer, Public Water
Amenities Available Basketball, Clubhouse, Fitness Center, Pickleball, Playground, Pool, Sidewalks, Street Lights, Tennis
Waterfront Description Lake
View Lake
Roof Type Barrel,S-Tile
Present Use Sold As-Is
Exposure West
Private Pool No
Building
Lot Description 1/4 to 1/2 Acre, Cul-De-Sac, Sidewalks, West of US-1
Story 1.00
Foundation CBS, Concrete
Construction Status Resale
Schools
Elementary Schools Pinewood Elementary School
Middle Schools Dr. David L. Anderson Middle School
High Schools Martin County High School
Others
Pets Allowed Yes
HOA Fee Include Cable,Common Areas,Common R.E. Tax,Lawn Care,Recrtnal Facility,Security
Senior Community No Hopa
Restrictions Buyer Approval,Lease OK w/Restrict
Security Features Burglar Alarm,Gate - Manned,Motion Detector,Security Sys-Owned
Acceptable Financing Cash, Conventional, VA
Horse Property No
Membership Fee Required No
Listing Terms Cash, Conventional, VA
Financing Cash,Conventional,VA
Read Less Info
Want to know what your home might be worth? Contact us for a FREE valuation!

Our team is ready to help you sell your home for the highest possible price ASAP
"Molly's job is to find and attract mastery-based agents to the office, protect the culture, and make sure everyone is happy! "





