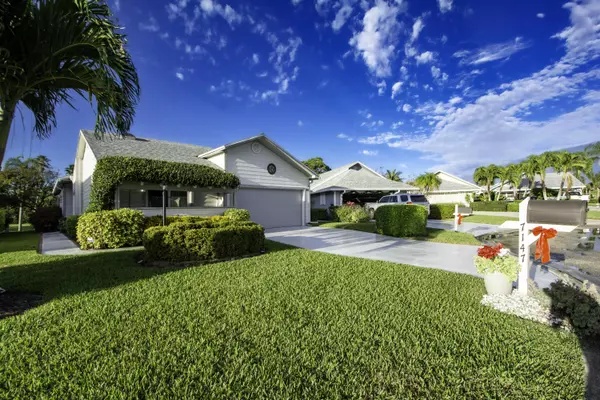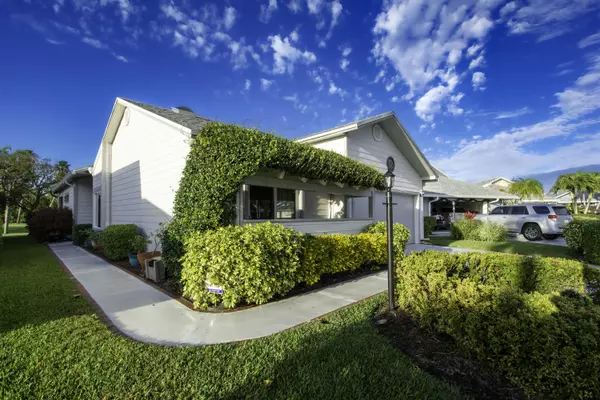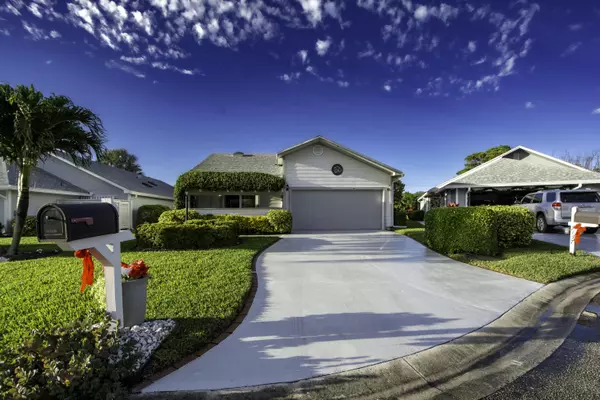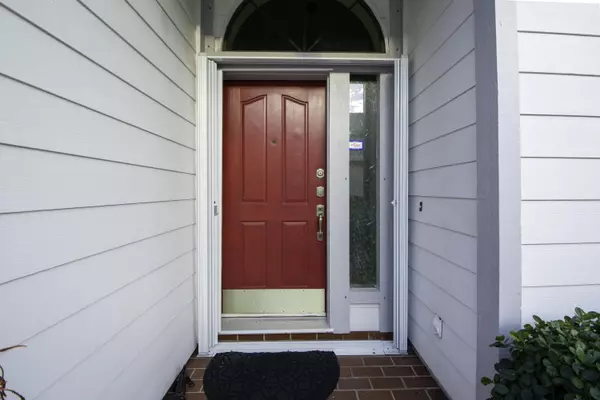Bought with Home Sales Palm Beach
$440,000
$442,000
0.5%For more information regarding the value of a property, please contact us for a free consultation.
2 Beds
2 Baths
1,676 SqFt
SOLD DATE : 05/13/2024
Key Details
Sold Price $440,000
Property Type Single Family Home
Sub Type Single Family Detached
Listing Status Sold
Purchase Type For Sale
Square Footage 1,676 sqft
Price per Sqft $262
Subdivision Brandywine At Heritage Ridge (Aka Quincy'S Landing
MLS Listing ID RX-10946352
Sold Date 05/13/24
Style Ranch
Bedrooms 2
Full Baths 2
Construction Status Resale
HOA Fees $125/mo
HOA Y/N Yes
Year Built 1988
Annual Tax Amount $2,634
Tax Year 2023
Lot Size 6,000 Sqft
Property Description
Discover this inviting 2-bed, 2-bath home w/den & 2-car garage. The kitchen boasts white cabinets, Corian countertops, stainless steel appliances, w/ a tiled backsplash. The spacious great room combines the living & dining areas. The master suite features a granite vanity & a sizable walk-in tiled shower. The office showcases wood-like tile flooring, while hurricane-resistant windows adorn the front, 2nd bed, & office windows. Revel in the comfort of 3-yr-old carpet throughout. Character abounds w/ numerous shelves & storage options. Step into the large screened lanai w/ beautiful tile flooring & a golf course view. Notable features include high-end blackout pulley curtains, a garage w/ a screened door, & 3 newer skylights equipped w/ shades for customized lighting. Roof-2019, AC-2018
Location
State FL
County Martin
Area 14 - Hobe Sound/Stuart - South Of Cove Rd
Zoning RES
Rooms
Other Rooms Den/Office, Laundry-Garage
Master Bath Dual Sinks, Separate Shower
Interior
Interior Features Ctdrl/Vault Ceilings, Foyer, Pantry, Sky Light(s), Split Bedroom, Walk-in Closet
Heating Central
Cooling Ceiling Fan, Central
Flooring Carpet, Tile
Furnishings Unfurnished
Exterior
Exterior Feature Auto Sprinkler, Covered Patio, Screened Patio, Shutters
Parking Features 2+ Spaces, Garage - Attached
Garage Spaces 2.0
Utilities Available Public Sewer, Public Water
Amenities Available Cafe/Restaurant, Clubhouse, Golf Course, Manager on Site, Pickleball, Pool, Putting Green, Sidewalks, Spa-Hot Tub, Street Lights, Tennis
Waterfront Description None
View Golf
Roof Type Comp Shingle
Exposure South
Private Pool No
Building
Lot Description < 1/4 Acre
Story 1.00
Foundation Woodside
Construction Status Resale
Others
Pets Allowed Restricted
HOA Fee Include Cable,Common Areas,Fidelity Bond,Lawn Care,Management Fees,Recrtnal Facility,Reserve Funds
Senior Community No Hopa
Restrictions Buyer Approval,Interview Required,Lease OK w/Restrict,No RV,No Truck
Acceptable Financing Cash, Conventional
Horse Property No
Membership Fee Required No
Listing Terms Cash, Conventional
Financing Cash,Conventional
Pets Allowed Number Limit, Size Limit
Read Less Info
Want to know what your home might be worth? Contact us for a FREE valuation!

Our team is ready to help you sell your home for the highest possible price ASAP

"Molly's job is to find and attract mastery-based agents to the office, protect the culture, and make sure everyone is happy! "





