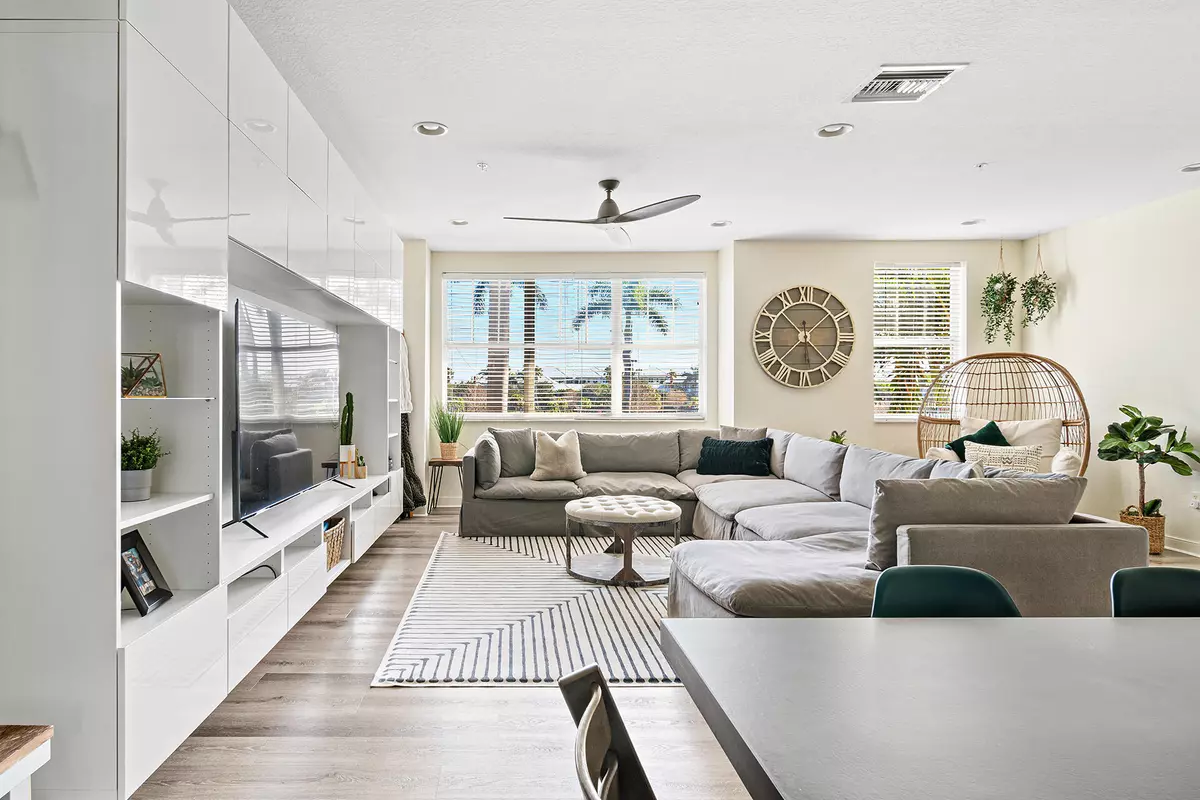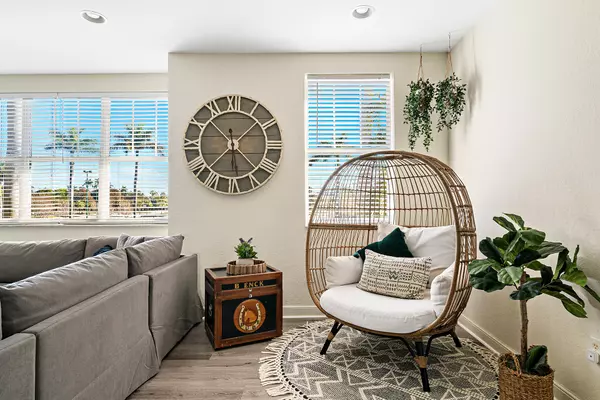Bought with Illustrated Properties LLC (Co
$520,000
$550,000
5.5%For more information regarding the value of a property, please contact us for a free consultation.
4 Beds
3.1 Baths
2,215 SqFt
SOLD DATE : 05/20/2024
Key Details
Sold Price $520,000
Property Type Condo
Sub Type Condo/Coop
Listing Status Sold
Purchase Type For Sale
Square Footage 2,215 sqft
Price per Sqft $234
Subdivision Cityside
MLS Listing ID RX-10960313
Sold Date 05/20/24
Style Townhouse
Bedrooms 4
Full Baths 3
Half Baths 1
Construction Status Resale
HOA Fees $795/mo
HOA Y/N Yes
Min Days of Lease 365
Leases Per Year 1
Year Built 2006
Annual Tax Amount $5,211
Tax Year 2023
Property Description
Immaculate 4 Bed/3.5 Bath, 3 level home, with 2 car garage + parking for 2 vehicles on driveway. Tons of natural light in every room. Newer LVP floors & pristine, plush carpet in bedrooms. Updated kitchen cabinets, lighting, lowered bar-top, black granite counters, pantry & stainless appliances. Upgraded bath cabinets, counters, shower, mirrors & fixtures. New fans (since photos). AC 2020. H2O Heater 2016. CBS & Hurricane Impact glass. CitySide is a gated community of 375 homes, minutes to I95, Target, Whole Foods, Outlet Mall, Restaurants & more. CitySide offers residents on-site mgmt, 24hr security, new gym, clubhouse, lake jogging trail & the biggest pool in town, with cozy sitting areas & a summer kitchen. HOA includes H2O, fiberoptic TV/WiFi, exterior insurance & exterior maintenance
Location
State FL
County Palm Beach
Community Cityside
Area 5410
Zoning RES
Rooms
Other Rooms Laundry-Inside
Master Bath Dual Sinks, Mstr Bdrm - Upstairs, Separate Shower
Interior
Interior Features Pantry, Split Bedroom, Upstairs Living Area, Walk-in Closet
Heating Central, Central Individual
Cooling Ceiling Fan, Central, Central Individual
Flooring Carpet, Vinyl Floor
Furnishings Unfurnished
Exterior
Exterior Feature Fence, Lake/Canal Sprinkler, Outdoor Shower, Summer Kitchen
Parking Features 2+ Spaces, Assigned, Driveway, Garage - Attached, Vehicle Restrictions
Garage Spaces 2.0
Community Features Sold As-Is, Gated Community
Utilities Available Cable, Electric, Public Sewer, Public Water
Amenities Available Bike - Jog, Business Center, Clubhouse, Community Room, Fitness Center, Fitness Trail, Internet Included, Manager on Site, Pool, Sidewalks, Street Lights
Waterfront Description None
View City
Present Use Sold As-Is
Exposure West
Private Pool No
Building
Story 3.00
Foundation CBS
Unit Floor 1
Construction Status Resale
Others
Pets Allowed Yes
HOA Fee Include Cable,Common Areas,Insurance-Bldg,Janitor,Lawn Care,Maintenance-Exterior,Management Fees,Manager,Parking,Pool Service,Reserve Funds,Roof Maintenance,Security,Sewer,Trash Removal,Water
Senior Community No Hopa
Restrictions Buyer Approval,Commercial Vehicles Prohibited,Lease OK
Security Features Gate - Manned,Private Guard,Security Patrol,Security Sys-Owned,TV Camera
Acceptable Financing Cash, Conventional
Horse Property No
Membership Fee Required No
Listing Terms Cash, Conventional
Financing Cash,Conventional
Read Less Info
Want to know what your home might be worth? Contact us for a FREE valuation!

Our team is ready to help you sell your home for the highest possible price ASAP
"Molly's job is to find and attract mastery-based agents to the office, protect the culture, and make sure everyone is happy! "





