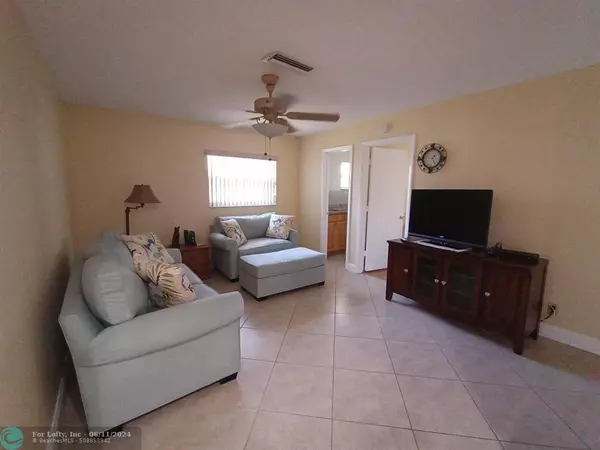$389,000
$399,900
2.7%For more information regarding the value of a property, please contact us for a free consultation.
2 Beds
2 Baths
1,356 SqFt
SOLD DATE : 06/10/2024
Key Details
Sold Price $389,000
Property Type Single Family Home
Sub Type Single
Listing Status Sold
Purchase Type For Sale
Square Footage 1,356 sqft
Price per Sqft $286
Subdivision Crystal Lake 4Th Sec 66-1
MLS Listing ID F10425307
Sold Date 06/10/24
Style No Pool/No Water
Bedrooms 2
Full Baths 2
Construction Status Resale
HOA Fees $150/mo
HOA Y/N Yes
Year Built 1975
Annual Tax Amount $1,102
Tax Year 2023
Lot Size 2,250 Sqft
Property Description
WOW! Welcome to this stunning, fully renovated home in this sought after Crystal Lake community. The kitchen is a Chef's dream with exquisite granite counter-tops, sleek stainless steel appliances, & custom-built cabinetry that adds a touch of sophistication. Both bathrooms completely remodeled. Beautiful ceramic tiled flooring that flows seamlessly from room to room, creating a sense of continuity and luxury. Split bedroom plan offers privacy & tranquility. Separate family room provides a cozy space for relaxation. Screened enclosed Florida room, a perfect spot for morning coffee or evening cocktails. Brand new roof installed in 2018! A/C serviced twice a year. New Washer. Hurricane proof windows & shutters. Don't miss this opportunity to make this exquisite Crystal Lake home your own.
Location
State FL
County Broward County
Area N Broward Dixie Hwy To Turnpike (3411-3432;3531)
Zoning D-1
Rooms
Bedroom Description Entry Level,Master Bedroom Ground Level,Other
Other Rooms Family Room, Florida Room, Utility/Laundry In Garage
Interior
Interior Features Other Interior Features, Split Bedroom, Walk-In Closets
Heating Central Heat, Electric Heat
Cooling Central Cooling, Electric Cooling
Flooring Ceramic Floor, Laminate
Equipment Dishwasher, Disposal, Dryer, Electric Range, Electric Water Heater, Refrigerator, Washer
Furnishings Furniture Negotiable
Exterior
Exterior Feature Storm/Security Shutters
Parking Features Attached
Garage Spaces 1.0
Water Access N
View Other View
Roof Type Comp Shingle Roof
Private Pool No
Building
Lot Description Less Than 1/4 Acre Lot
Foundation Concrete Block Construction
Sewer Municipal Sewer
Water Municipal Water
Construction Status Resale
Others
Pets Allowed Yes
HOA Fee Include 150
Senior Community No HOPA
Restrictions Assoc Approval Required,No Leasing,Other Restrictions
Acceptable Financing Cash, Conventional, FHA, FHA-Va Approved
Membership Fee Required No
Listing Terms Cash, Conventional, FHA, FHA-Va Approved
Pets Allowed No Aggressive Breeds
Read Less Info
Want to know what your home might be worth? Contact us for a FREE valuation!

Our team is ready to help you sell your home for the highest possible price ASAP

Bought with Century 21 WC Realty
"Molly's job is to find and attract mastery-based agents to the office, protect the culture, and make sure everyone is happy! "





