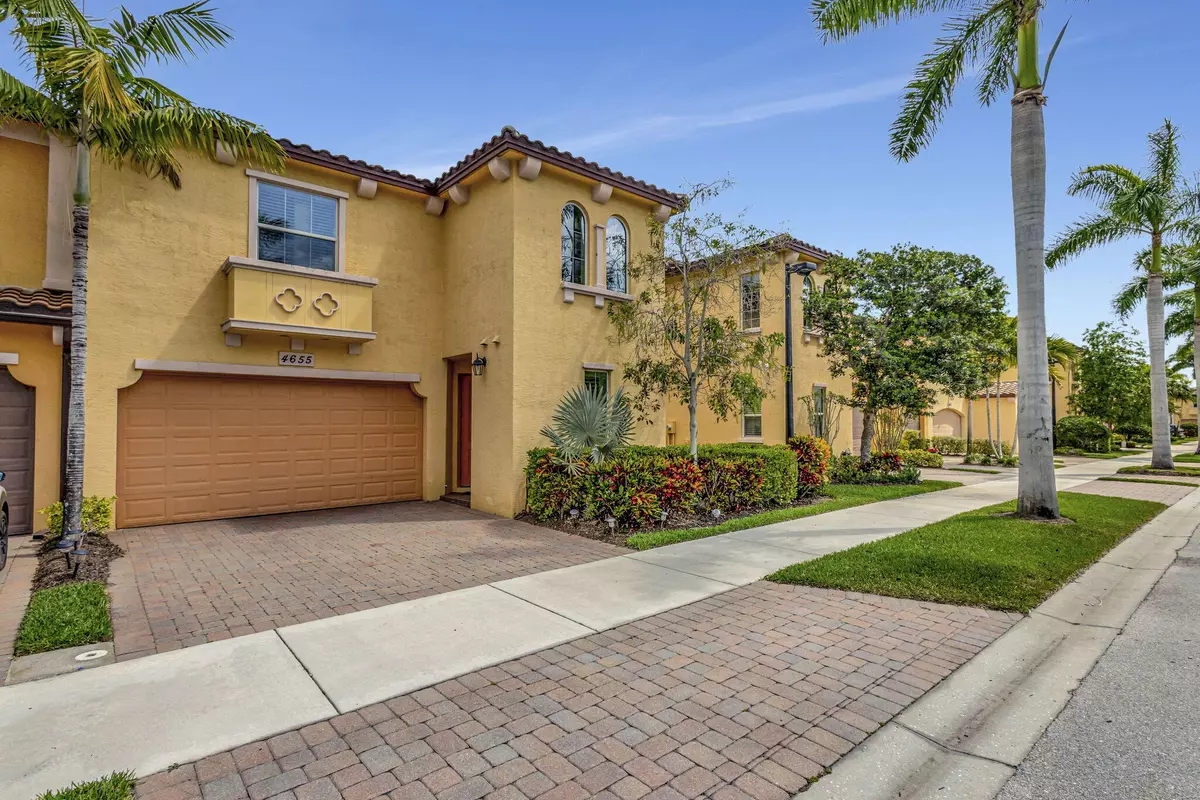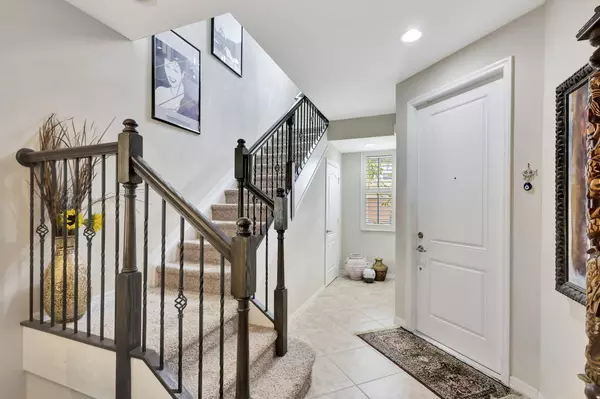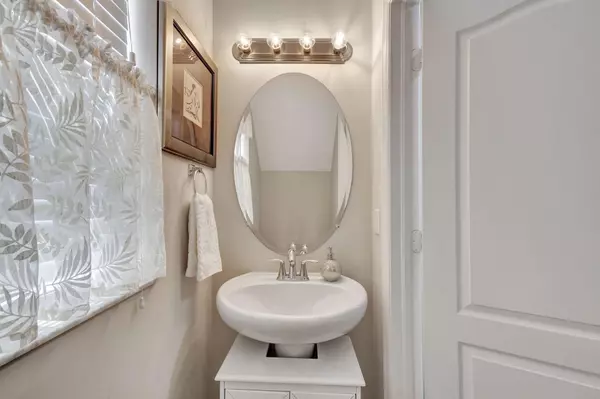Bought with BWG Realty
$549,900
$549,900
For more information regarding the value of a property, please contact us for a free consultation.
3 Beds
2.1 Baths
1,734 SqFt
SOLD DATE : 06/12/2024
Key Details
Sold Price $549,900
Property Type Townhouse
Sub Type Townhouse
Listing Status Sold
Purchase Type For Sale
Square Footage 1,734 sqft
Price per Sqft $317
Subdivision Trevi At The Gardens
MLS Listing ID RX-10977915
Sold Date 06/12/24
Style < 4 Floors,Mediterranean
Bedrooms 3
Full Baths 2
Half Baths 1
Construction Status Resale
HOA Fees $585/mo
HOA Y/N Yes
Min Days of Lease 180
Year Built 2014
Annual Tax Amount $4,985
Tax Year 2023
Lot Size 2,287 Sqft
Property Description
The gated community of Desirable Trevi at the Gardens seems like a tranquil retreat, offering a sense of seclusion while still being close to amenities. The layout has a first-floor master suite and an open floor plan, ideally for both comfort and functionality. The fenced-in outdoor patio adds a charming touch and provides a private outdoor space for relaxation or entertaining. With its proximity to restaurants, shopping areas, and major highways like I-95 and the Turnpike, enjoy easy access to everything they need while still enjoying the peace and quiet of their secluded abode. Given the combination of features and location, it's no wonder that this townhome won't last long on the market! It sounds like a must-see for anyone looking to make Palm Beach Gardens their home.
Location
State FL
County Palm Beach
Area 5310
Zoning PCD(ci
Rooms
Other Rooms Laundry-Inside
Master Bath Mstr Bdrm - Ground, Separate Shower, Separate Tub
Interior
Interior Features Kitchen Island, Upstairs Living Area, Walk-in Closet
Heating Central, Electric
Cooling Ceiling Fan, Central, Electric
Flooring Carpet, Tile
Furnishings Unfurnished
Exterior
Exterior Feature Fence, Open Patio
Parking Features Driveway, Garage - Attached
Garage Spaces 2.0
Community Features Gated Community
Utilities Available Cable, Electric, Public Sewer, Public Water
Amenities Available Fitness Center, Pool, Sidewalks
Waterfront Description None
View Garden
Roof Type S-Tile
Exposure South
Private Pool No
Building
Lot Description < 1/4 Acre
Story 2.00
Unit Features Multi-Level
Foundation Concrete
Construction Status Resale
Schools
Elementary Schools Marsh Pointe Elementary
Middle Schools Watson B. Duncan Middle School
High Schools William T. Dwyer High School
Others
Pets Allowed Yes
HOA Fee Include Cable,Lawn Care,Pool Service,Reserve Funds,Roof Maintenance
Senior Community No Hopa
Restrictions Commercial Vehicles Prohibited
Security Features Gate - Unmanned
Acceptable Financing Cash, Conventional, FHA, VA
Horse Property No
Membership Fee Required No
Listing Terms Cash, Conventional, FHA, VA
Financing Cash,Conventional,FHA,VA
Read Less Info
Want to know what your home might be worth? Contact us for a FREE valuation!

Our team is ready to help you sell your home for the highest possible price ASAP

"Molly's job is to find and attract mastery-based agents to the office, protect the culture, and make sure everyone is happy! "





