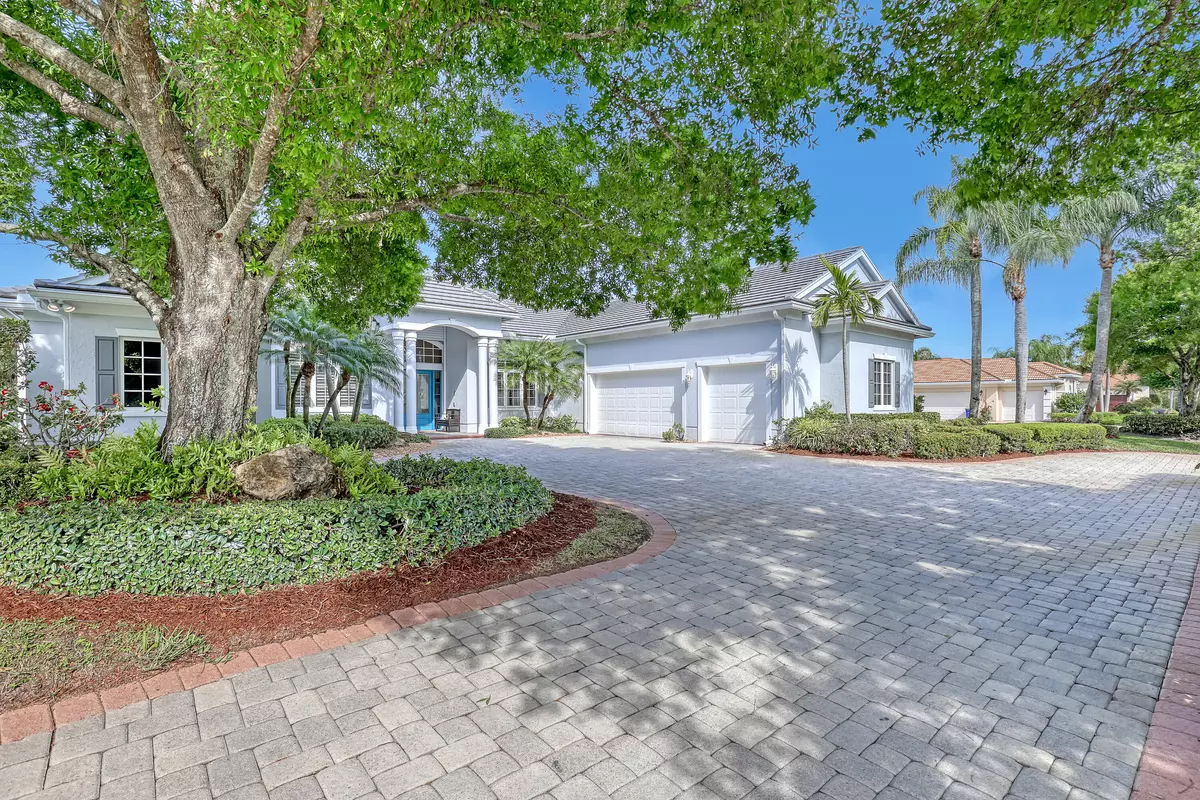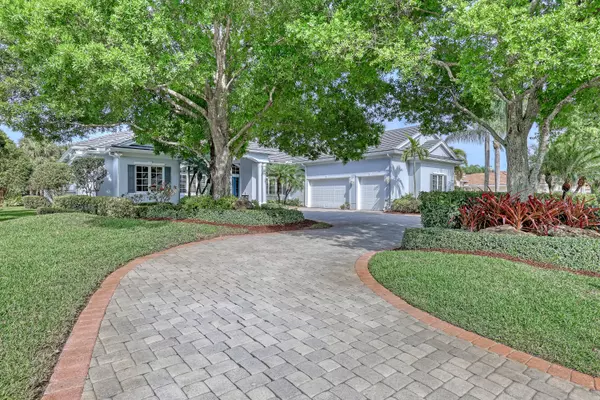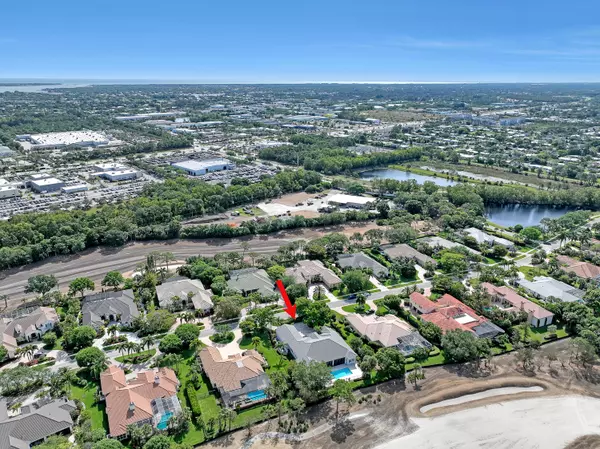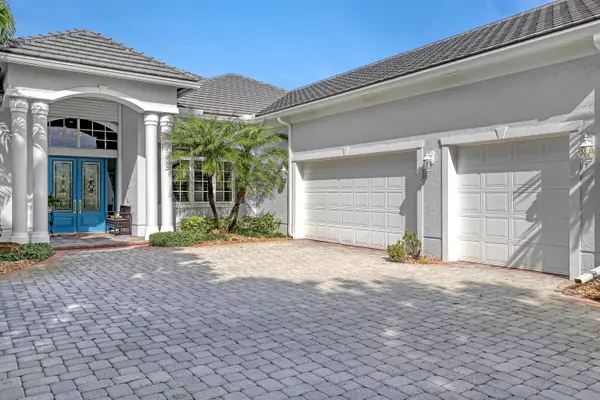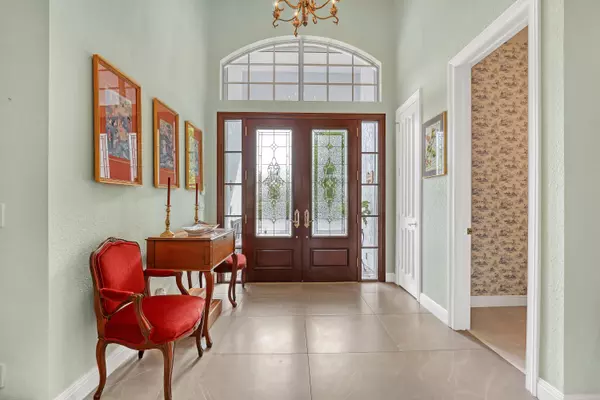Bought with EXP Realty LLC
$1,450,000
$1,590,000
8.8%For more information regarding the value of a property, please contact us for a free consultation.
4 Beds
4.1 Baths
4,435 SqFt
SOLD DATE : 06/28/2024
Key Details
Sold Price $1,450,000
Property Type Single Family Home
Sub Type Single Family Detached
Listing Status Sold
Purchase Type For Sale
Square Footage 4,435 sqft
Price per Sqft $326
Subdivision Willoughby
MLS Listing ID RX-10976407
Sold Date 06/28/24
Style Traditional
Bedrooms 4
Full Baths 4
Half Baths 1
Construction Status Resale
Membership Fee $30,000
HOA Fees $1,328/mo
HOA Y/N Yes
Year Built 2001
Annual Tax Amount $6,243
Tax Year 2023
Lot Size 0.499 Acres
Property Description
Beautiful custom home built by Lavelle Construction in 2001 features large living, dining room with 16 ft ceilings ,trayed over dining table. Kitchen with center island, high end appliances, oak cabinets, loads of storage and attached eat in breakfast area. Screened patio that could easily convert to a family room looks over the pool patio and the 15th hole at WGC. Enormous master with sitting area, private den, and bath. Impact glass throughout with accordion shutters, roof new in 2021 and electric shutter on front door and whole house generator replaced in 2021. Bonus room over garage measures 480 square feet, not included in stated interior square footage.Two of the chandeliers do not convey and patio screen motors not operational. Enjoy one of Florida's finest club lifestyles.
Location
State FL
County Martin
Area 7 - Stuart - South Of Indian St
Zoning R
Rooms
Other Rooms Den/Office, Laundry-Inside
Master Bath Mstr Bdrm - Ground, Separate Shower, Separate Tub
Interior
Interior Features Built-in Shelves, Entry Lvl Lvng Area, Foyer, French Door, Kitchen Island, Laundry Tub, Volume Ceiling, Walk-in Closet, Wet Bar
Heating Central
Cooling Central, Electric
Flooring Ceramic Tile
Furnishings Unfurnished
Exterior
Exterior Feature Auto Sprinkler, Covered Patio
Parking Features Drive - Circular, Garage - Attached, Golf Cart
Garage Spaces 3.0
Pool Heated, Inground
Community Features Gated Community
Utilities Available Cable, Public Sewer, Public Water
Amenities Available Clubhouse, Golf Course, Pickleball, Pool, Putting Green, Tennis
Waterfront Description None
View Golf
Roof Type Concrete Tile,Flat Tile
Exposure East
Private Pool Yes
Building
Lot Description 1/4 to 1/2 Acre
Story 1.00
Foundation CBS
Construction Status Resale
Others
Pets Allowed Yes
HOA Fee Include Manager,Recrtnal Facility,Reserve Funds,Security
Senior Community No Hopa
Restrictions Buyer Approval,Lease OK w/Restrict,No Boat,No RV,Tenant Approval
Acceptable Financing Cash, Conventional
Horse Property No
Membership Fee Required Yes
Listing Terms Cash, Conventional
Financing Cash,Conventional
Read Less Info
Want to know what your home might be worth? Contact us for a FREE valuation!

Our team is ready to help you sell your home for the highest possible price ASAP
"Molly's job is to find and attract mastery-based agents to the office, protect the culture, and make sure everyone is happy! "
