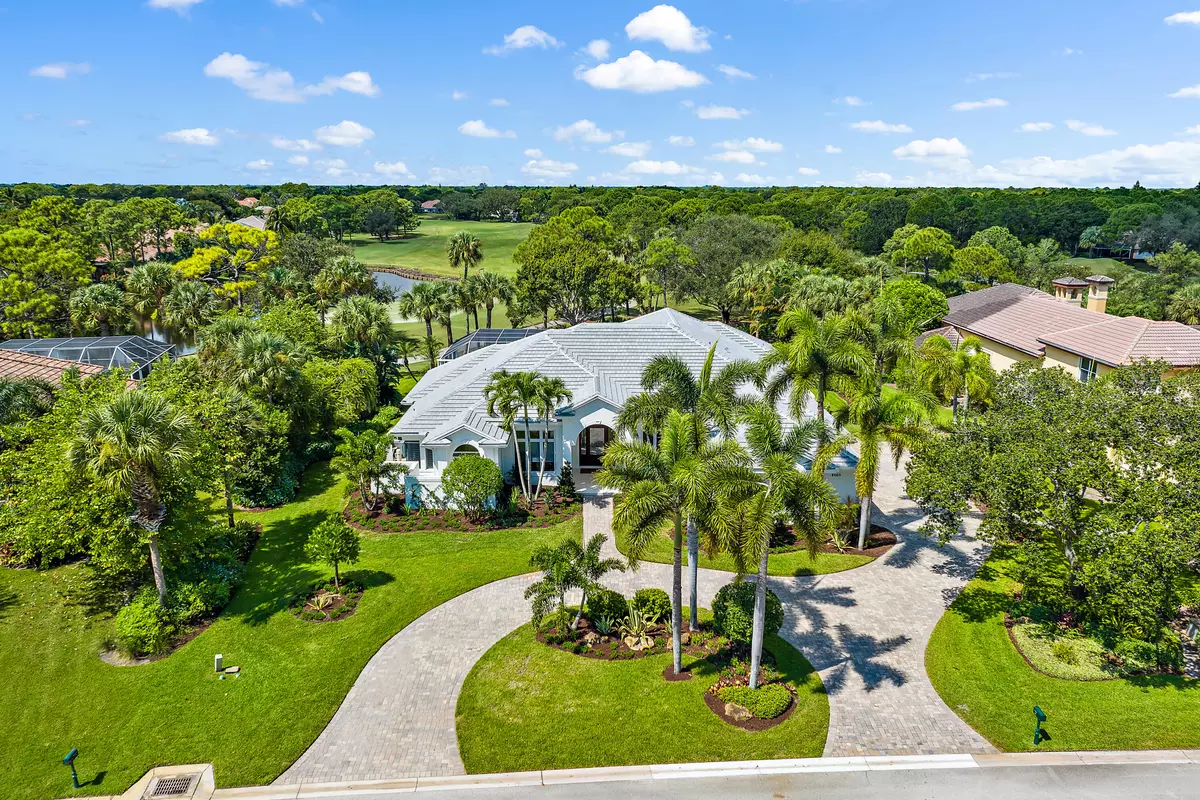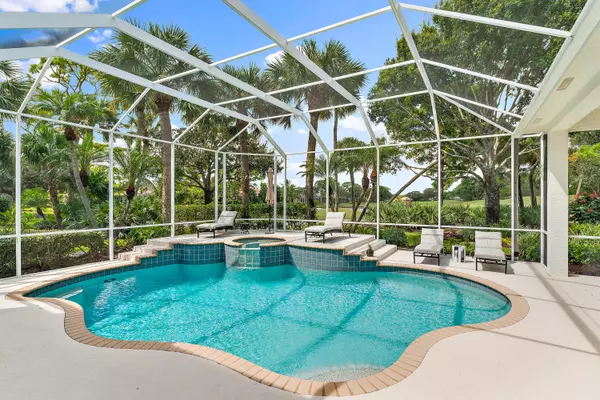Bought with Leibowitz Realty Group, LLC./P
$1,975,000
$2,100,000
6.0%For more information regarding the value of a property, please contact us for a free consultation.
3 Beds
3.1 Baths
3,937 SqFt
SOLD DATE : 06/27/2024
Key Details
Sold Price $1,975,000
Property Type Single Family Home
Sub Type Single Family Detached
Listing Status Sold
Purchase Type For Sale
Square Footage 3,937 sqft
Price per Sqft $501
Subdivision Willoughby Plat No 15 A Pud(R)
MLS Listing ID RX-10921138
Sold Date 06/27/24
Style Contemporary,Ranch
Bedrooms 3
Full Baths 3
Half Baths 1
Construction Status Resale
Membership Fee $30,000
HOA Fees $1,428/mo
HOA Y/N Yes
Year Built 1999
Annual Tax Amount $9,342
Tax Year 2022
Lot Size 0.491 Acres
Property Description
Willoughby Golf Club Estate Home Thoroughly Renovated in 2023 on 1/2 Acre Lot. A Masterpiece for Modern Living. 3BR, 3.5BA w/Gorgeous Views of 13th Green. 3,937 Liv sqft, 3 Car Garage. New Roof, Newly Painted Int/Ext, 2 New UV Light HVAC's. Porcelain Plank Tile Floors Throughout. Newly Installed Gas Lines for Range, Outdoor Grill, & FULL HOUSE GENERATOR. Redesigned Wet Bar & Kitchen w/Gas Range, SS Appliances, Mobile Island. Primary Suite has 2 Spacious Closets. Split Floor Plan for Privacy in Guest En-suite & Guest Room. Stacking Glass Doors in Living Areas Open to a Huge Screened Patio w/Heated Saltwater Pool/Spa. NEW Outdoor Kitchen w/Built-In Grill. NEW Cat 5 Rated Motorized Hurricane Screens/Shades. New & Redesigned Landscape & Irrigation. 11'x23' Enclosed Storage Room. Open Documents.
Location
State FL
County Martin
Community Willoughby Country Club
Area 7 - Stuart - South Of Indian St
Zoning RES
Rooms
Other Rooms Attic, Den/Office, Family, Laundry-Inside, Storage
Master Bath Dual Sinks, Mstr Bdrm - Ground, Mstr Bdrm - Sitting, Separate Shower, Separate Tub
Interior
Interior Features Bar, Built-in Shelves, Ctdrl/Vault Ceilings, Entry Lvl Lvng Area, Kitchen Island, Laundry Tub, Pantry, Split Bedroom, Volume Ceiling, Walk-in Closet
Heating Central, Electric, Zoned
Cooling Central, Electric, Zoned
Flooring Tile
Furnishings Furniture Negotiable,Unfurnished
Exterior
Exterior Feature Auto Sprinkler, Built-in Grill, Covered Patio, Custom Lighting, Screened Patio, Summer Kitchen
Parking Features Drive - Circular, Drive - Decorative, Garage - Attached
Garage Spaces 3.0
Pool Heated, Inground, Salt Chlorination, Screened
Community Features Gated Community
Utilities Available Cable, Electric, Gas Bottle, Public Sewer, Public Water
Amenities Available Clubhouse, Fitness Center, Golf Course, Pool, Putting Green, Sidewalks, Street Lights, Tennis
Waterfront Description Lake,None
View Golf
Roof Type Concrete Tile
Exposure East
Private Pool Yes
Building
Lot Description 1/4 to 1/2 Acre
Story 1.00
Unit Features On Golf Course
Foundation CBS
Construction Status Resale
Schools
Elementary Schools Pinewood Elementary School
Middle Schools Dr. David L. Anderson Middle School
High Schools Martin County High School
Others
Pets Allowed Yes
HOA Fee Include Cable,Common Areas,Security
Senior Community No Hopa
Restrictions Lease OK w/Restrict
Security Features Gate - Manned,Security Sys-Owned
Acceptable Financing Cash, Conventional
Horse Property No
Membership Fee Required Yes
Listing Terms Cash, Conventional
Financing Cash,Conventional
Pets Allowed Number Limit
Read Less Info
Want to know what your home might be worth? Contact us for a FREE valuation!

Our team is ready to help you sell your home for the highest possible price ASAP

"Molly's job is to find and attract mastery-based agents to the office, protect the culture, and make sure everyone is happy! "





