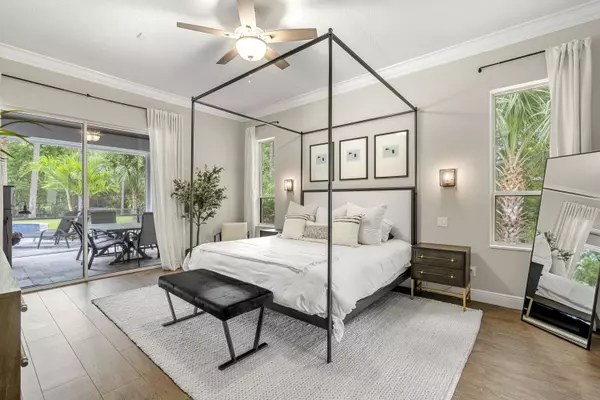Bought with Premier Brokers International
$1,267,500
$1,350,000
6.1%For more information regarding the value of a property, please contact us for a free consultation.
3 Beds
4 Baths
2,536 SqFt
SOLD DATE : 07/18/2024
Key Details
Sold Price $1,267,500
Property Type Single Family Home
Sub Type Single Family Detached
Listing Status Sold
Purchase Type For Sale
Square Footage 2,536 sqft
Price per Sqft $499
Subdivision Jupiter Farms
MLS Listing ID RX-10991643
Sold Date 07/18/24
Style Traditional
Bedrooms 3
Full Baths 4
Construction Status Resale
HOA Y/N No
Year Built 1994
Annual Tax Amount $9,820
Tax Year 2023
Lot Size 2.376 Acres
Property Description
Don't miss this beautiful 3 bedroom + den, 4 bathroom CBS pool home with 3-car garage and additional detached garage in the heart of Jupiter Farms. Enjoy your privacy on this 2.37 acre property accessible via paved roads. Upon entering, a grand foyer welcomes you with views of the resort style pool and spacious backyard. The primary suite is the true showstopper of the home, with a classic and sleek design, tons of natural light and a perfect spa-like bathroom complete with dual walk-in-closets.The impressive features don't stop inside the home - the property is equipped with irrigation systems, landscape lighting, boat/RV pad, generator hookup and a 2019 well. The 1,000+ sq. ft. detached 3-car garage has a 3-car covered carport as well as a 30 AMP RV hook up. Whether you're
Location
State FL
County Palm Beach
Community Jupiter Farms
Area 5040
Zoning AR
Rooms
Other Rooms Cabana Bath, Den/Office, Laundry-Util/Closet
Master Bath Mstr Bdrm - Ground, Separate Tub
Interior
Interior Features Foyer, Split Bedroom, Walk-in Closet
Heating Central, Electric
Cooling Central, Electric
Flooring Carpet, Ceramic Tile
Furnishings Unfurnished
Exterior
Exterior Feature Covered Patio, Well Sprinkler
Parking Features Carport - Detached, Drive - Circular, Garage - Attached, Garage - Detached, RV/Boat
Garage Spaces 6.0
Pool Inground
Utilities Available Cable, Electric, Septic, Well Water
Amenities Available Horse Trails, Horses Permitted
Waterfront Description None
View Pool
Roof Type Comp Shingle
Exposure South
Private Pool Yes
Building
Lot Description 2 to < 3 Acres, Paved Road
Story 1.00
Foundation CBS, Stucco
Construction Status Resale
Schools
Elementary Schools Jupiter Farms Elementary School
Middle Schools Watson B. Duncan Middle School
High Schools Jupiter High School
Others
Pets Allowed Yes
Senior Community No Hopa
Restrictions None
Acceptable Financing Cash, Conventional, VA
Horse Property No
Membership Fee Required No
Listing Terms Cash, Conventional, VA
Financing Cash,Conventional,VA
Pets Allowed No Restrictions
Read Less Info
Want to know what your home might be worth? Contact us for a FREE valuation!

Our team is ready to help you sell your home for the highest possible price ASAP

"Molly's job is to find and attract mastery-based agents to the office, protect the culture, and make sure everyone is happy! "





