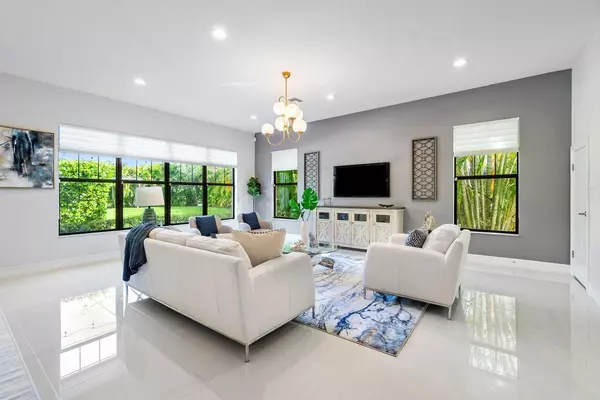Bought with Related ISG Realty, LLC.
$1,335,000
$1,350,000
1.1%For more information regarding the value of a property, please contact us for a free consultation.
5 Beds
4 Baths
2,988 SqFt
SOLD DATE : 07/26/2024
Key Details
Sold Price $1,335,000
Property Type Single Family Home
Sub Type Single Family Detached
Listing Status Sold
Purchase Type For Sale
Square Footage 2,988 sqft
Price per Sqft $446
Subdivision Bruschi Property
MLS Listing ID RX-10998788
Sold Date 07/26/24
Style < 4 Floors
Bedrooms 5
Full Baths 4
Construction Status Resale
HOA Fees $467/mo
HOA Y/N Yes
Year Built 2015
Annual Tax Amount $19,235
Tax Year 2023
Lot Size 0.310 Acres
Property Description
One-of-a-kind Somerset Extended model in highly sought-after Watercrest of Parkland. This home features a 4' rear extension from the original builder. Situated on one of the largest and most private lots in the entire community, this home delivers on all levels. A 5 bedroom with 4 full bathrooms, this home is perfect for a growing or large family, with a back yard big enough for a ton out outdoor activities. Back patio features electric screens and a full, electric canopy shade, allowing you to enjoy your beautiful western sunsets. Additionally, your sun drenched pool is guarded by beautiful , mature hedges for ample privacy. Beautifully upgraded interior with gas range and huge kitchen island! Home is fitted with solar panels which allow for very low electric bills. Impact windows & Door
Location
State FL
County Broward
Community Watercrest
Area 3614
Zoning res
Rooms
Other Rooms Attic, Den/Office, Family, Laundry-Inside
Master Bath Dual Sinks, Mstr Bdrm - Sitting, Mstr Bdrm - Upstairs, Separate Shower
Interior
Interior Features Fire Sprinkler, Foyer, Kitchen Island, Laundry Tub, Pantry, Roman Tub, Split Bedroom, Walk-in Closet
Heating Central, Electric
Cooling Central, Electric
Flooring Laminate, Tile
Furnishings Unfurnished
Exterior
Exterior Feature Auto Sprinkler, Covered Patio, Fence, Solar Panels, Zoned Sprinkler
Parking Features 2+ Spaces, Driveway, Garage - Attached
Garage Spaces 2.0
Pool Auto Chlorinator, Autoclean, Equipment Included, Inground, Salt Chlorination, Spa
Community Features Gated Community
Utilities Available Cable, Electric, Gas Natural, Public Sewer, Public Water
Amenities Available Basketball, Clubhouse, Picnic Area, Playground, Pool, Sidewalks, Tennis
Waterfront Description None
View Pool
Roof Type Barrel
Exposure East
Private Pool Yes
Building
Lot Description 1/4 to 1/2 Acre
Story 2.00
Foundation CBS
Construction Status Resale
Schools
Elementary Schools Heron Heights Elementary School
Middle Schools Westglades Middle School
High Schools Marjory Stoneman Douglas High School
Others
Pets Allowed Yes
HOA Fee Include Common Areas,Lawn Care,Manager,Recrtnal Facility,Security
Senior Community No Hopa
Restrictions Lease OK w/Restrict
Security Features Gate - Manned
Acceptable Financing Cash, Conventional
Horse Property No
Membership Fee Required No
Listing Terms Cash, Conventional
Financing Cash,Conventional
Pets Allowed No Aggressive Breeds
Read Less Info
Want to know what your home might be worth? Contact us for a FREE valuation!

Our team is ready to help you sell your home for the highest possible price ASAP

"Molly's job is to find and attract mastery-based agents to the office, protect the culture, and make sure everyone is happy! "





