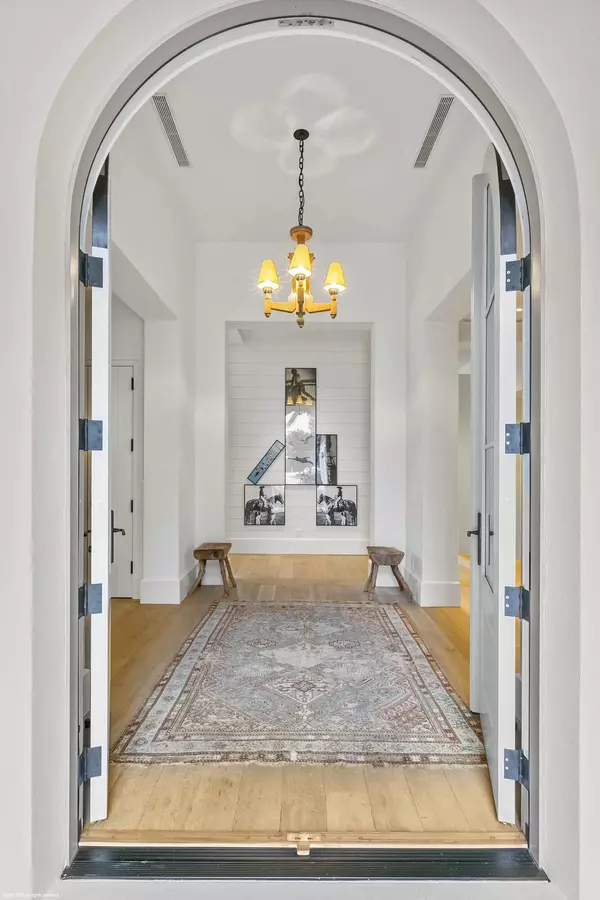Bought with Douglas Elliman (Wellington)
$6,300,000
$7,000,000
10.0%For more information regarding the value of a property, please contact us for a free consultation.
4 Beds
4.1 Baths
3,165 SqFt
SOLD DATE : 07/31/2024
Key Details
Sold Price $6,300,000
Property Type Single Family Home
Sub Type Single Family Detached
Listing Status Sold
Purchase Type For Sale
Square Footage 3,165 sqft
Price per Sqft $1,990
Subdivision Equestrian Club Estates 2
MLS Listing ID RX-10965631
Sold Date 07/31/24
Bedrooms 4
Full Baths 4
Half Baths 1
Construction Status Resale
HOA Fees $784/mo
HOA Y/N Yes
Leases Per Year 1
Year Built 2000
Annual Tax Amount $43,526
Tax Year 2023
Lot Size 0.273 Acres
Property Description
Welcome to this exquisite 4 bedroom, 4.5 bath residence, nestled within the prestigious Equestrian Club Estates. Completely rebuilt in 2019, this beautiful, fully-furnished home boasts the kind of timeless design Robert Stilin is famous for. Impeccable craftsmanship and high end finishes adorn every corner, from the Rocky Mountain hardware throughout to the WOLF range and Sub-Zero integrated refrigeration.No expense was spared as is evident in the sophisticated detailing and classic style. Entertain your guests effortlessly with an open floor plan and seamless indoor/outdoor living spaces. The backyard features a state-of-the-art saltwater pool, separate hot tub with independent chemical-responsive AI controls, a gas fire pit and lush, fresh-water irrigated landscaping. Luxury meets
Location
State FL
County Palm Beach
Community Equestrian Club Estates
Area 5520
Zoning EOZD(c
Rooms
Other Rooms Attic, Laundry-Inside
Master Bath Dual Sinks, Mstr Bdrm - Ground, Separate Shower, Separate Tub
Interior
Interior Features Bar, Fireplace(s), Foyer, French Door, Kitchen Island, Split Bedroom, Walk-in Closet
Heating Central Individual, Electric
Cooling Ceiling Fan, Central Individual, Electric
Flooring Tile, Wood Floor
Furnishings Furnished
Exterior
Exterior Feature Auto Sprinkler, Covered Patio, Custom Lighting, Open Patio
Parking Features 2+ Spaces, Driveway, Garage - Attached, Vehicle Restrictions
Garage Spaces 2.0
Pool Equipment Included, Heated, Inground, Salt Chlorination, Spa
Community Features Gated Community
Utilities Available Cable, Electric, Public Sewer, Public Water
Amenities Available Sidewalks, Street Lights
Waterfront Description Canal Width 1 - 80,Interior Canal
View Canal, Pool
Roof Type Concrete Tile
Exposure Southeast
Private Pool Yes
Building
Lot Description 1/4 to 1/2 Acre, Cul-De-Sac, Paved Road, Sidewalks, Treed Lot
Story 1.00
Foundation CBS
Construction Status Resale
Schools
Elementary Schools New Horizons Elementary School
Middle Schools Polo Park Middle School
High Schools Wellington High School
Others
Pets Allowed Yes
HOA Fee Include Security
Senior Community No Hopa
Restrictions Buyer Approval,Commercial Vehicles Prohibited,Lease OK w/Restrict,No Boat,No RV,Tenant Approval
Security Features Gate - Manned
Acceptable Financing Cash, Conventional
Horse Property No
Membership Fee Required No
Listing Terms Cash, Conventional
Financing Cash,Conventional
Read Less Info
Want to know what your home might be worth? Contact us for a FREE valuation!

Our team is ready to help you sell your home for the highest possible price ASAP

"Molly's job is to find and attract mastery-based agents to the office, protect the culture, and make sure everyone is happy! "





