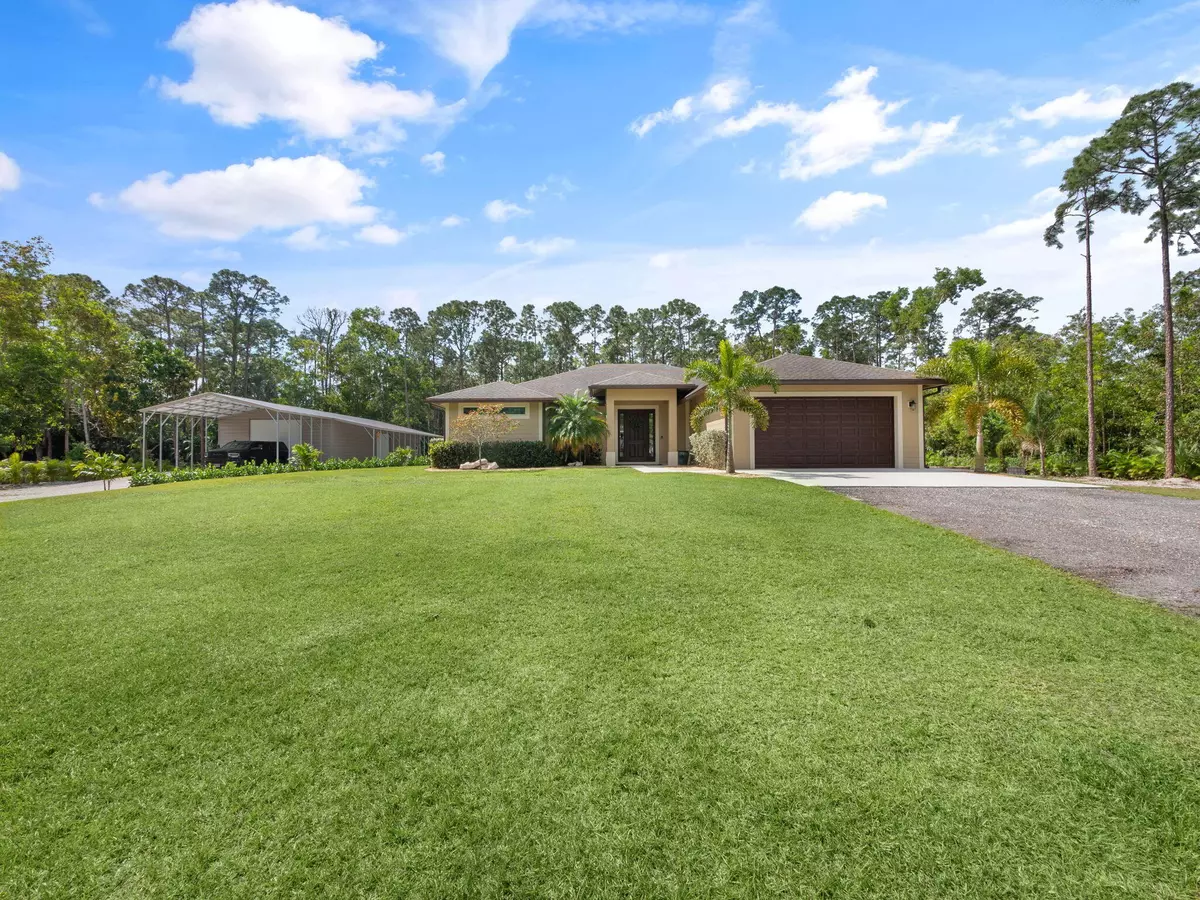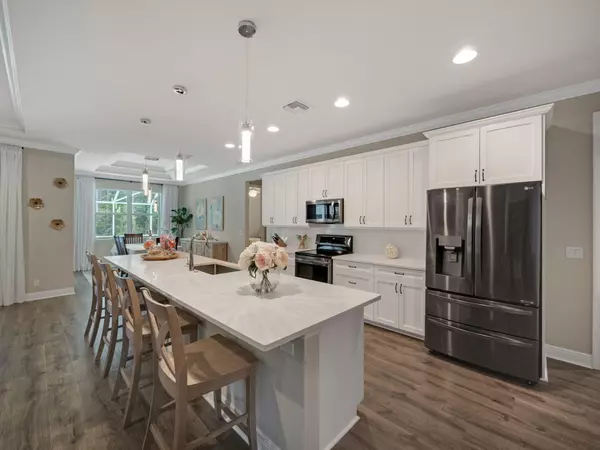Bought with Balistreri Real Estate Inc
$1,100,000
$1,150,000
4.3%For more information regarding the value of a property, please contact us for a free consultation.
3 Beds
2.1 Baths
2,205 SqFt
SOLD DATE : 08/23/2024
Key Details
Sold Price $1,100,000
Property Type Single Family Home
Sub Type Single Family Detached
Listing Status Sold
Purchase Type For Sale
Square Footage 2,205 sqft
Price per Sqft $498
Subdivision Jupiter Farms
MLS Listing ID RX-10974443
Sold Date 08/23/24
Style Mediterranean
Bedrooms 3
Full Baths 2
Half Baths 1
Construction Status Resale
HOA Y/N No
Year Built 2020
Annual Tax Amount $1,290
Tax Year 2023
Lot Size 1.150 Acres
Property Description
Welcome to this stunning, meticulously maintained CBS home, surpassing new construction, built in 2020. Boasting 3 bedrooms, 2.5 bathrooms, a den, 2-car garage, and room for all the toys. This residence offers an array of luxurious features from the moment you step through its grand covered entrance.The heart of this home lies in its exquisite kitchen, showcasing custom-built shaker cabinets, quartz countertops, sleek black stainless steel appliances, a center island, and a pantry. The expansive great room is accentuated by a tray ceiling, a contemporary electric fireplace, and sliding glass doors that lead to the recently constructed top-of-the-line screened-in pool (completed in 2023) and lanai. Enjoy relaxation and entertainment in the pool featuring a sun shelf and a hot tub
Location
State FL
County Palm Beach
Community Jupiter Farms
Area 5040
Zoning AR
Rooms
Other Rooms Den/Office, Great, Laundry-Inside
Master Bath Dual Sinks, Mstr Bdrm - Ground, Separate Shower, Separate Tub
Interior
Interior Features Entry Lvl Lvng Area, French Door, Kitchen Island, Laundry Tub, Pantry, Pull Down Stairs, Roman Tub, Split Bedroom, Volume Ceiling, Walk-in Closet
Heating Central, Electric
Cooling Ceiling Fan, Central, Electric
Flooring Tile, Wood Floor
Furnishings Unfurnished
Exterior
Exterior Feature Covered Patio, Extra Building, Screened Patio
Parking Features 2+ Spaces, Driveway, Garage - Attached, Garage - Building, Garage - Detached, Slab Strip
Garage Spaces 6.0
Pool Auto Chlorinator, Child Gate, Equipment Included, Heated, Salt Chlorination, Screened, Spa
Community Features Sold As-Is
Utilities Available Cable, Electric, Septic, Well Water
Amenities Available Basketball, Horse Trails, Horses Permitted, Park, Picnic Area
Waterfront Description None
Roof Type Comp Shingle
Present Use Sold As-Is
Exposure North
Private Pool Yes
Building
Lot Description 1 to < 2 Acres, Paved Road
Story 1.00
Foundation CBS
Unit Floor 1
Construction Status Resale
Schools
Elementary Schools Jupiter Farms Elementary School
Middle Schools Watson B. Duncan Middle School
High Schools Jupiter High School
Others
Pets Allowed Yes
Senior Community No Hopa
Restrictions None
Security Features Security Sys-Owned
Acceptable Financing Assumable-Qualify, Cash, Conventional, FHA, VA
Horse Property No
Membership Fee Required No
Listing Terms Assumable-Qualify, Cash, Conventional, FHA, VA
Financing Assumable-Qualify,Cash,Conventional,FHA,VA
Pets Allowed No Restrictions
Read Less Info
Want to know what your home might be worth? Contact us for a FREE valuation!

Our team is ready to help you sell your home for the highest possible price ASAP

"Molly's job is to find and attract mastery-based agents to the office, protect the culture, and make sure everyone is happy! "





