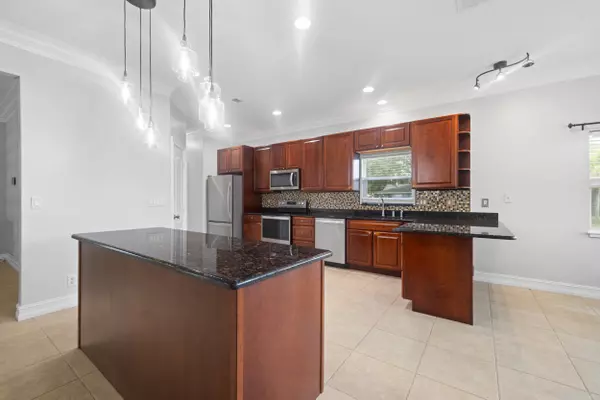Bought with Bourgeois Real Estate Group, I
$550,000
$565,000
2.7%For more information regarding the value of a property, please contact us for a free consultation.
3 Beds
2.1 Baths
2,449 SqFt
SOLD DATE : 08/23/2024
Key Details
Sold Price $550,000
Property Type Single Family Home
Sub Type Single Family Detached
Listing Status Sold
Purchase Type For Sale
Square Footage 2,449 sqft
Price per Sqft $224
Subdivision Port St Lucie Section 48 1St Replat
MLS Listing ID RX-10964151
Sold Date 08/23/24
Style < 4 Floors,Patio Home,Traditional
Bedrooms 3
Full Baths 2
Half Baths 1
Construction Status Resale
HOA Y/N No
Year Built 2006
Annual Tax Amount $4,114
Tax Year 2023
Lot Size 0.280 Acres
Property Description
Active under contract, accepting backup offers!! This open floor plan design 3 bedroom, 2.5 bath with den/office space model home includes a new roof, new gutters, new concrete curbing and exterior paint all in 2023! Inside spacious living boasts 10-foot ceilings throughout, triple crown molding, newer appliances and newer AC. The stunning backyard oasis includes a solar heated salt-water pool, just perfect for entertaining or cozy family evenings. With its fully upgraded interior, solar window screens, and hurricane panels available for all windows, this home has it all! Nestled on a peaceful corner cul-de-sac, this home makes every day a celebration of luxury living. Don't miss the opportunity to call this exceptional property your home! Sellers will bring $5000 towards closing costs
Location
State FL
County St. Lucie
Area 7370
Zoning RS-2PS
Rooms
Other Rooms Attic, Den/Office, Family, Great, Laundry-Inside, Storage, Util-Garage
Master Bath Dual Sinks, Separate Shower, Separate Tub
Interior
Interior Features French Door, Kitchen Island, Pantry, Roman Tub, Volume Ceiling, Walk-in Closet
Heating Central
Cooling Central
Flooring Laminate, Tile
Furnishings Unfurnished
Exterior
Exterior Feature Custom Lighting, Fence, Screened Patio
Parking Features 2+ Spaces, Driveway, Garage - Attached
Garage Spaces 2.0
Pool Equipment Included, Heated, Inground, Salt Chlorination, Solar Heat
Utilities Available Public Sewer, Public Water
Amenities Available None
Waterfront Description None
View Pool
Roof Type Comp Shingle
Handicap Access Entry, Level, Wheelchair Accessible
Exposure West
Private Pool Yes
Building
Lot Description 1/4 to 1/2 Acre, Corner Lot, Cul-De-Sac
Story 1.00
Unit Features Corner
Foundation CBS, Stucco
Construction Status Resale
Others
Pets Allowed Yes
Senior Community No Hopa
Restrictions None
Security Features None
Acceptable Financing Cash, Conventional, FHA, VA
Horse Property No
Membership Fee Required No
Listing Terms Cash, Conventional, FHA, VA
Financing Cash,Conventional,FHA,VA
Pets Allowed No Restrictions
Read Less Info
Want to know what your home might be worth? Contact us for a FREE valuation!

Our team is ready to help you sell your home for the highest possible price ASAP

"Molly's job is to find and attract mastery-based agents to the office, protect the culture, and make sure everyone is happy! "





