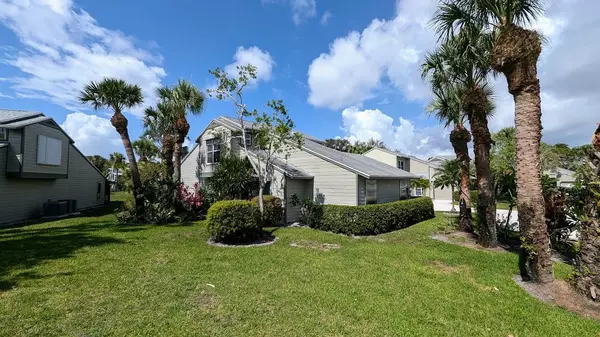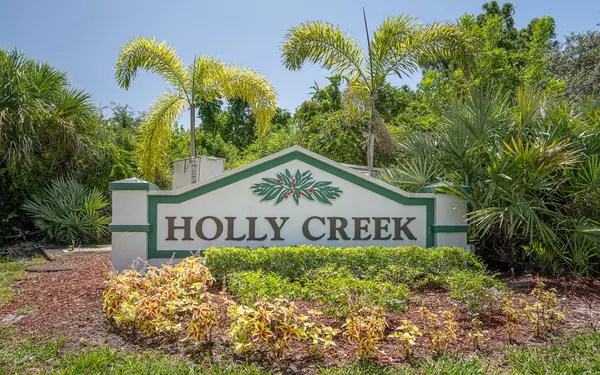Bought with Premier Brokers International
$300,000
$314,900
4.7%For more information regarding the value of a property, please contact us for a free consultation.
3 Beds
3 Baths
1,598 SqFt
SOLD DATE : 08/22/2024
Key Details
Sold Price $300,000
Property Type Single Family Home
Sub Type Villa
Listing Status Sold
Purchase Type For Sale
Square Footage 1,598 sqft
Price per Sqft $187
Subdivision Holly Creek
MLS Listing ID RX-10984493
Sold Date 08/22/24
Style Townhouse
Bedrooms 3
Full Baths 3
Construction Status Resale
HOA Fees $283/mo
HOA Y/N Yes
Year Built 1987
Annual Tax Amount $941
Tax Year 2023
Lot Size 2,824 Sqft
Property Description
An Excellent Opportunity to live in Holly Creek! Discover a spacious open floor plan with an Owner's Suite PLUS another Bedroom Suite on the First Floor! NEWER ROOF 2016 + NEWER Electric Panel 2020 & NEWER AC 2016! The Interior offers Volume ceilings + no carpet on the First Level. A Large Glass enclosed Florida Room with Accordion shutters offers a private & peaceful Lake & Garden view. The Owners' Suite Bathroom & 2nd Bathroom have been remodeled PLUS the 1st floor bedroom windows are impact glass. A Loft/Flex area is set up on the 2nd floor with a ''FULL'' Bedroom & 3rd Bathroom. The Community offers a Social Clubhouse with Swimming Pool, Tennis Courts & Pickle Ball. The HOA dues include Basic Cable, High Speed Internet & Irrigation Maintenance. 2 Pets up to 40lbs each are allowed.
Location
State FL
County Martin
Area 3 - Jensen Beach/Stuart - North Of Roosevelt Br
Zoning r1
Rooms
Other Rooms None, Util-Garage
Master Bath Dual Sinks, Separate Shower
Interior
Interior Features Ctdrl/Vault Ceilings, Entry Lvl Lvng Area, Stack Bedrooms, Upstairs Living Area, Volume Ceiling, Walk-in Closet
Heating Central, Electric
Cooling Ceiling Fan, Central, Electric
Flooring Carpet, Ceramic Tile, Tile
Furnishings Unfurnished
Exterior
Exterior Feature Screen Porch, Shutters
Parking Features Assigned, Garage - Attached
Garage Spaces 1.0
Community Features Deed Restrictions
Utilities Available Cable, Electric, Public Sewer, Public Water, Water Available
Amenities Available Cabana, Clubhouse, Community Room, Fitness Center, Internet Included, Library, Manager on Site, Pickleball, Pool, Street Lights, Tennis
Waterfront Description None
View Canal, Lake
Roof Type Comp Shingle
Present Use Deed Restrictions
Exposure North
Private Pool No
Building
Lot Description < 1/4 Acre
Story 2.00
Unit Features Corner
Foundation Fiber Cement Siding, Frame
Construction Status Resale
Others
Pets Allowed Yes
HOA Fee Include Cable,Common Areas,Lawn Care,Legal/Accounting,Management Fees,Manager,Pool Service,Reserve Funds
Senior Community No Hopa
Restrictions Buyer Approval,Commercial Vehicles Prohibited,No Boat,No Lease,No Motorcycle
Acceptable Financing Cash, Conventional
Horse Property No
Membership Fee Required No
Listing Terms Cash, Conventional
Financing Cash,Conventional
Pets Allowed Number Limit
Read Less Info
Want to know what your home might be worth? Contact us for a FREE valuation!

Our team is ready to help you sell your home for the highest possible price ASAP

"Molly's job is to find and attract mastery-based agents to the office, protect the culture, and make sure everyone is happy! "





