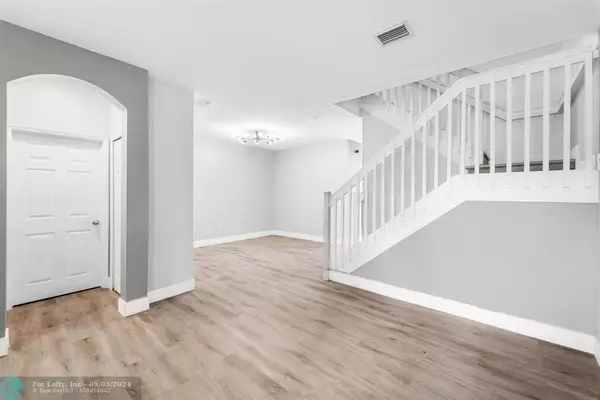$515,000
$525,000
1.9%For more information regarding the value of a property, please contact us for a free consultation.
3 Beds
2.5 Baths
1,602 SqFt
SOLD DATE : 08/29/2024
Key Details
Sold Price $515,000
Property Type Townhouse
Sub Type Townhouse
Listing Status Sold
Purchase Type For Sale
Square Footage 1,602 sqft
Price per Sqft $321
Subdivision Kendall Breeze
MLS Listing ID F10451479
Sold Date 08/29/24
Style Townhouse Fee Simple
Bedrooms 3
Full Baths 2
Half Baths 1
Construction Status Resale
HOA Fees $298/mo
HOA Y/N Yes
Year Built 2002
Annual Tax Amount $6,100
Tax Year 2023
Property Description
Make yourself at home in this remodeled 3 bedroom, 2.5 bathroom townhome located in the community of Kendall Breeze. Upon entering you will find updated wood flooring, neutral, grey paint and a stunning kitchen remodel featuring white shaker cabinets, granite countertops and stainless steel appliances. All windows have dual Zebra shades and the downstairs windows/doors are Impact rated (upstairs have panel shutters). Your spacious primary suite has tile floor, a large walk-in closet, dual vanity sinks and a tiled shower. The washer and dryer are conveniently located upstairs in the hallway closet along with the 2020 AC unit. The community has 24 hour roaming security and incredible amenities to enjoy - 3 pools, 2 playgrounds, and a gym! Located just 1/2 mi to Turnpike and Don Shula expwy.
Location
State FL
County Miami-dade County
Community Kendall Breeze
Building/Complex Name Kendall Breeze
Rooms
Bedroom Description Master Bedroom Upstairs
Other Rooms Garage Converted
Dining Room Breakfast Area, Dining/Living Room
Interior
Interior Features First Floor Entry, Walk-In Closets
Heating Central Heat, Electric Heat
Cooling Ceiling Fans, Central Cooling, Electric Cooling
Flooring Tile Floors, Wood Floors
Equipment Dishwasher, Dryer, Electric Range, Electric Water Heater, Microwave, Refrigerator, Self Cleaning Oven, Washer
Exterior
Exterior Feature Awnings, Fence, High Impact Doors, Open Porch, Storm/Security Shutters
Parking Features Attached
Garage Spaces 1.0
Amenities Available Bbq/Picnic Area, Child Play Area, Clubhouse-Clubroom, Fitness Center, Heated Pool, Pool
Water Access N
Private Pool No
Building
Unit Features Garden View
Foundation Concrete Block Construction, Cbs Construction
Unit Floor 1
Construction Status Resale
Schools
Elementary Schools Devon-Aire
Middle Schools Richmond Heights
High Schools Miami Killian
Others
Pets Allowed Yes
HOA Fee Include 298
Senior Community No HOPA
Restrictions Ok To Lease,Okay To Lease 1st Year
Security Features Security Patrol
Acceptable Financing Cash, Conventional, FHA, VA
Membership Fee Required No
Listing Terms Cash, Conventional, FHA, VA
Num of Pet 2
Special Listing Condition As Is
Pets Allowed Number Limit
Read Less Info
Want to know what your home might be worth? Contact us for a FREE valuation!

Our team is ready to help you sell your home for the highest possible price ASAP

Bought with Keller Williams Dedicated Professionals

"Molly's job is to find and attract mastery-based agents to the office, protect the culture, and make sure everyone is happy! "





