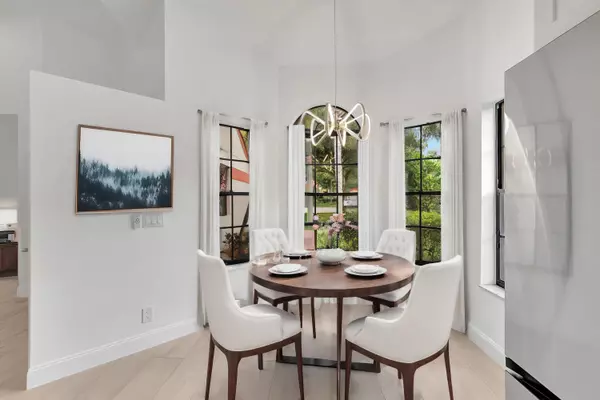Bought with Champagne & Parisi Real Estate
$495,000
$499,999
1.0%For more information regarding the value of a property, please contact us for a free consultation.
3 Beds
2 Baths
1,707 SqFt
SOLD DATE : 10/25/2024
Key Details
Sold Price $495,000
Property Type Single Family Home
Sub Type Villa
Listing Status Sold
Purchase Type For Sale
Square Footage 1,707 sqft
Price per Sqft $289
Subdivision Lexington Club
MLS Listing ID RX-11015837
Sold Date 10/25/24
Style Villa
Bedrooms 3
Full Baths 2
Construction Status Resale
HOA Fees $995/mo
HOA Y/N Yes
Leases Per Year 1
Year Built 1988
Annual Tax Amount $4,721
Tax Year 2023
Lot Size 3,223 Sqft
Property Description
Look no further at this reimagined villa in Lexington Club. The most elegant transformation makes this unit look majestic and has a WOW factor. Rarely available corner unit on a cul de sac with partial water view on a rarely available wide and expansive lot. Gorgeous and bright, this open concept villa showcases 42-inch-high new white cabinetry with all soft close cabinets and drawers. Modern hardware throughout. All new plumbing fixtures here. All new upgraded appliances including a slide in range. The fabulous chef's island with waterfall edges and room for 4 bar stools gives you other dining options. Neutral planked flooring tiles throughout the house and all new bathroom tiles and cabinetry too with all new plumbing fixtures. Upgraded frameless shower enclosures along with (see more
Location
State FL
County Palm Beach
Community Lexington Club
Area 4640
Zoning RS
Rooms
Other Rooms Den/Office, Glass Porch, Great, Laundry-Inside
Master Bath Dual Sinks, Mstr Bdrm - Ground, Separate Shower
Interior
Interior Features Kitchen Island, Pantry, Pull Down Stairs, Split Bedroom, Volume Ceiling, Walk-in Closet
Heating Central, Electric
Cooling Ceiling Fan, Central, Electric
Flooring Ceramic Tile
Furnishings Unfurnished
Exterior
Exterior Feature Auto Sprinkler, Covered Patio, Screened Patio, Zoned Sprinkler
Parking Features Drive - Decorative, Driveway, Garage - Attached, Guest
Garage Spaces 1.0
Community Features Sold As-Is, Gated Community
Utilities Available Cable, Public Sewer, Public Water
Amenities Available Clubhouse, Fitness Center, Internet Included, Lobby, Manager on Site, Pickleball, Pool, Shuffleboard, Spa-Hot Tub, Tennis
Waterfront Description Lake
View Garden, Lake
Roof Type S-Tile
Present Use Sold As-Is
Exposure West
Private Pool No
Building
Lot Description < 1/4 Acre, Cul-De-Sac, Paved Road
Story 1.00
Unit Features Corner
Foundation CBS, Concrete, Stucco
Unit Floor 1
Construction Status Resale
Others
Pets Allowed Restricted
HOA Fee Include Cable,Common Areas,Common R.E. Tax,Insurance-Bldg,Insurance-Other,Lawn Care,Maintenance-Exterior,Management Fees,Other,Roof Maintenance,Security,Water
Senior Community Verified
Restrictions Buyer Approval,Lease OK w/Restrict,No Corporate Buyers,No Lease 1st Year
Security Features Entry Phone,Gate - Unmanned,TV Camera
Acceptable Financing Cash, Conventional
Horse Property No
Membership Fee Required No
Listing Terms Cash, Conventional
Financing Cash,Conventional
Pets Allowed No Aggressive Breeds, Number Limit, Size Limit
Read Less Info
Want to know what your home might be worth? Contact us for a FREE valuation!

Our team is ready to help you sell your home for the highest possible price ASAP
"Molly's job is to find and attract mastery-based agents to the office, protect the culture, and make sure everyone is happy! "





