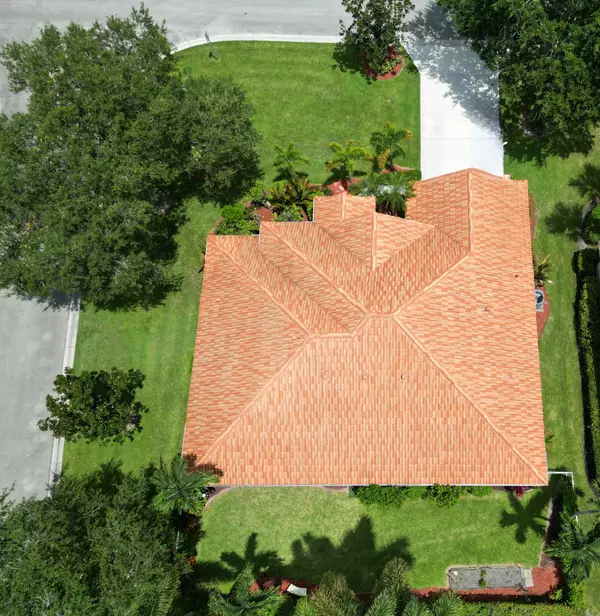Bought with NV Realty Group, LLC
$840,000
$875,000
4.0%For more information regarding the value of a property, please contact us for a free consultation.
3 Beds
2 Baths
2,046 SqFt
SOLD DATE : 11/14/2024
Key Details
Sold Price $840,000
Property Type Single Family Home
Sub Type Single Family Detached
Listing Status Sold
Purchase Type For Sale
Square Footage 2,046 sqft
Price per Sqft $410
Subdivision Egret Landing At Jupiter
MLS Listing ID RX-11017701
Sold Date 11/14/24
Style Mediterranean,Ranch
Bedrooms 3
Full Baths 2
Construction Status Resale
HOA Fees $192/mo
HOA Y/N Yes
Year Built 2001
Annual Tax Amount $6,242
Tax Year 2023
Lot Size 8,150 Sqft
Property Description
Discover your oasis in sought-after Egret Landing! This charming single-story home boasts over 2040 sq .ft. of living space with 3 bedrooms, 2 bathrooms, and a Den with a closet providing flexibility for a 4th bedroom. A versatile split floor plan & vaulted ceilings create an airy and open feel, perfect for entertaining. The eat-in kitchen offers granite counters, maple cabinets, & a gas range. Unwind on your screened patio overlooking a tranquil backyard or retreat to the spacious primary suite with a tray ceiling, two closets, a soaker tub, and dual sink vanity. Freshly updated with a newer roof & water heater this low-maintenance home features no carpet, a fenced backyard, and accordion shutters for peace of mind. Enjoy resort-style amenities & low HOA fees in this amazing community!
Location
State FL
County Palm Beach
Community Egret Landing At Jupiter
Area 5100
Zoning R1(cit
Rooms
Other Rooms Den/Office, Family, Laundry-Inside
Master Bath Dual Sinks, Mstr Bdrm - Ground, Separate Shower
Interior
Interior Features Ctdrl/Vault Ceilings, Foyer, French Door, Pantry, Pull Down Stairs, Roman Tub, Split Bedroom, Walk-in Closet
Heating Central, Electric
Cooling Central, Electric
Flooring Ceramic Tile, Laminate
Furnishings Furniture Negotiable
Exterior
Exterior Feature Auto Sprinkler, Covered Patio, Screened Patio
Parking Features 2+ Spaces, Garage - Attached
Garage Spaces 2.0
Community Features Gated Community
Utilities Available Cable, Electric, Gas Natural, Public Sewer, Public Water
Amenities Available Ball Field, Basketball, Bike - Jog, Clubhouse, Community Room, Extra Storage, Fitness Center, Internet Included, Manager on Site, Pickleball, Picnic Area, Playground, Pool, Sidewalks, Soccer Field, Street Lights, Tennis
Waterfront Description None
View Garden
Roof Type Barrel
Exposure North
Private Pool No
Building
Lot Description < 1/4 Acre
Story 1.00
Unit Features Corner
Foundation Block, CBS, Concrete
Construction Status Resale
Schools
Elementary Schools Jerry Thomas Elementary School
Middle Schools Independence Middle School
High Schools Jupiter High School
Others
Pets Allowed Yes
HOA Fee Include Cable,Common Areas,Management Fees,Manager,Pool Service,Recrtnal Facility,Reserve Funds,Security
Senior Community No Hopa
Restrictions Buyer Approval,Lease OK
Security Features Burglar Alarm,Security Patrol
Acceptable Financing Cash, Conventional
Horse Property No
Membership Fee Required No
Listing Terms Cash, Conventional
Financing Cash,Conventional
Pets Allowed No Restrictions
Read Less Info
Want to know what your home might be worth? Contact us for a FREE valuation!

Our team is ready to help you sell your home for the highest possible price ASAP
"Molly's job is to find and attract mastery-based agents to the office, protect the culture, and make sure everyone is happy! "





