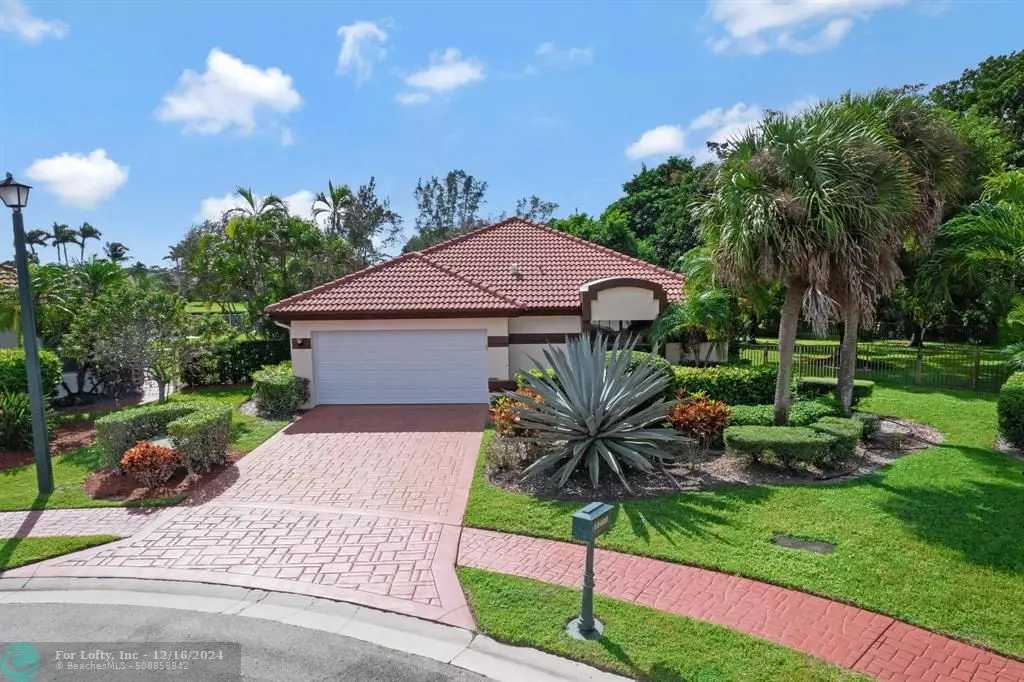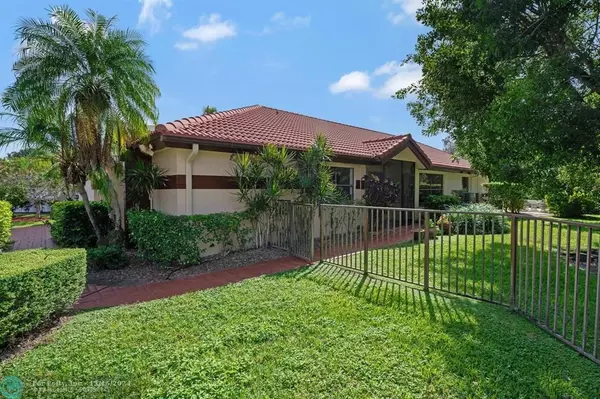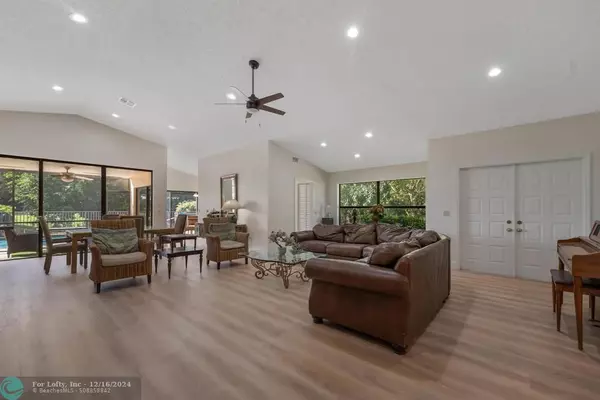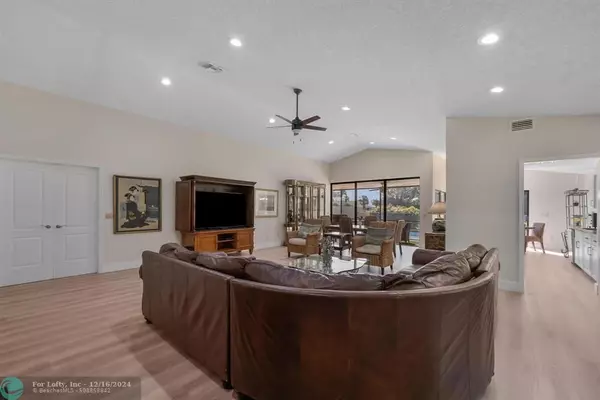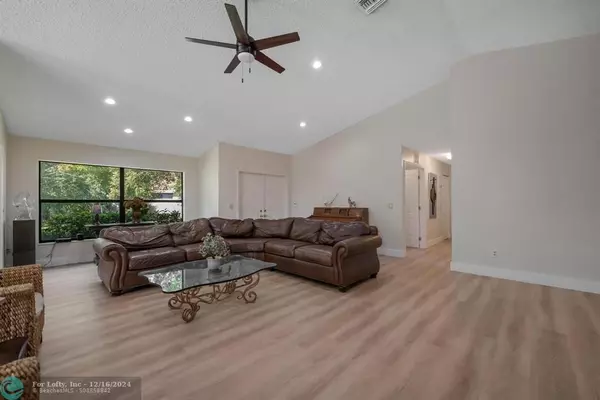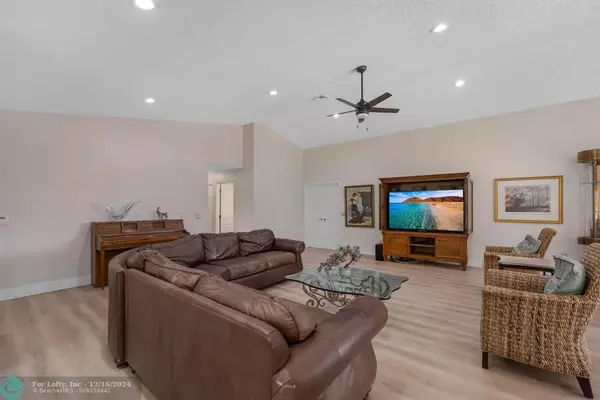$470,000
$500,000
6.0%For more information regarding the value of a property, please contact us for a free consultation.
2 Beds
2 Baths
2,035 SqFt
SOLD DATE : 12/16/2024
Key Details
Sold Price $470,000
Property Type Single Family Home
Sub Type Single
Listing Status Sold
Purchase Type For Sale
Square Footage 2,035 sqft
Price per Sqft $230
Subdivision Boca Woods Country Club 1
MLS Listing ID F10471333
Sold Date 12/16/24
Style Pool Only
Bedrooms 2
Full Baths 2
Construction Status Resale
Membership Fee $120,000
HOA Fees $388/qua
HOA Y/N Yes
Year Built 1986
Annual Tax Amount $2,078
Tax Year 2023
Lot Size 0.260 Acres
Property Description
Transform this charming patio pool home into your dream living space! Priced competitively, this residence is nestled in a desirable cul-de-sac, offering an oasis of privacy and tranquility on an expansive lot with a beautiful view of the golf course. The home features a thoughtful split floor plan with two spacious bedrooms, two bathrooms, and a versatile den that can easily serve as a third bedroom. As a proud member of BWCC, you will gain access to a recently renovated facility with a remarkable multi-million dollar upgrade, complete with an array of amenities. Embrace this exceptional opportunity to elevate your lifestyle in a welcoming community! A mandatory membership fee of $120,000 applies. Please review the attached documents for detailed yearly fees and dues. Roof 2010, AC 2019.
Location
State FL
County Palm Beach County
Community Boca Woods Cc
Area Palm Beach 4750; 4760; 4770; 4780; 4860; 4870; 488
Zoning RE
Rooms
Bedroom Description At Least 1 Bedroom Ground Level,Entry Level,Master Bedroom Ground Level
Other Rooms Den/Library/Office
Interior
Interior Features First Floor Entry, Skylight, Split Bedroom, Walk-In Closets
Heating Central Heat
Cooling Ceiling Fans, Central Cooling
Flooring Vinyl Floors
Equipment Automatic Garage Door Opener, Dishwasher, Disposal, Dryer, Electric Range, Electric Water Heater, Microwave, Refrigerator, Washer
Furnishings Unfurnished
Exterior
Exterior Feature Courtyard, Fence, Fruit Trees, Patio, Screened Porch, Skylights
Parking Features Attached
Garage Spaces 2.0
Pool Below Ground Pool, Private Pool
Community Features Gated Community
Water Access N
View Garden View, Golf View
Roof Type Curved/S-Tile Roof
Private Pool No
Building
Lot Description Less Than 1/4 Acre Lot
Foundation Concrete Block Construction
Sewer Municipal Sewer
Water Municipal Water
Construction Status Resale
Others
Pets Allowed Yes
HOA Fee Include 1165
Senior Community No HOPA
Restrictions Assoc Approval Required,Ok To Lease
Acceptable Financing Cash, Conventional, FHA
Membership Fee Required Yes
Listing Terms Cash, Conventional, FHA
Num of Pet 2
Pets Allowed Number Limit, Size Limit
Read Less Info
Want to know what your home might be worth? Contact us for a FREE valuation!

Our team is ready to help you sell your home for the highest possible price ASAP

Bought with Select Homes Realty Group LLC

"Molly's job is to find and attract mastery-based agents to the office, protect the culture, and make sure everyone is happy! "
