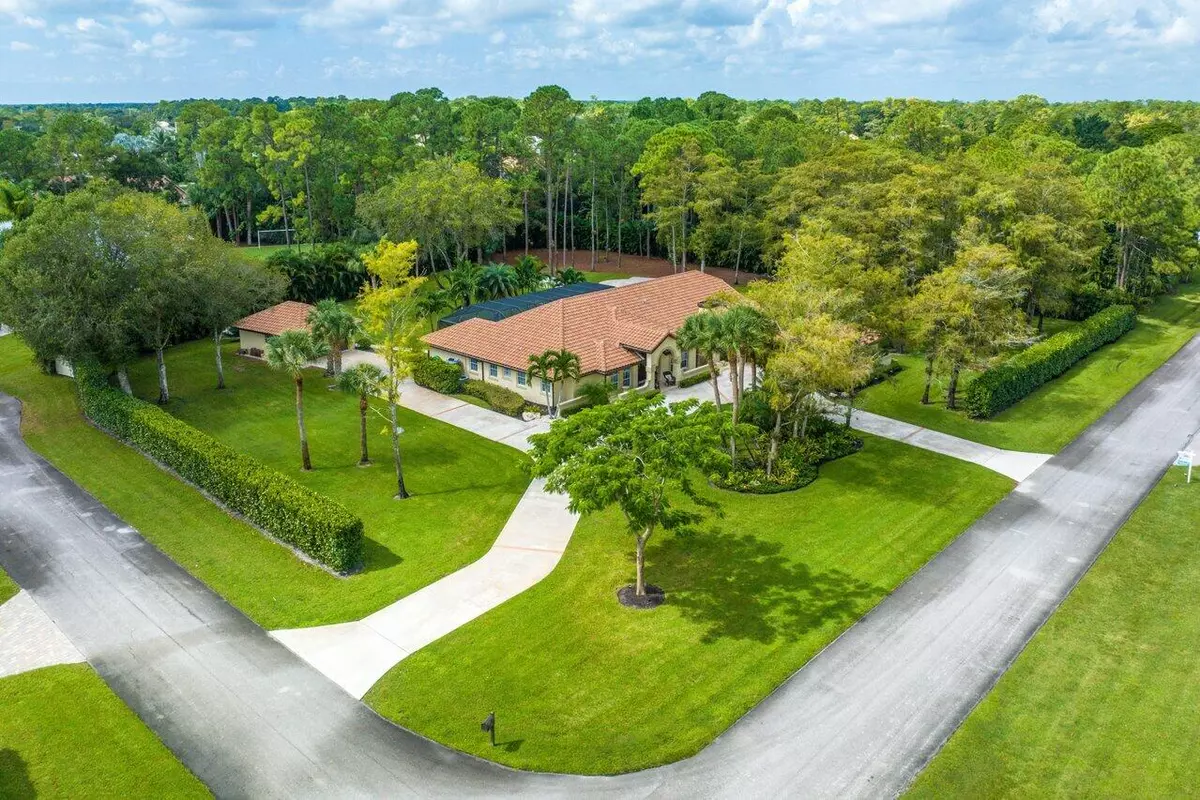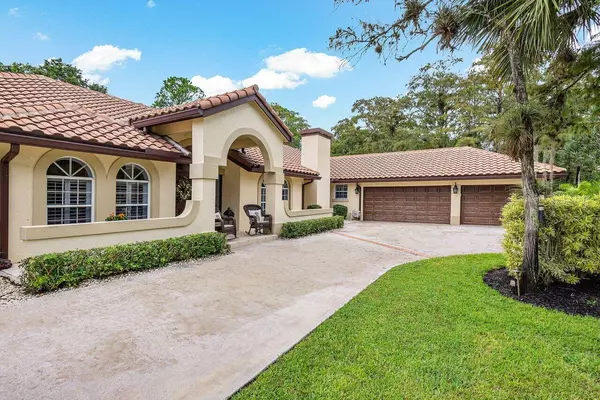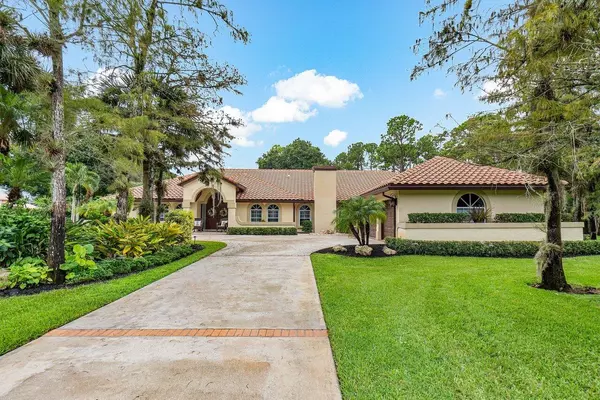Bought with Regency Realty Services
$1,600,000
$1,699,000
5.8%For more information regarding the value of a property, please contact us for a free consultation.
4 Beds
3.2 Baths
3,832 SqFt
SOLD DATE : 12/18/2024
Key Details
Sold Price $1,600,000
Property Type Single Family Home
Sub Type Single Family Detached
Listing Status Sold
Purchase Type For Sale
Square Footage 3,832 sqft
Price per Sqft $417
Subdivision Paddock Park 1 Of Wellington
MLS Listing ID RX-11025735
Sold Date 12/18/24
Style Traditional,Ranch
Bedrooms 4
Full Baths 3
Half Baths 2
Construction Status Resale
HOA Y/N No
Year Built 1991
Annual Tax Amount $15,677
Tax Year 2023
Lot Size 1.469 Acres
Property Description
This expansive Paddock Park property sits on a 1.5-acre corner lot encased with lush and private clusia hedges and a massive circular driveway with access to both Stirrup Lane and Morgan Close. As you walk towards the elegant double door entry, you will be greeted with a quaint front porch with rockers to relax and listen to the chirps of the morning birds. Inside this beautiful home, you will find a family friendly split floorplan with a comfortable and stylish coastal chic vibe. The kitchen and bathrooms were renovated with tastefully refined finishes and increased functionality. The spacious screened in pool and patio double the enjoyable living space of the home with lounging, dining, entertaining and sunbathing areas. The detached finished garage offers a large multi-purpose
Location
State FL
County Palm Beach
Area 5520
Zoning WELL_P
Rooms
Other Rooms Family, Laundry-Inside, Garage Converted, Cabana Bath, Attic, Den/Office
Master Bath Separate Shower, Mstr Bdrm - Sitting, Mstr Bdrm - Ground, Dual Sinks, Whirlpool Spa
Interior
Interior Features Split Bedroom, Entry Lvl Lvng Area, Roman Tub, Volume Ceiling, Walk-in Closet, Foyer, Fireplace(s)
Heating Central
Cooling Electric, Central, Ceiling Fan
Flooring Wood Floor, Tile
Furnishings Furniture Negotiable
Exterior
Exterior Feature Built-in Grill, Summer Kitchen, Screened Patio, Extra Building, Auto Sprinkler, Outdoor Shower
Parking Features Garage - Attached, Golf Cart, RV/Boat, Drive - Circular, 2+ Spaces, Garage - Building, Garage - Detached
Garage Spaces 3.0
Pool Inground, Concrete, Spa, Screened
Utilities Available Electric, Septic, Cable, Well Water
Amenities Available Horse Trails, Fitness Trail, Basketball
Waterfront Description None
View Pool, Garden
Roof Type Barrel
Exposure North
Private Pool Yes
Building
Lot Description 1 to < 2 Acres, Paved Road, Cul-De-Sac, Corner Lot
Story 1.00
Unit Features Corner
Foundation CBS
Construction Status Resale
Schools
Elementary Schools Binks Forest Elementary School
Middle Schools Wellington Landings Middle
High Schools Wellington High School
Others
Pets Allowed Yes
HOA Fee Include None
Senior Community No Hopa
Restrictions None
Security Features Motion Detector,Security Light,Burglar Alarm
Acceptable Financing Cash, Conventional
Horse Property No
Membership Fee Required No
Listing Terms Cash, Conventional
Financing Cash,Conventional
Pets Allowed No Restrictions
Read Less Info
Want to know what your home might be worth? Contact us for a FREE valuation!

Our team is ready to help you sell your home for the highest possible price ASAP
"Molly's job is to find and attract mastery-based agents to the office, protect the culture, and make sure everyone is happy! "





