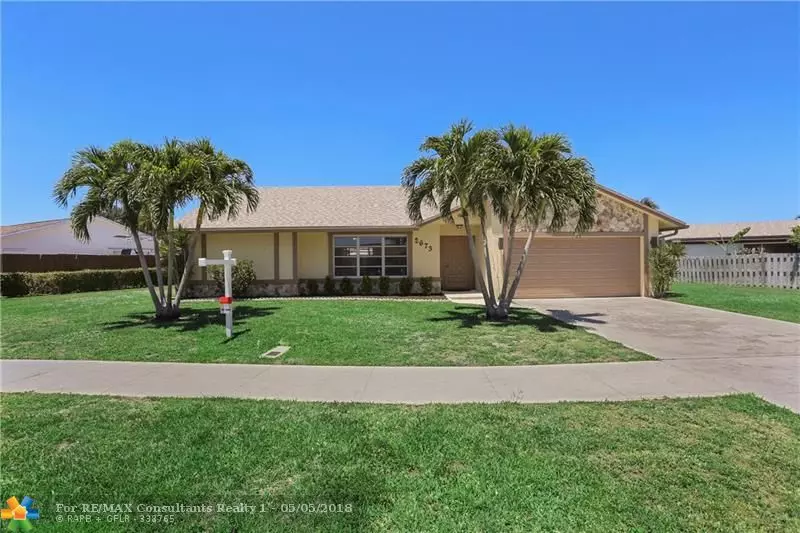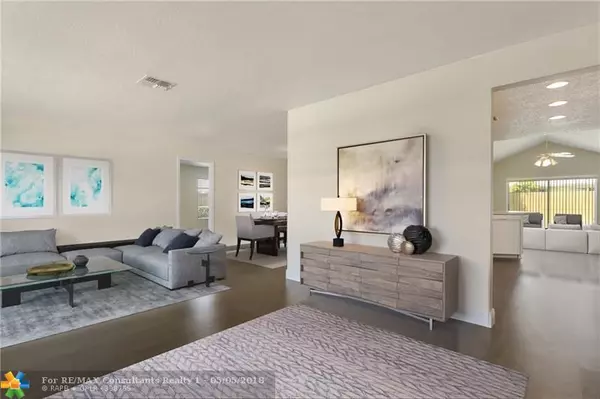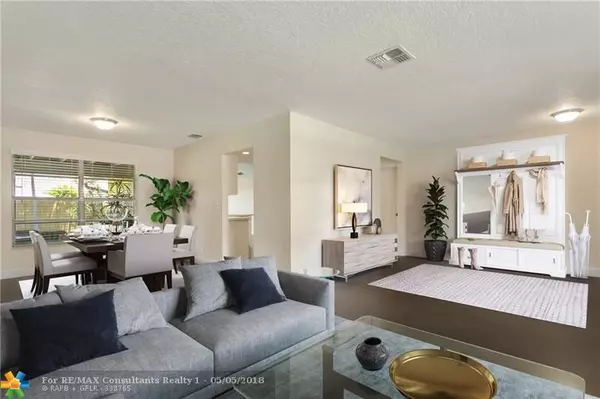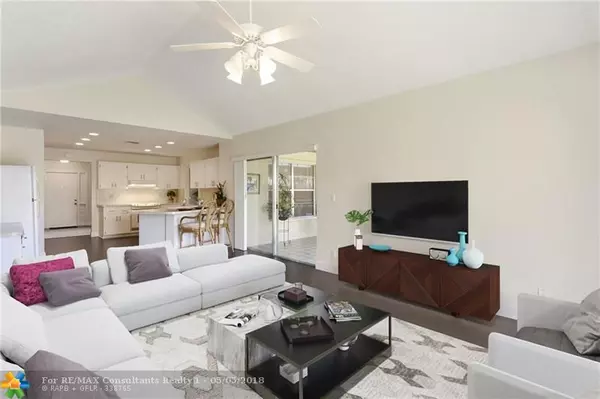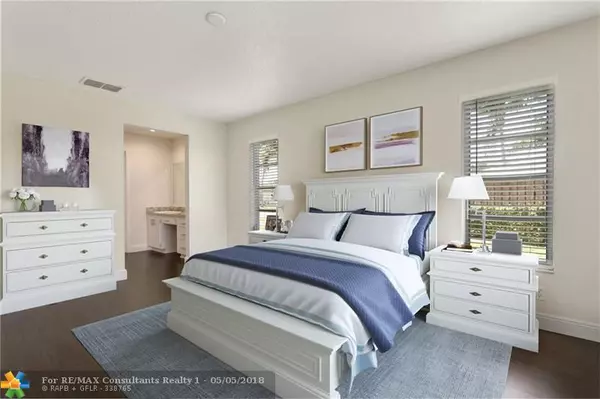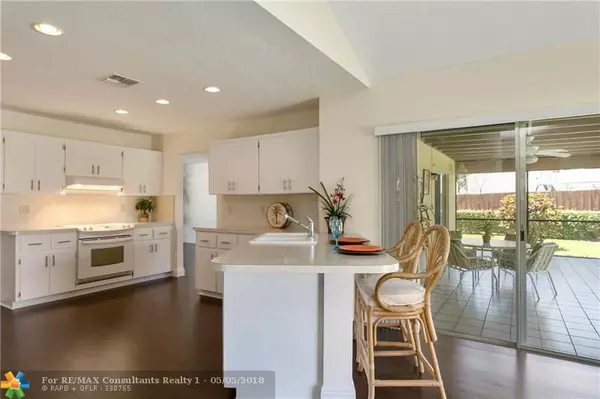$353,000
$359,000
1.7%For more information regarding the value of a property, please contact us for a free consultation.
3 Beds
2 Baths
1,942 SqFt
SOLD DATE : 06/07/2018
Key Details
Sold Price $353,000
Property Type Single Family Home
Sub Type Single
Listing Status Sold
Purchase Type For Sale
Square Footage 1,942 sqft
Price per Sqft $181
Subdivision Crystal Heights 80-48 B
MLS Listing ID F10120184
Sold Date 06/07/18
Style No Pool/No Water
Bedrooms 3
Full Baths 2
Construction Status Resale
HOA Y/N No
Year Built 1983
Annual Tax Amount $2,811
Tax Year 2017
Lot Size 9,749 Sqft
Property Description
BEAUTIFULLY REDONE WEDGEWOOD MODEL WITH 2,000 SF IS READY FOR YOU! ENTER YOUR FOYER AND TAKE IN THE NEW FLOORING. SPACIOUS LIVING & FORMAL DINING ROOMS. ENTERTAINING IS A BREEZE IN YOUR AWESOME KITCHEN! YOUR EAT AT COUNTER OPENS TO THE FAMILY ROOM WITH SOARING VAULTED CEILINGS. SPLIT BEDROOM FLOORPLAN. NEW CARPET IN GUEST ROOMS, ALL CEILINGS REDONE WITH KNOCKDOWN! RELAX IN YOUR HUGE MASTER SUITE WITH SPLIT VANITIES & WALK IN CLOSET. NEW ROOFS! TEXAS SIZE YARD W/ ROOM FOR POOL. NO HOA!!! A+ SCHOOLS
Location
State FL
County Broward County
Community Waterford Homes
Area N Broward Dixie Hwy To Turnpike (3411-3432;3531)
Zoning RS-5
Rooms
Bedroom Description At Least 1 Bedroom Ground Level,Entry Level
Other Rooms Attic, Family Room, Utility Room/Laundry
Dining Room Formal Dining, Snack Bar/Counter
Interior
Interior Features First Floor Entry, Foyer Entry, Split Bedroom, Vaulted Ceilings, Walk-In Closets
Heating Central Heat, Electric Heat
Cooling Central Cooling, Electric Cooling
Flooring Carpeted Floors, Laminate
Equipment Dishwasher, Disposal, Dryer, Electric Water Heater, Electric Range, Refrigerator, Washer
Exterior
Exterior Feature Fence, Room For Pool, Screened Porch
Parking Features Attached
Garage Spaces 2.0
Water Access N
View Garden View
Roof Type Comp Shingle Roof
Private Pool No
Building
Lot Description Less Than 1/4 Acre Lot
Foundation Cbs Construction
Sewer Municipal Sewer
Water Municipal Water
Construction Status Resale
Schools
Elementary Schools Quiet Waters
Middle Schools Lyons Creek
Others
Pets Allowed Yes
Senior Community No HOPA
Restrictions No Restrictions
Acceptable Financing Conventional, FHA, FHA-Va Approved
Membership Fee Required No
Listing Terms Conventional, FHA, FHA-Va Approved
Pets Allowed No Restrictions
Read Less Info
Want to know what your home might be worth? Contact us for a FREE valuation!

Our team is ready to help you sell your home for the highest possible price ASAP

"Molly's job is to find and attract mastery-based agents to the office, protect the culture, and make sure everyone is happy! "
