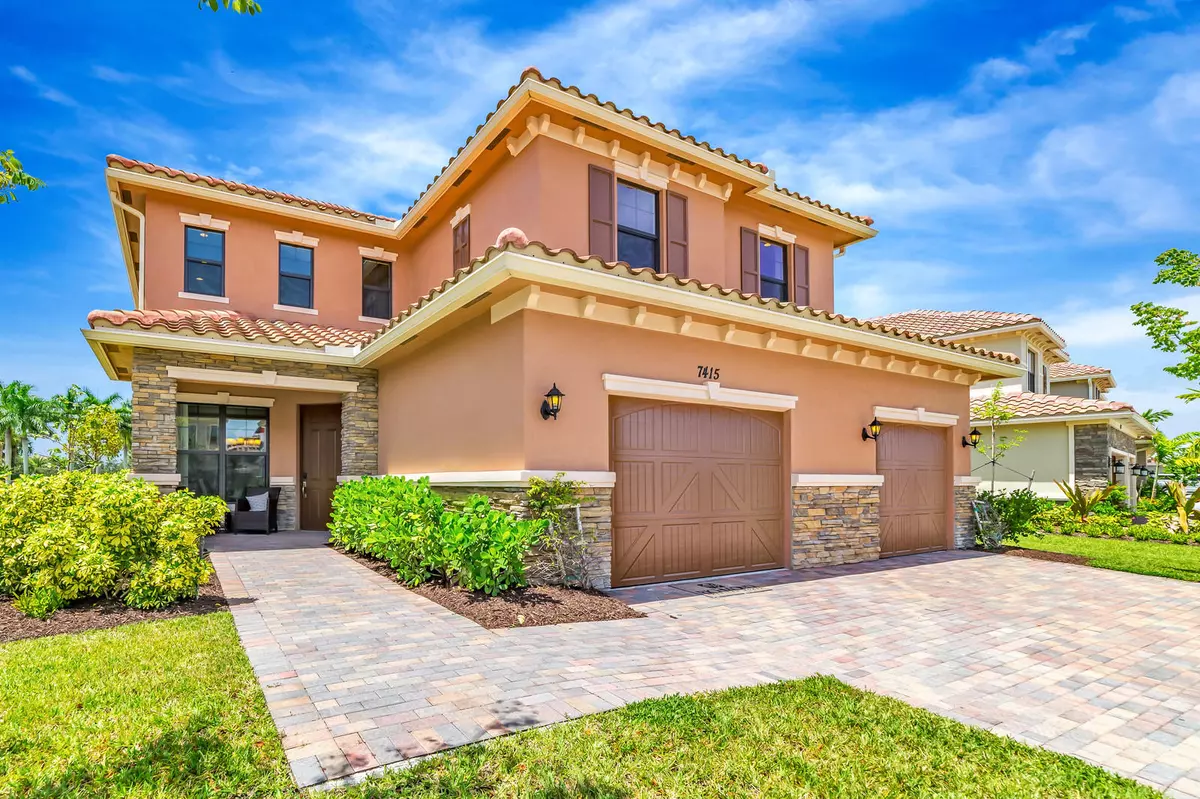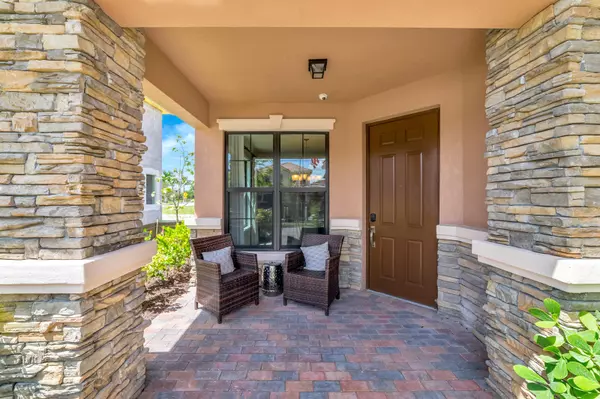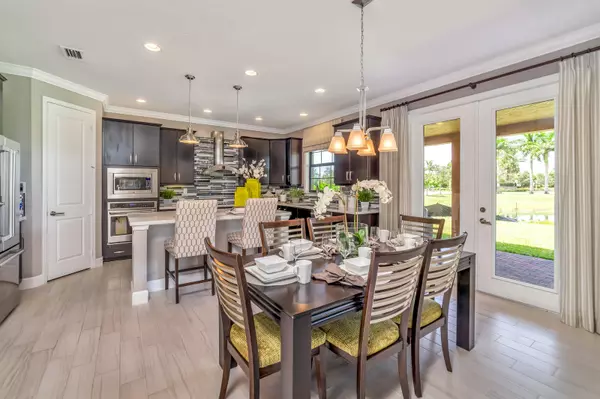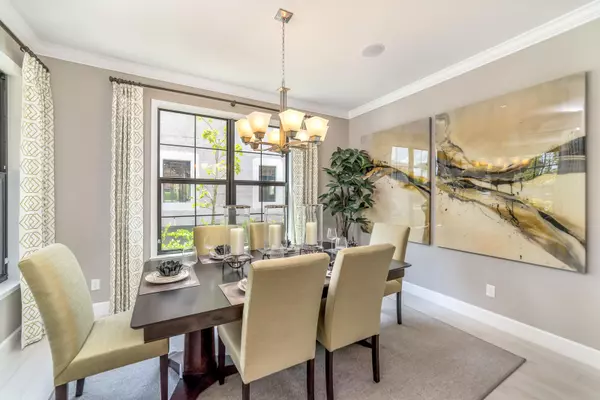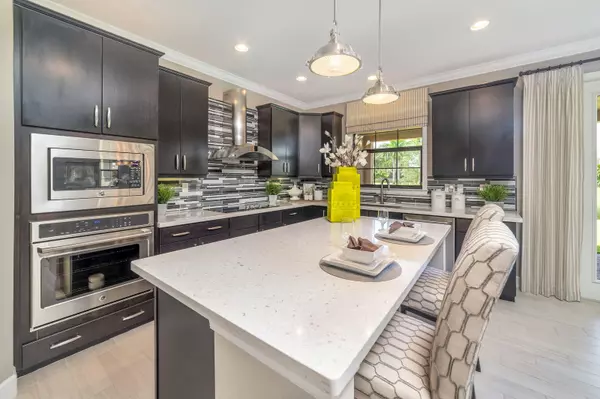Bought with NON MEMBER OFFICE
$685,000
$699,950
2.1%For more information regarding the value of a property, please contact us for a free consultation.
5 Beds
4 Baths
2,983 SqFt
SOLD DATE : 07/13/2018
Key Details
Sold Price $685,000
Property Type Single Family Home
Sub Type Single Family Detached
Listing Status Sold
Purchase Type For Sale
Square Footage 2,983 sqft
Price per Sqft $229
Subdivision Parkland Village Replat Two
MLS Listing ID RX-10357214
Sold Date 07/13/18
Bedrooms 5
Full Baths 4
Construction Status New Construction
HOA Fees $165/mo
HOA Y/N Yes
Year Built 2016
Annual Tax Amount $11,152
Tax Year 2016
Lot Size 7,187 Sqft
Property Description
MODEL HOME with excellent upgraded package. Most popular floor, the Seth, is a stylish two-story home with a gourmet kitchen with spacious kitchen island, GE Cafe series appliances, pendent lighting, Quartz counter tops & upgraded cabinets. Generous great room with kitchen open to casual dining area & entertainment area with fire place. French doors opening to covered patio. The 2nd floor includes a oversized loft & the master bedroom which features a tray ceiling, walk-in closet & deluxe master bath. Porcelain tile in all main living areas & carpet in bedrooms. Includes alarm system. Plus a spacious 3-car garage. Residents of this exceptional master-planned community, Parkland Reserve, will enjoy notable Parkland schools & easy access to popular shopping, dining & the Sawgrass Expressway.
Location
State FL
County Broward
Area 3614
Zoning RES
Rooms
Other Rooms Family, Laundry-Inside, Recreation, Loft
Master Bath Separate Shower, Mstr Bdrm - Upstairs, Dual Sinks, Separate Tub
Interior
Interior Features Split Bedroom, French Door, Kitchen Island, Walk-in Closet, Foyer, Pantry, Fireplace(s)
Heating Central, Electric
Cooling Electric, Central
Flooring Carpet, Ceramic Tile
Furnishings Unfurnished
Exterior
Exterior Feature Covered Patio, Open Porch, Zoned Sprinkler, Auto Sprinkler
Parking Features Garage - Attached, Driveway, 2+ Spaces
Garage Spaces 3.0
Community Features Sold As-Is
Utilities Available Public Water, Public Sewer
Amenities Available Pool, Clubhouse
Waterfront Description Lake
View Lake
Roof Type S-Tile
Present Use Sold As-Is
Exposure East
Private Pool No
Building
Lot Description < 1/4 Acre
Story 2.00
Foundation Concrete, Block
Construction Status New Construction
Schools
Elementary Schools Heron Heights Elementary School
Middle Schools Westglades Middle School
High Schools Marjory Stoneman Douglas High School
Others
Pets Allowed Yes
HOA Fee Include Common Areas
Senior Community No Hopa
Restrictions Lease OK w/Restrict,No Truck/RV,Pet Restrictions
Security Features Security Sys-Owned
Acceptable Financing Cash, VA, FHA, Conventional
Horse Property No
Membership Fee Required No
Listing Terms Cash, VA, FHA, Conventional
Financing Cash,VA,FHA,Conventional
Read Less Info
Want to know what your home might be worth? Contact us for a FREE valuation!

Our team is ready to help you sell your home for the highest possible price ASAP

"Molly's job is to find and attract mastery-based agents to the office, protect the culture, and make sure everyone is happy! "
