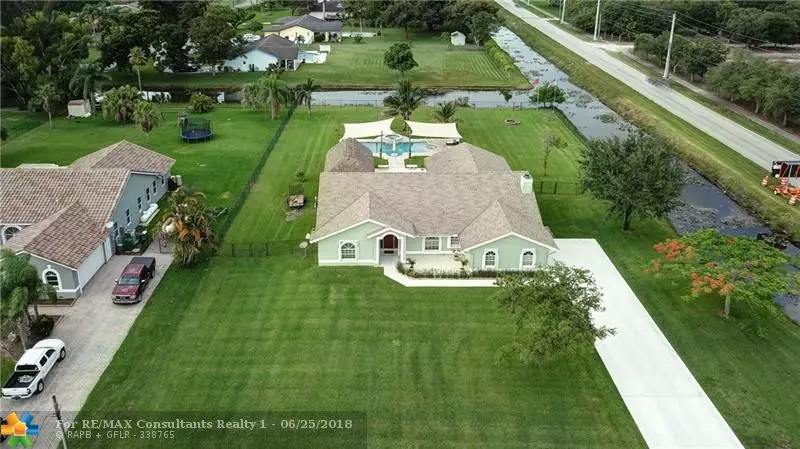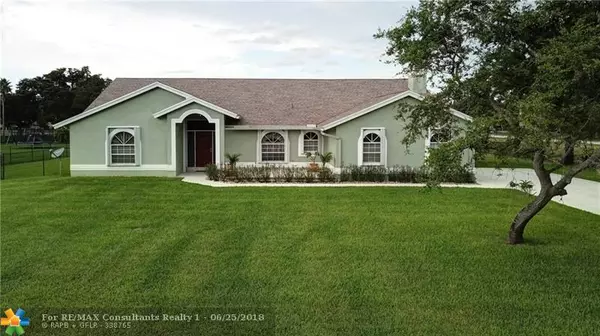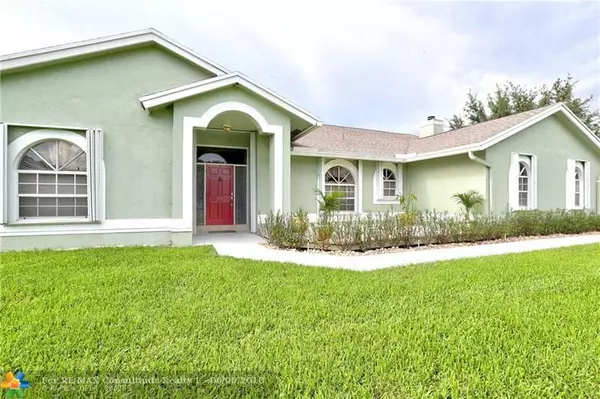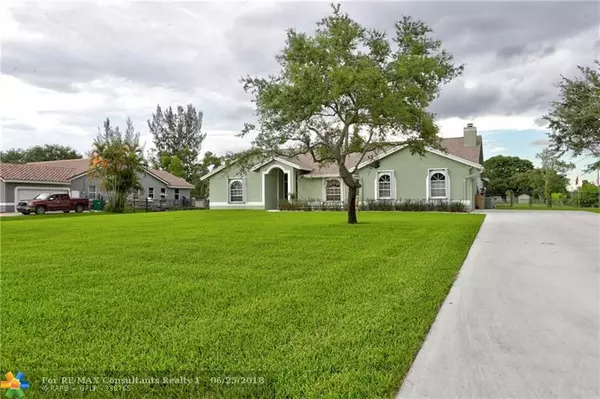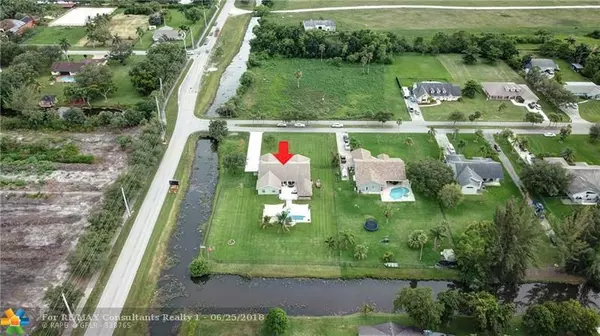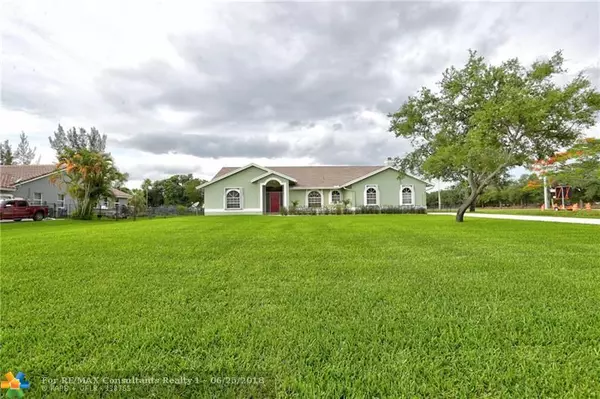$689,000
$689,000
For more information regarding the value of a property, please contact us for a free consultation.
4 Beds
2 Baths
3,300 SqFt
SOLD DATE : 08/16/2018
Key Details
Sold Price $689,000
Property Type Single Family Home
Sub Type Single
Listing Status Sold
Purchase Type For Sale
Square Footage 3,300 sqft
Price per Sqft $208
Subdivision Marion Acres 82-8 B
MLS Listing ID F10129066
Sold Date 08/16/18
Style WF/Pool/No Ocean Access
Bedrooms 4
Full Baths 2
Construction Status Unknown
HOA Y/N No
Total Fin. Sqft 41318
Year Built 1996
Annual Tax Amount $6,633
Tax Year 2017
Lot Size 1.005 Acres
Property Description
Oversized 4-bed, 2-bath, 2-car garage pool home in Davie on 1+ acre corner lot. Renovated kitchen features solid-wood under-lit cabinets and beautiful granite counters with large snack bar. Formal dining and living room. Massive family room with vaulted ceilings. Large wooden deck with Chickee Hut and pool with marble pavers, built-in-water table with umbrella and whirlpool spa with own pump. Sun shades over pool go up and down on pulleys in minutes. Lots of room inside and out for family and entertaining. FHA/VA OK. Home Warranty included. 13 months HOME WARRANTY INCLUDED
Location
State FL
County Broward County
Community Marion Acres
Area Davie (3780-3790;3880)
Zoning R-1
Rooms
Bedroom Description At Least 1 Bedroom Ground Level,Entry Level,Master Bedroom Ground Level
Other Rooms Den/Library/Office, Great Room, Utility Room/Laundry
Dining Room Formal Dining, Kitchen Dining
Interior
Interior Features First Floor Entry, Closet Cabinetry, Fireplace, French Doors, Laundry Tub, Split Bedroom, Vaulted Ceilings
Heating Central Heat
Cooling Central Cooling
Flooring Marble Floors, Tile Floors, Wood Floors
Equipment Dishwasher, Dryer, Electric Water Heater, Microwave, Electric Range, Refrigerator, Wall Oven, Washer
Furnishings Furniture Negotiable
Exterior
Exterior Feature Awnings, Deck, Fence, Exterior Lighting, Open Porch, Patio, Storm/Security Shutters
Parking Features Attached
Garage Spaces 2.0
Pool Below Ground Pool, Whirlpool In Pool
Waterfront Description Canal Front
Water Access Y
Water Access Desc None
View Canal, Pool Area View
Roof Type Comp Shingle Roof
Private Pool No
Building
Lot Description 1 To Less Than 2 Acre Lot, Corner Lot, Oversized Lot
Foundation Cbs Construction
Sewer Septic Tank
Water Well Water
Construction Status Unknown
Schools
Elementary Schools Country Isles
Middle Schools Indian Ridge
High Schools Western
Others
Pets Allowed Yes
Senior Community No HOPA
Restrictions No Restrictions
Acceptable Financing Conventional, FHA, VA
Membership Fee Required No
Listing Terms Conventional, FHA, VA
Special Listing Condition Home Warranty, Survey Available
Pets Allowed No Restrictions
Read Less Info
Want to know what your home might be worth? Contact us for a FREE valuation!

Our team is ready to help you sell your home for the highest possible price ASAP

"Molly's job is to find and attract mastery-based agents to the office, protect the culture, and make sure everyone is happy! "
