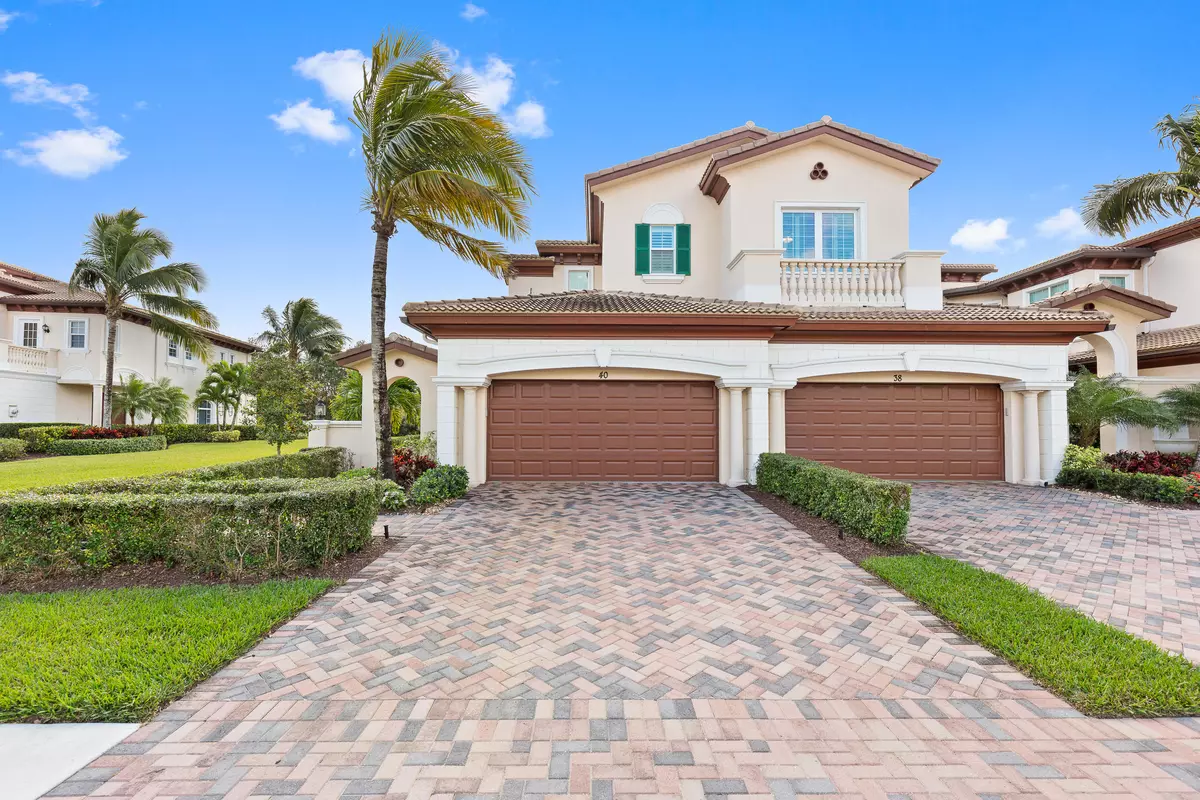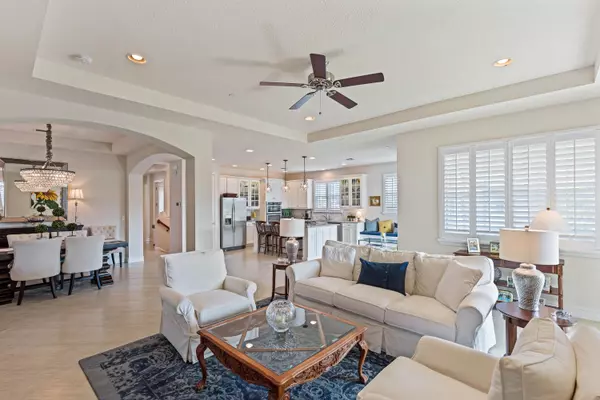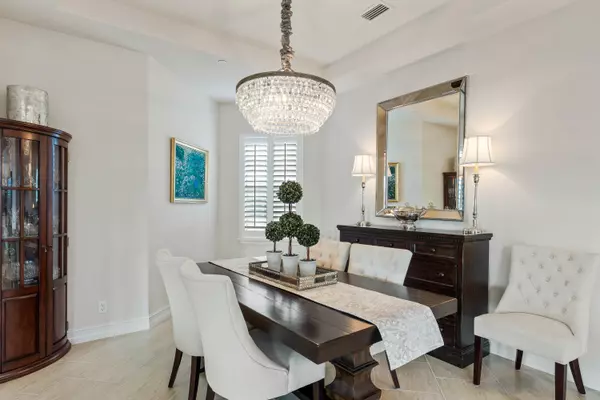Bought with Illustrated Properties LLC (Ju
$692,000
$724,990
4.6%For more information regarding the value of a property, please contact us for a free consultation.
3 Beds
3 Baths
2,650 SqFt
SOLD DATE : 08/31/2018
Key Details
Sold Price $692,000
Property Type Condo
Sub Type Condo/Coop
Listing Status Sold
Purchase Type For Sale
Square Footage 2,650 sqft
Price per Sqft $261
Subdivision Jupiter Country Club Carriage Homes
MLS Listing ID RX-10401023
Sold Date 08/31/18
Style Multi-Level
Bedrooms 3
Full Baths 3
Construction Status Resale
Membership Fee $5,000
HOA Fees $801/mo
HOA Y/N Yes
Year Built 2014
Annual Tax Amount $8,719
Tax Year 2017
Property Description
The value of owning a Tolls Brothers carriage homes is its high standard of construction and the life style that is offered by living in the community.This model is a second floor Genova unit located in an end unit.It southern exposure lanai overlooks the preserve.Its impeccable appointed interior reflects a designer flair. The upgrades include a built-in window seat with storage ,upgraded kitchen cabinets highlighted by a backsplash and Granite counters. Plantation Shutters on all the impact windows.The Carriage home comes with a Transferrable Social Membership.The amenties are two pools ,Tennis courts ,Bocce, basketball/pickle ball courts ,a''state of the art'fitness center . The club feature two restaurants with different dining experienc
Location
State FL
County Palm Beach
Community Juoiter Country Club
Area 5040
Zoning R1(cit
Rooms
Other Rooms Den/Office, Laundry-Inside, Family
Master Bath Dual Sinks, Separate Tub, Mstr Bdrm - Upstairs
Interior
Interior Features Closet Cabinets, Walk-in Closet, Laundry Tub, Kitchen Island, Foyer, Fire Sprinkler, Elevator, Custom Mirror, Ctdrl/Vault Ceilings
Heating Central
Cooling Ceiling Fan, Central
Flooring Ceramic Tile, Wood Floor
Furnishings Furniture Negotiable
Exterior
Exterior Feature Auto Sprinkler, Covered Balcony
Parking Features Garage - Building, Vehicle Restrictions
Garage Spaces 2.0
Utilities Available Cable, Public Sewer, Public Water, Gas Natural, Electric Service Available
Amenities Available Basketball, Putting Green, Pool, Golf Course, Game Room, Fitness Center, Community Room, Clubhouse
Waterfront Description Lake
View Clubhouse, Pool, Tennis, Lake, Golf
Roof Type Barrel
Handicap Access Accessible Elevator Installed
Exposure North
Private Pool No
Building
Lot Description Freeway Access
Story 2.00
Unit Features Corner
Foundation CBS, Concrete
Unit Floor 40
Construction Status Resale
Schools
Elementary Schools Jerry Thomas Elementary School
Middle Schools Independence Middle School
High Schools Jupiter High School
Others
Pets Allowed Yes
HOA Fee Include Cable,Insurance-Bldg,Security,Roof Maintenance,Reserve Funds,Pest Control,Manager,Management Fees,Maintenance-Exterior,Legal/Accounting,Common Areas
Senior Community No Hopa
Restrictions Commercial Vehicles Prohibited,Lease OK w/Restrict,No Truck/RV
Security Features Burglar Alarm,Security Patrol,Gate - Manned
Acceptable Financing Cash, Conventional
Horse Property No
Membership Fee Required Yes
Listing Terms Cash, Conventional
Financing Cash,Conventional
Read Less Info
Want to know what your home might be worth? Contact us for a FREE valuation!

Our team is ready to help you sell your home for the highest possible price ASAP
"Molly's job is to find and attract mastery-based agents to the office, protect the culture, and make sure everyone is happy! "





