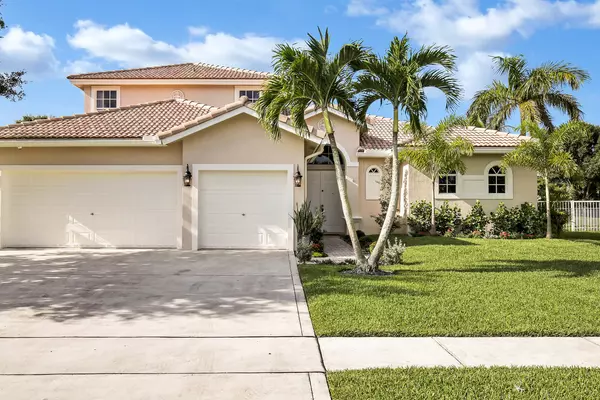Bought with MV Realty PBC LLC
$535,000
$554,900
3.6%For more information regarding the value of a property, please contact us for a free consultation.
4 Beds
2.1 Baths
3,421 SqFt
SOLD DATE : 08/31/2018
Key Details
Sold Price $535,000
Property Type Single Family Home
Sub Type Single Family Detached
Listing Status Sold
Purchase Type For Sale
Square Footage 3,421 sqft
Price per Sqft $156
Subdivision Whitehorse Estates 2
MLS Listing ID RX-10451631
Sold Date 08/31/18
Style < 4 Floors
Bedrooms 4
Full Baths 2
Half Baths 1
Construction Status Resale
HOA Fees $75/mo
HOA Y/N Yes
Year Built 2001
Annual Tax Amount $6,304
Tax Year 2017
Lot Size 7,702 Sqft
Property Description
This is the home you've been waiting for!! 4/2.5 + LOFT- Beautifully Upgraded in 2018. Upon entering, you will instantly feel the serenity w expansive view of your own private oasis, w heated saltwater pool & waterfall spa, lush greenery & sundeck, visible throughout the entire main level. In the 1st floor Master Bedroom, slide the barn door and enter the European Spa-like EnSuite with open concept shower, freestanding tub & his/her vanities. Head up the stunning glass staircase to find the large loft, 3 BRs & exquisite bathroom. This cozy home is nestled in a quiet, family friendly neighborhood, zoned for A-rated schools, near the heart of Wellington. Numerous Upgrades.
Location
State FL
County Palm Beach
Area 5520
Zoning RTS
Rooms
Other Rooms Family, Loft
Master Bath Mstr Bdrm - Ground, Separate Shower, Separate Tub
Interior
Interior Features Ctdrl/Vault Ceilings
Heating Central
Cooling Central
Flooring Ceramic Tile, Laminate
Furnishings Unfurnished
Exterior
Exterior Feature Auto Sprinkler, Open Patio, Zoned Sprinkler
Parking Features Garage - Attached
Garage Spaces 3.0
Pool Heated, Inground, Salt Chlorination, Spa
Utilities Available Public Sewer, Public Water
Amenities Available Sidewalks
Waterfront Description Interior Canal
View Canal, Garden, Pool
Roof Type Concrete Tile
Exposure N
Private Pool Yes
Building
Lot Description < 1/4 Acre
Story 2.00
Foundation CBS
Construction Status Resale
Schools
Elementary Schools Panther Run Elementary School
Middle Schools Polo Park Middle School
High Schools Palm Beach Central High School
Others
Pets Allowed Yes
HOA Fee Include Common Areas
Senior Community No Hopa
Restrictions None
Security Features TV Camera
Acceptable Financing Cash, Conventional
Horse Property No
Membership Fee Required No
Listing Terms Cash, Conventional
Financing Cash,Conventional
Read Less Info
Want to know what your home might be worth? Contact us for a FREE valuation!

Our team is ready to help you sell your home for the highest possible price ASAP

"Molly's job is to find and attract mastery-based agents to the office, protect the culture, and make sure everyone is happy! "





