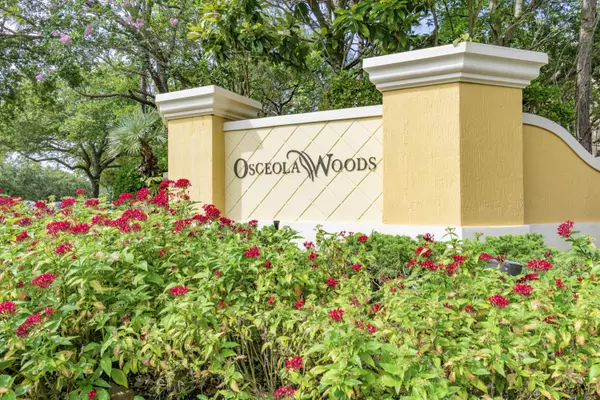Bought with RE/MAX Ocean Properties
$285,000
$288,778
1.3%For more information regarding the value of a property, please contact us for a free consultation.
3 Beds
2.1 Baths
1,853 SqFt
SOLD DATE : 09/07/2018
Key Details
Sold Price $285,000
Property Type Townhouse
Sub Type Townhouse
Listing Status Sold
Purchase Type For Sale
Square Footage 1,853 sqft
Price per Sqft $153
Subdivision Osceola Woods
MLS Listing ID RX-10445798
Sold Date 09/07/18
Style < 4 Floors,Townhouse
Bedrooms 3
Full Baths 2
Half Baths 1
Construction Status Resale
HOA Fees $294/mo
HOA Y/N Yes
Year Built 2002
Annual Tax Amount $4,655
Tax Year 2017
Lot Size 1,373 Sqft
Property Description
Reduced to Sell NOW...Owners have moved out of State. This would make an excellent rental property or home NOW in A-Rated School District. Where in Jupiter do you get this square footage with garage for this price? NOWHERE....take advantage of this change of life for these Owners...Quiet tree-lined streets in lush community in Abacoa in the heart of Jupiter. Walking distance to FAU, Abacoa Town Center, Scripps Campus, Community heated pool. Spacious Townhouse offers 3 levels of 3 bedroom + bonus room + 2 baths and 2 half baths + 2 car garage. Kitchen offers granite counter tops and walk-in pantry. Freshly painted. Brand new carpet.
Location
State FL
County Palm Beach
Community Osceola Woods
Area 5330
Zoning MXD(ci
Rooms
Other Rooms None
Master Bath Dual Sinks, Mstr Bdrm - Sitting, Separate Shower, Separate Tub
Interior
Interior Features Split Bedroom, Upstairs Living Area, Volume Ceiling, Walk-in Closet
Heating Central, Electric
Cooling Central, Electric
Flooring Carpet
Furnishings Unfurnished
Exterior
Garage Spaces 2.0
Utilities Available Cable, Electric, Public Sewer, Public Water
Amenities Available Pool, Sidewalks, Street Lights
Waterfront Description None
View Garden
Roof Type S-Tile
Exposure North
Private Pool No
Building
Lot Description < 1/4 Acre, Interior Lot
Story 3.00
Foundation CBS
Construction Status Resale
Schools
Middle Schools Independence Middle School
High Schools William T. Dwyer High School
Others
Pets Allowed Restricted
HOA Fee Include Cable,Common Areas,Insurance-Bldg,Maintenance-Exterior,Manager,Recrtnal Facility,Roof Maintenance
Senior Community No Hopa
Restrictions Buyer Approval,Commercial Vehicles Prohibited,Lease OK w/Restrict,No Truck/RV
Acceptable Financing Cash, Conventional, FHA
Horse Property No
Membership Fee Required No
Listing Terms Cash, Conventional, FHA
Financing Cash,Conventional,FHA
Pets Allowed Up to 2 Pets
Read Less Info
Want to know what your home might be worth? Contact us for a FREE valuation!

Our team is ready to help you sell your home for the highest possible price ASAP
"Molly's job is to find and attract mastery-based agents to the office, protect the culture, and make sure everyone is happy! "





