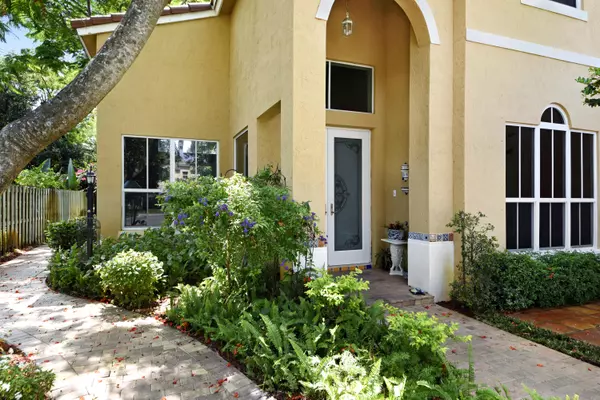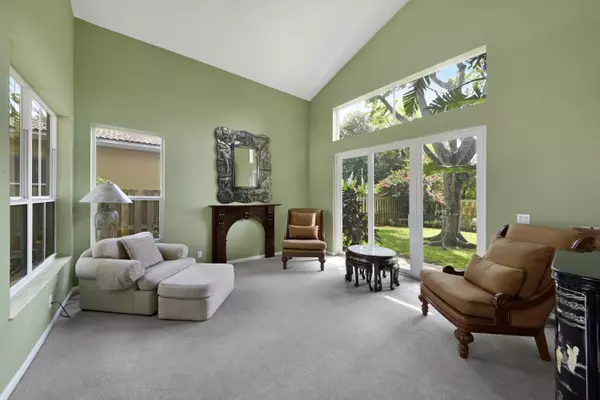Bought with Coldwell Banker Realty
$435,000
$459,000
5.2%For more information regarding the value of a property, please contact us for a free consultation.
5 Beds
3.1 Baths
3,080 SqFt
SOLD DATE : 09/21/2018
Key Details
Sold Price $435,000
Property Type Single Family Home
Sub Type Single Family Detached
Listing Status Sold
Purchase Type For Sale
Square Footage 3,080 sqft
Price per Sqft $141
Subdivision Coquina
MLS Listing ID RX-10440317
Sold Date 09/21/18
Bedrooms 5
Full Baths 3
Half Baths 1
Construction Status Resale
HOA Fees $185/mo
HOA Y/N Yes
Year Built 2000
Annual Tax Amount $4,733
Tax Year 2017
Lot Size 7,500 Sqft
Property Description
WOW! This nearly 4,000 total sq ft. home could be yours! The original owner has kept this home in impeccable condition and is ready to sell. Many tasteful updates and upgrades, such as a mix of light and dark wood floors upstairs and a freshly manicured lush backyard retreat. This lovely homes backs up to a quiet nature preserve and has no home backing it. A unique feature is the homes private mother-in-law suite that has 2 bedrooms and a bath PLUS a separate private entrance. The home sits on a cul-de-sac in a gated and tree-lined community Some other great highlights /features: volume ceilings, impact windows, newer barrel tile roof, a/c 2014, easy access to FL Turnpike and Sawgrass, next to Promenade/excellent shopping, community pool. Welcome home! Call today.
Location
State FL
County Broward
Community Coquina
Area 3521
Zoning RES
Rooms
Other Rooms Attic, Den/Office, Family, Great, Loft, Maid/In-Law
Master Bath Combo Tub/Shower, Mstr Bdrm - Upstairs
Interior
Interior Features Entry Lvl Lvng Area, Split Bedroom, Upstairs Living Area, Volume Ceiling, Walk-in Closet
Heating Central
Cooling Ceiling Fan, Central
Flooring Carpet, Tile, Wood Floor
Furnishings Furniture Negotiable
Exterior
Exterior Feature Covered Patio, Fence, Open Patio, Room for Pool, Zoned Sprinkler
Parking Features 2+ Spaces, Driveway, Garage - Attached, Vehicle Restrictions
Garage Spaces 2.5
Community Features Sold As-Is
Utilities Available Electric, Public Sewer, Public Water
Amenities Available Bike - Jog, Pool, Sidewalks, Street Lights
Waterfront Description None
View Garden
Roof Type Barrel
Present Use Sold As-Is
Exposure West
Private Pool No
Building
Lot Description < 1/4 Acre, Cul-De-Sac, Sidewalks
Story 2.00
Foundation CBS
Construction Status Resale
Schools
Elementary Schools Winston Park Elementary School
Middle Schools Lyons Creek Middle School
High Schools Monarch High School
Others
Pets Allowed Yes
Senior Community No Hopa
Restrictions Commercial Vehicles Prohibited
Security Features Entry Phone,Gate - Unmanned
Acceptable Financing Cash, Conventional, VA
Horse Property No
Membership Fee Required No
Listing Terms Cash, Conventional, VA
Financing Cash,Conventional,VA
Read Less Info
Want to know what your home might be worth? Contact us for a FREE valuation!

Our team is ready to help you sell your home for the highest possible price ASAP
"Molly's job is to find and attract mastery-based agents to the office, protect the culture, and make sure everyone is happy! "





