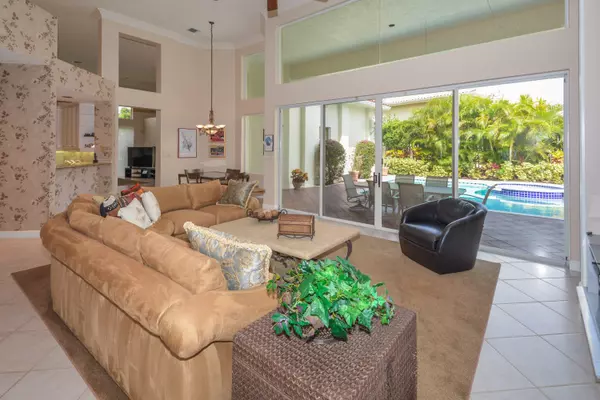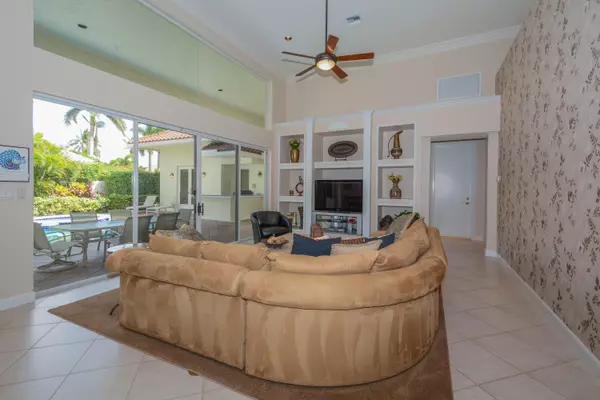Bought with Coldwell Banker
$800,000
$849,900
5.9%For more information regarding the value of a property, please contact us for a free consultation.
4 Beds
4 Baths
3,291 SqFt
SOLD DATE : 09/28/2018
Key Details
Sold Price $800,000
Property Type Single Family Home
Sub Type Single Family Detached
Listing Status Sold
Purchase Type For Sale
Square Footage 3,291 sqft
Price per Sqft $243
Subdivision Seasons
MLS Listing ID RX-10428551
Sold Date 09/28/18
Style Courtyard,Mediterranean
Bedrooms 4
Full Baths 4
Construction Status Resale
HOA Fees $450/mo
HOA Y/N Yes
Year Built 1994
Annual Tax Amount $11,431
Tax Year 2017
Lot Size 10,458 Sqft
Property Description
REDUCED!! Beautiful, bright, meticulously maintained 1 story courtyard home on a fabulous lake lot in a cul-de-sac location on one of the most beautiful streets. Just painted outside, newer roof (2012) & newly resurfaced pool & spa. Kitchen is a gourmet chef's delight with gas cooking, 2 sinks, granite counters, white appliances (new GE Profile refrigerator) & white cabinets. Master bedroom has double tray ceiling, built-in closets, its own new water heater. Crown moldings in living room & dining room. Culligan water system with reverse osmosis, 500 gallon propane underground tank runs water heater and stove. 6 new ceiling fans. Seasons has tennis, fitness center, clubhouse, pool, playground and 24 hour manned gate. A-rated schools. Built-in storage units in garage. Fantastic location.
Location
State FL
County Palm Beach
Area 4660
Zoning R1D_PU
Rooms
Other Rooms Laundry-Inside
Master Bath Dual Sinks, Mstr Bdrm - Ground, Separate Shower
Interior
Interior Features Built-in Shelves, French Door, Split Bedroom, Volume Ceiling, Walk-in Closet
Heating Central, Electric
Cooling Ceiling Fan, Central, Electric
Flooring Carpet, Ceramic Tile
Furnishings Unfurnished
Exterior
Exterior Feature Auto Sprinkler, Built-in Grill, Covered Patio, Open Patio, Zoned Sprinkler
Parking Features Driveway, Garage - Attached
Garage Spaces 2.0
Pool Inground
Utilities Available Cable, Electric, Gas Bottle, Public Sewer, Public Water
Amenities Available Basketball, Clubhouse, Fitness Center, Manager on Site, Pool, Sidewalks, Tennis
Waterfront Description Lake
View Lake
Roof Type Barrel
Exposure Southwest
Private Pool Yes
Building
Lot Description < 1/4 Acre, Paved Road
Story 1.00
Foundation CBS
Construction Status Resale
Schools
Elementary Schools Calusa Elementary School
Middle Schools Omni Middle School
High Schools Spanish River Community High School
Others
Pets Allowed Restricted
HOA Fee Include Common Areas,Common R.E. Tax,Manager
Senior Community No Hopa
Restrictions Other,Tenant Approval
Security Features Burglar Alarm,Gate - Manned,Security Patrol
Acceptable Financing Cash, Conventional
Horse Property No
Membership Fee Required No
Listing Terms Cash, Conventional
Financing Cash,Conventional
Read Less Info
Want to know what your home might be worth? Contact us for a FREE valuation!

Our team is ready to help you sell your home for the highest possible price ASAP
"Molly's job is to find and attract mastery-based agents to the office, protect the culture, and make sure everyone is happy! "





