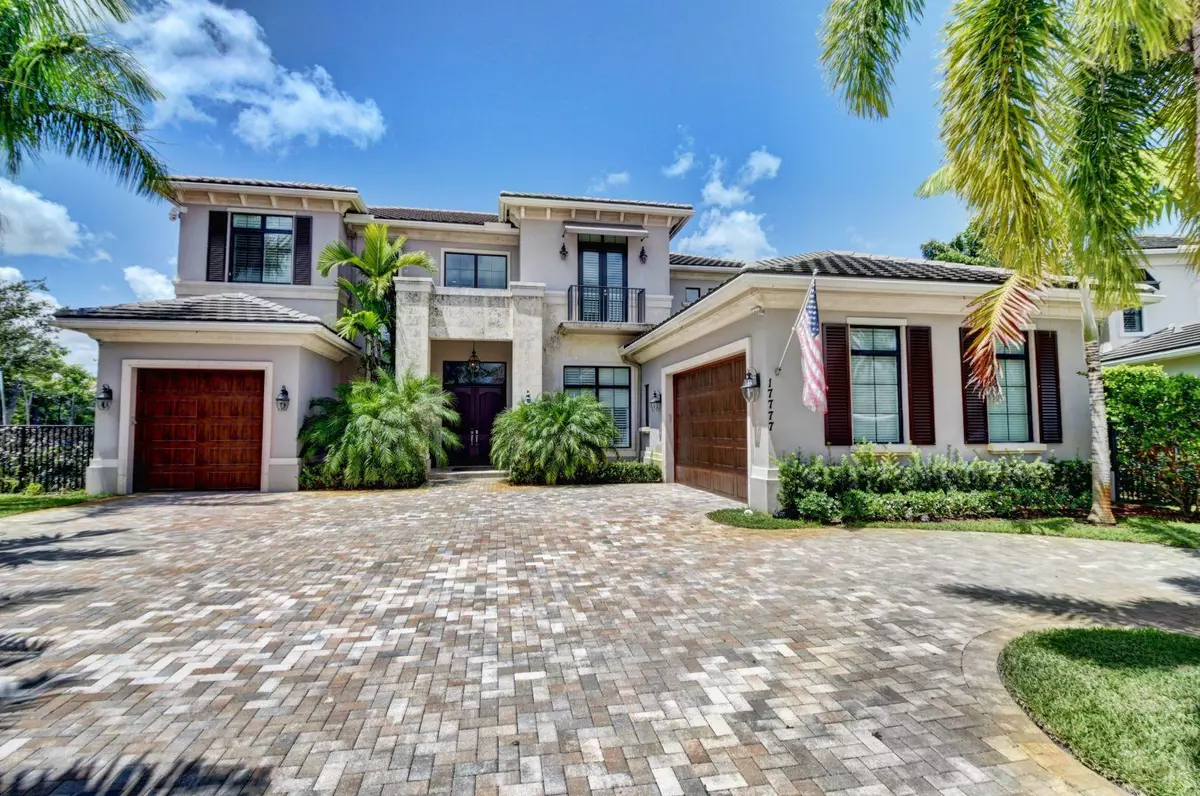Bought with Douglas Elliman
$1,759,306
$1,997,000
11.9%For more information regarding the value of a property, please contact us for a free consultation.
6 Beds
6.2 Baths
5,570 SqFt
SOLD DATE : 10/29/2018
Key Details
Sold Price $1,759,306
Property Type Single Family Home
Sub Type Single Family Detached
Listing Status Sold
Purchase Type For Sale
Square Footage 5,570 sqft
Price per Sqft $315
Subdivision The Oaks
MLS Listing ID RX-10456824
Sold Date 10/29/18
Style < 4 Floors,Contemporary
Bedrooms 6
Full Baths 6
Half Baths 2
Construction Status Resale
HOA Fees $856/mo
HOA Y/N Yes
Year Built 2015
Annual Tax Amount $19,664
Tax Year 2017
Lot Size 0.383 Acres
Property Description
17777 Vecino is your next address . Exquisitely build in 2015 with no expense spared, by one of the most talented designer in Florida ,this home sits on an oversize water lot in the Oaks, paradise brings a fresh light, open modern sense to the classic elegance. Capturing a glorious view of the canal, the soaring great room leads to the alluring resort-style outdoor oasis.Water views from all the rooms . Five bedrooms , LOFT and Movie Theatre room , 6 full & 2 half bath with the most stunning white contemporary appointments throughout . All the details of this home , the cloth wallpapers , lighting and custom ceilings , designer stairs spectacular walking closets an more, make this home special.
Location
State FL
County Palm Beach
Community The Oaks
Area 4750
Zoning AGR-PU
Rooms
Other Rooms Cabana Bath, Family, Laundry-Inside, Laundry-Util/Closet, Loft, Media
Master Bath Bidet, Combo Tub/Shower, Dual Sinks, Mstr Bdrm - Upstairs, Separate Tub, Spa Tub & Shower, Whirlpool Spa
Interior
Interior Features Closet Cabinets, Ctdrl/Vault Ceilings, Decorative Fireplace, Volume Ceiling, Walk-in Closet
Heating Electric
Cooling Central
Flooring Carpet, Marble, Wood Floor
Furnishings Furnished,Furniture Negotiable
Exterior
Exterior Feature Fence, Open Patio, Open Porch, Outdoor Shower
Parking Features 2+ Spaces, Assigned
Garage Spaces 3.0
Pool Inground
Utilities Available Cable
Amenities Available Basketball, Billiards, Business Center, Cabana, Clubhouse, Community Room, Fitness Center, Game Room, Lobby, Manager on Site, Pool, Spa-Hot Tub, Tennis
Waterfront Description Interior Canal
View Lake, Pool
Roof Type Concrete Tile
Exposure North
Private Pool Yes
Building
Lot Description 1/4 to 1/2 Acre
Story 2.00
Unit Features Multi-Level
Foundation CBS
Construction Status Resale
Schools
Elementary Schools Whispering Pines Elementary School
Middle Schools Omni Middle School
High Schools Olympic Heights Community High
Others
Pets Allowed Yes
HOA Fee Include Cable,Common Areas,Manager,Security,Trash Removal
Senior Community No Hopa
Restrictions Lease OK
Security Features Gate - Manned,Private Guard,Security Patrol,Security Sys-Owned,TV Camera
Acceptable Financing Cash, Conventional
Horse Property No
Membership Fee Required No
Listing Terms Cash, Conventional
Financing Cash,Conventional
Read Less Info
Want to know what your home might be worth? Contact us for a FREE valuation!

Our team is ready to help you sell your home for the highest possible price ASAP
"Molly's job is to find and attract mastery-based agents to the office, protect the culture, and make sure everyone is happy! "





