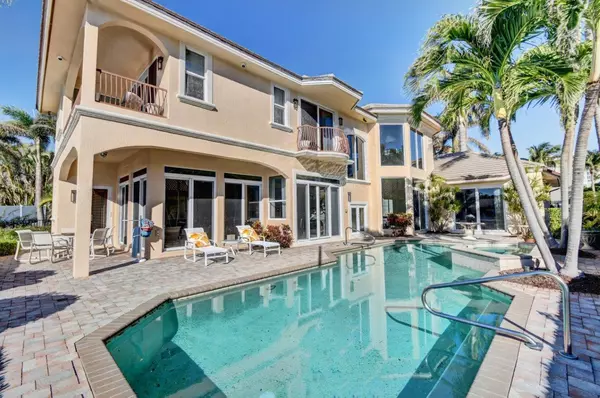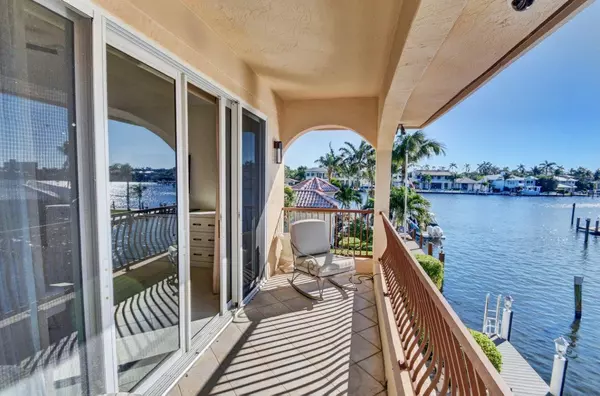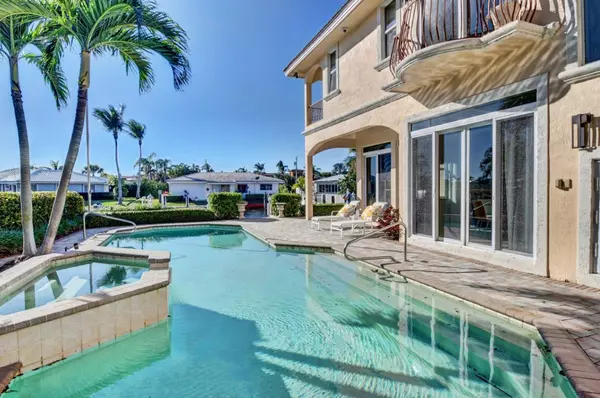Bought with Allegiance Realty Services Inc
$2,355,000
$2,765,000
14.8%For more information regarding the value of a property, please contact us for a free consultation.
5 Beds
6.1 Baths
4,588 SqFt
SOLD DATE : 10/11/2018
Key Details
Sold Price $2,355,000
Property Type Single Family Home
Sub Type Single Family Detached
Listing Status Sold
Purchase Type For Sale
Square Footage 4,588 sqft
Price per Sqft $513
Subdivision Rio Del Rey Shores
MLS Listing ID RX-10394077
Sold Date 10/11/18
Style < 4 Floors,European,Multi-Level
Bedrooms 5
Full Baths 6
Half Baths 1
Construction Status Resale
HOA Y/N No
Year Built 1998
Annual Tax Amount $35,356
Tax Year 2017
Lot Size 10,683 Sqft
Property Description
Panoramic scenic southeasterly intracoastal views from every room in this stunningly updated waterfront estate, situated just one lot from the point on a quiet cul de sac minutes from the trendy, festive Atlantic Avenue. You are greeted with a circular drive, then entering to a soaring two story foyer and dramatic turned stairway complementing the equally high contemporary living room and elegant tray ceiling dining room, stylish wet bar all creating a bright open atmosphere perfect for entertaining and hallmarked with a newly remastered chef's kitchen with pantry. Convenient first floor master suite or guest suite, graciously proportioned, volume ceiling en-suite bedrooms with large multi-purpose loft area. Inviting pool terrace with sparkling salt water resort like pool, cabana
Location
State FL
County Palm Beach
Area 4230
Zoning R-1-AA
Rooms
Other Rooms Family, Util-Garage, Cabana Bath, Loft, Laundry-Util/Closet
Master Bath Separate Shower, Mstr Bdrm - Upstairs, Mstr Bdrm - Sitting, Bidet, Dual Sinks, Whirlpool Spa, Separate Tub
Interior
Interior Features Wet Bar, Entry Lvl Lvng Area, Upstairs Living Area, Volume Ceiling, Walk-in Closet, Foyer, Pantry
Heating Central, Electric, Zoned
Cooling Zoned, Central, Electric
Flooring Carpet, Ceramic Tile, Marble
Furnishings Unfurnished
Exterior
Exterior Feature Fence, Open Patio, Shutters, Zoned Sprinkler, Auto Sprinkler, Open Balcony, Outdoor Shower
Parking Features Garage - Attached, Drive - Circular, 2+ Spaces
Garage Spaces 3.0
Pool Inground, Salt Chlorination, Spa
Utilities Available Public Water, Public Sewer
Amenities Available None
Waterfront Description Interior Canal,No Fixed Bridges,Ocean Access,Seawall
Water Access Desc Private Dock,No Wake Zone,Up to 60 Ft Boat
View Intracoastal, Pool, Canal
Roof Type S-Tile
Exposure North
Private Pool Yes
Building
Lot Description < 1/4 Acre, East of US-1, Paved Road, Irregular Lot, Cul-De-Sac
Story 2.00
Foundation CBS, Concrete
Construction Status Resale
Others
Pets Allowed Yes
HOA Fee Include None
Senior Community No Hopa
Restrictions None
Security Features Security Sys-Owned,Security Light
Acceptable Financing Cash, Conventional
Horse Property No
Membership Fee Required No
Listing Terms Cash, Conventional
Financing Cash,Conventional
Read Less Info
Want to know what your home might be worth? Contact us for a FREE valuation!

Our team is ready to help you sell your home for the highest possible price ASAP

"Molly's job is to find and attract mastery-based agents to the office, protect the culture, and make sure everyone is happy! "





