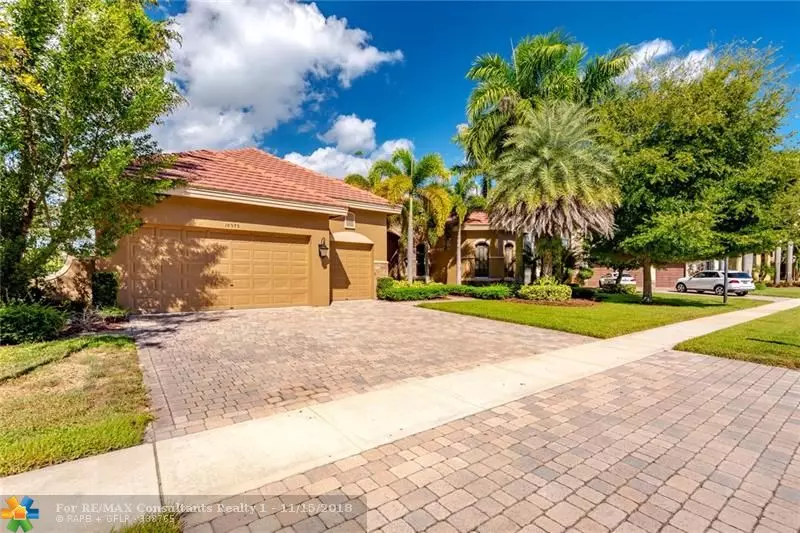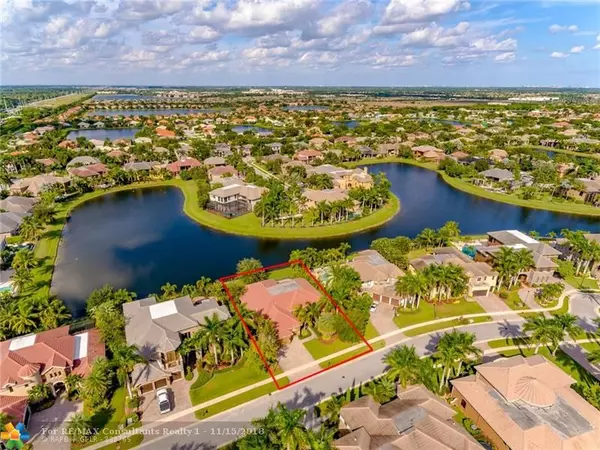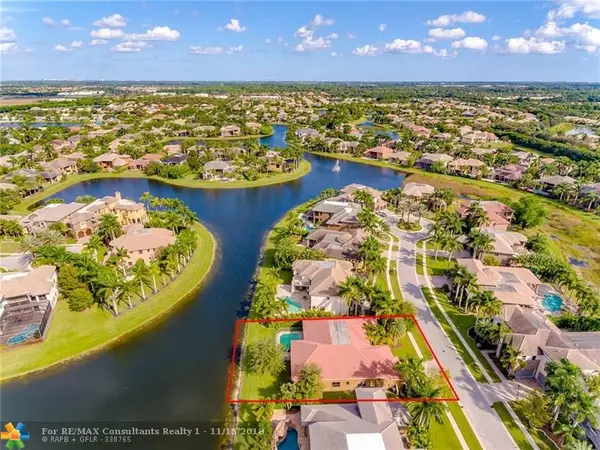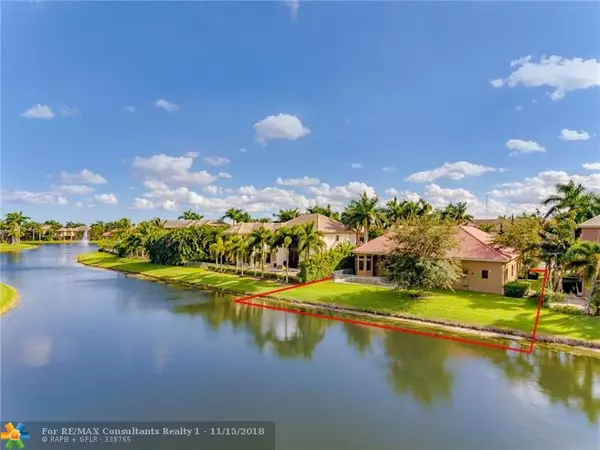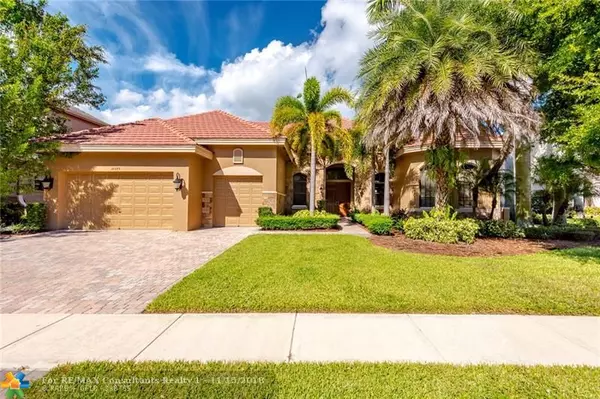$569,000
$569,000
For more information regarding the value of a property, please contact us for a free consultation.
5 Beds
3.5 Baths
3,745 SqFt
SOLD DATE : 12/03/2018
Key Details
Sold Price $569,000
Property Type Single Family Home
Sub Type Single
Listing Status Sold
Purchase Type For Sale
Square Footage 3,745 sqft
Price per Sqft $151
Subdivision Versailles
MLS Listing ID F10150286
Sold Date 12/03/18
Style WF/Pool/No Ocean Access
Bedrooms 5
Full Baths 3
Half Baths 1
Construction Status Resale
HOA Fees $441/mo
HOA Y/N Yes
Year Built 2006
Annual Tax Amount $11,507
Tax Year 2018
Lot Size 0.269 Acres
Property Description
This beautifully appointed & rarely available one story home in the estate section of Versailles has 4 bedrooms, 3.5 bathrooms, plus an office (easy 5th bedroom). Featuring a brick pavered driveway, beautiful kitchen w/ island, 3 car garage, swimming pool, split bedroom floor plan, large laundry room, and an amazing covered patio, this home is a must see! This expansive estate section lot is nearly 12,000 square feet; this is not a zero lot line home! The amazing master suite has pool/ lake views, a separate sitting area, a huge walk in closet, and a bathroom fit for royalty- with a whirlpool spa bathtub, separate shower with multiple jets & shower heads, a water closet, and two separate vanities. Come see it today, at this amazing price (listed below Palm Beach County assessed value)!
Location
State FL
County Palm Beach County
Area Palm Beach 5520; 5530; 5570; 5580
Zoning PUD
Rooms
Bedroom Description Master Bedroom Ground Level,Sitting Area - Master Bedroom
Other Rooms Den/Library/Office, Family Room, Utility Room/Laundry
Dining Room Breakfast Area, Formal Dining, Snack Bar/Counter
Interior
Interior Features First Floor Entry, Foyer Entry, Laundry Tub, Pantry, Split Bedroom, Volume Ceilings, Walk-In Closets
Heating Central Heat
Cooling Central Cooling
Flooring Carpeted Floors, Marble Floors, Tile Floors
Equipment Dishwasher, Microwave, Electric Range, Refrigerator, Wall Oven
Exterior
Exterior Feature Fence, Open Porch, Patio
Garage Spaces 3.0
Pool Below Ground Pool, Private Pool
Waterfront Description Lake Front
Water Access Y
Water Access Desc Other
View Garden View, Lake
Roof Type Concrete Roof
Private Pool No
Building
Lot Description 1/4 To Less Than 1/2 Acre Lot
Foundation Cbs Construction
Sewer Municipal Sewer
Water Municipal Water
Construction Status Resale
Others
Pets Allowed Yes
HOA Fee Include 441
Senior Community No HOPA
Restrictions Assoc Approval Required,No Lease; 1st Year Owned
Acceptable Financing Cash, Conventional, FHA, VA
Membership Fee Required No
Listing Terms Cash, Conventional, FHA, VA
Pets Allowed Restrictions Or Possible Restrictions
Read Less Info
Want to know what your home might be worth? Contact us for a FREE valuation!

Our team is ready to help you sell your home for the highest possible price ASAP

Bought with Partnership Realty Inc.

"Molly's job is to find and attract mastery-based agents to the office, protect the culture, and make sure everyone is happy! "
