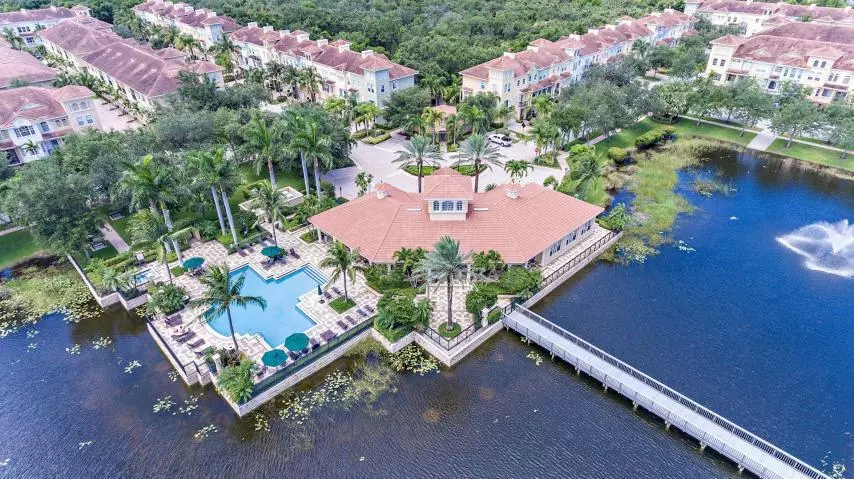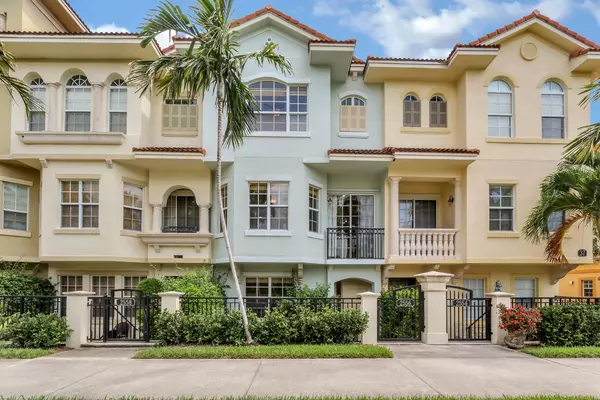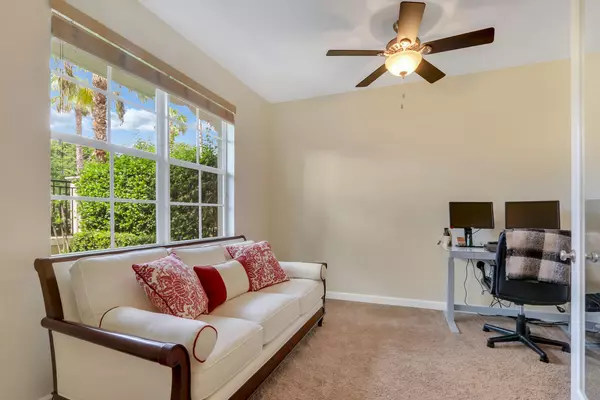Bought with Coastal Real Estate Professionals LLC
$314,000
$324,900
3.4%For more information regarding the value of a property, please contact us for a free consultation.
2 Beds
3.1 Baths
2,056 SqFt
SOLD DATE : 02/05/2019
Key Details
Sold Price $314,000
Property Type Townhouse
Sub Type Townhouse
Listing Status Sold
Purchase Type For Sale
Square Footage 2,056 sqft
Price per Sqft $152
Subdivision Harbour Oaks
MLS Listing ID RX-10448883
Sold Date 02/05/19
Style Mediterranean,Multi-Level,Townhouse
Bedrooms 2
Full Baths 3
Half Baths 1
Construction Status Resale
HOA Fees $300/mo
HOA Y/N Yes
Year Built 2005
Annual Tax Amount $4,246
Tax Year 2017
Property Description
Immaculately maintained townhome in sought after Harbour Oaks subdivision is located in the heart of P.B.Gardens, near the Gardens Mall, movie theater, entertainment, fine dining & beaches. The den/office is located on first floor with full bath & storage area. Open floor plan with living/dining/kitchen on second floor including a half bath, the master suite & guest bedroom is on the third floor w/ ensuite baths & laundry room. This townhome includes 2br/3.5ba/den/2 car garage with newer s.s. appliances, light fixtures, a/c unit, front load washer/dryer, hot water heater & epoxied gar. floor. Harbour Oaks is a gated community w/ resort style amenities available for residents to enjoy such as, community pool, exercise facility, playground & private clubhouse surrounded by gorgeous oak trees
Location
State FL
County Palm Beach
Community Harbour Oaks
Area 5230
Zoning Pcd
Rooms
Other Rooms Den/Office, Great, Laundry-Util/Closet
Master Bath Dual Sinks, Mstr Bdrm - Upstairs, Separate Shower, Separate Tub
Interior
Interior Features Bar, Built-in Shelves, Ctdrl/Vault Ceilings, French Door, Pantry, Roman Tub, Split Bedroom, Upstairs Living Area, Volume Ceiling, Walk-in Closet, Wet Bar
Heating Central, Electric
Cooling Central, Electric
Flooring Carpet, Ceramic Tile
Furnishings Unfurnished
Exterior
Exterior Feature Covered Balcony, Open Patio
Parking Features 2+ Spaces, Garage - Attached
Garage Spaces 2.0
Community Features Sold As-Is
Utilities Available Cable, Electric, Public Sewer, Public Water
Amenities Available Bike - Jog, Clubhouse, Exercise Room, Picnic Area, Pool, Sidewalks, Spa-Hot Tub
Waterfront Description None
View Garden
Roof Type Barrel
Present Use Sold As-Is
Exposure S
Private Pool No
Building
Lot Description < 1/4 Acre, Sidewalks
Story 3.00
Foundation CBS, Concrete
Unit Floor 1
Construction Status Resale
Schools
Elementary Schools Dwight D. Eisenhower Elementary School
Middle Schools Howell L. Watkins Middle School
High Schools William T. Dwyer High School
Others
Pets Allowed Yes
HOA Fee Include Cable,Common Areas,Lawn Care,Manager,Pool Service,Security,Sewer,Trash Removal,Water
Senior Community No Hopa
Restrictions Pet Restrictions
Security Features Burglar Alarm,Entry Phone,Gate - Manned
Acceptable Financing Cash, Conventional
Horse Property No
Membership Fee Required No
Listing Terms Cash, Conventional
Financing Cash,Conventional
Read Less Info
Want to know what your home might be worth? Contact us for a FREE valuation!

Our team is ready to help you sell your home for the highest possible price ASAP

"Molly's job is to find and attract mastery-based agents to the office, protect the culture, and make sure everyone is happy! "





