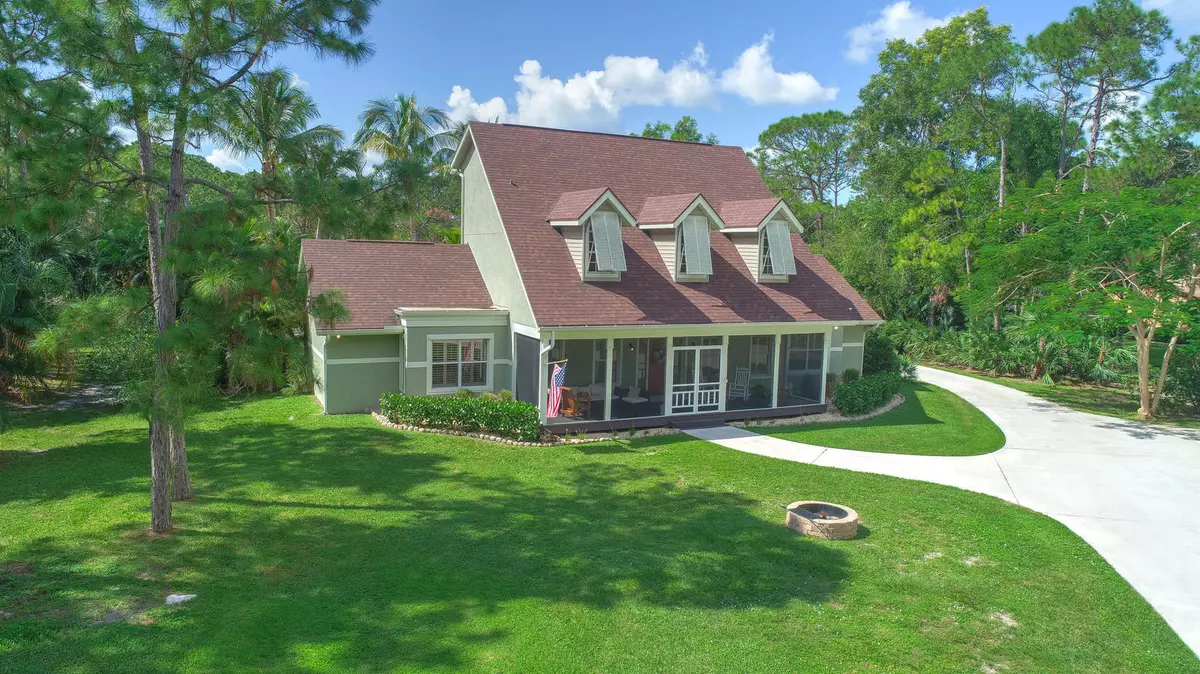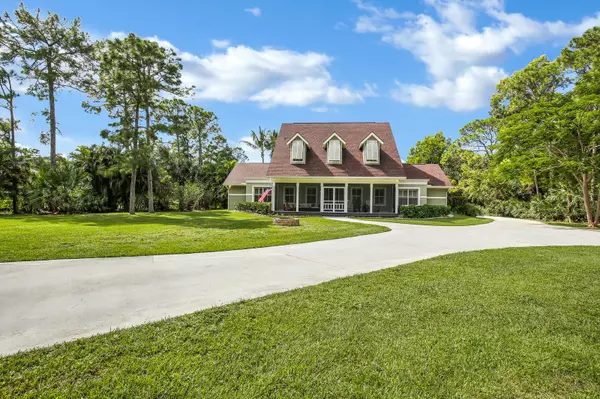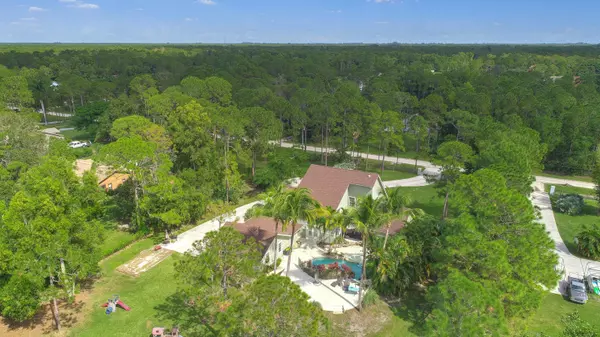Bought with Illustrated Properties LLC (Co
$600,000
$635,000
5.5%For more information regarding the value of a property, please contact us for a free consultation.
4 Beds
2.1 Baths
2,961 SqFt
SOLD DATE : 02/06/2019
Key Details
Sold Price $600,000
Property Type Single Family Home
Sub Type Single Family Detached
Listing Status Sold
Purchase Type For Sale
Square Footage 2,961 sqft
Price per Sqft $202
Subdivision Jupiter Farms
MLS Listing ID RX-10475900
Sold Date 02/06/19
Style < 4 Floors,Contemporary,Other Arch
Bedrooms 4
Full Baths 2
Half Baths 1
Construction Status Resale
HOA Y/N No
Year Built 1994
Annual Tax Amount $6,330
Tax Year 2017
Lot Size 1 Sqft
Property Description
WOW! Gorgeous, resort-style living in this contemporary CBS-constructed Cape Cod pool home on 1.25 acres. Nicely updated 4BR family home with 1st floor Master Suite, crown molding, window casings, plantation shutters, porcelain tile & hardwood flooring. Beautiful kitchen has solid wood cabinets, quartz countertops, SS appliances, on-demand RO water filtration, and breakfast bar. Bathrooms updated with natural stone finishes and fixtures, 4-yr old roof, 2 new water heaters, and AC air purifier system. Free-form saltwater pool bordered by custom rock landscaping, multiple waterfalls, and beach-entry splash area. Large patio for easy entertaining. New concrete driveway and oversized detached 2-car garage give ample storage. Plenty of room to play and relax!
Location
State FL
County Palm Beach
Area 5040
Zoning AR
Rooms
Other Rooms Family, Great, Laundry-Inside, Laundry-Util/Closet
Master Bath Dual Sinks, Mstr Bdrm - Ground, Mstr Bdrm - Sitting, Separate Shower, Separate Tub, Spa Tub & Shower
Interior
Interior Features Built-in Shelves, Entry Lvl Lvng Area, Foyer, French Door, Laundry Tub, Pantry, Roman Tub, Split Bedroom, Volume Ceiling, Walk-in Closet
Heating Central, Electric
Cooling Air Purifier, Ceiling Fan, Central
Flooring Tile, Wood Floor
Furnishings Unfurnished
Exterior
Exterior Feature Fence, Open Patio, Outdoor Shower, Screen Porch, Shutters
Parking Features 2+ Spaces, Driveway, Garage - Building, Garage - Detached, RV/Boat
Garage Spaces 2.0
Pool Child Gate, Equipment Included, Freeform, Inground, Salt Chlorination
Utilities Available Cable, Electric, Septic, Well Water
Amenities Available Bike - Jog, Horse Trails, Horses Permitted
Waterfront Description None
View Other, Pool
Roof Type Comp Shingle
Exposure East
Private Pool Yes
Building
Lot Description 1 to < 2 Acres
Story 2.00
Foundation CBS
Construction Status Resale
Others
Pets Allowed Yes
Senior Community No Hopa
Restrictions None
Security Features Gate - Unmanned
Acceptable Financing Cash, Conventional, FHA, VA
Horse Property No
Membership Fee Required No
Listing Terms Cash, Conventional, FHA, VA
Financing Cash,Conventional,FHA,VA
Read Less Info
Want to know what your home might be worth? Contact us for a FREE valuation!

Our team is ready to help you sell your home for the highest possible price ASAP
"Molly's job is to find and attract mastery-based agents to the office, protect the culture, and make sure everyone is happy! "





