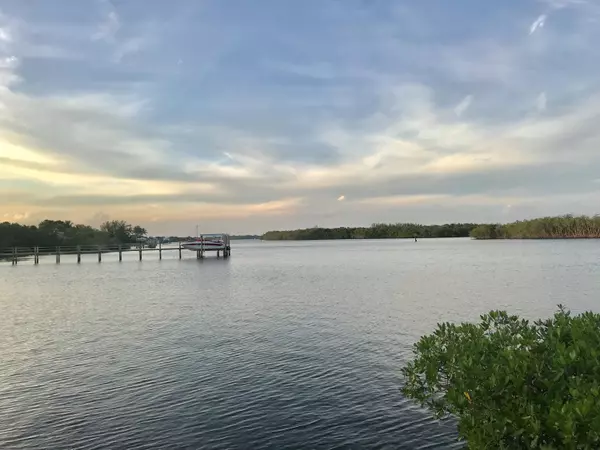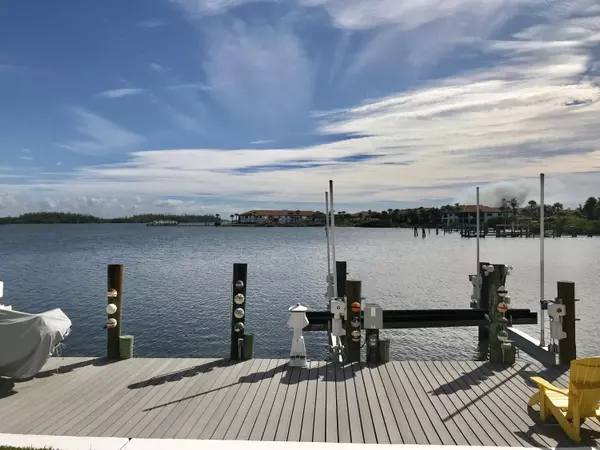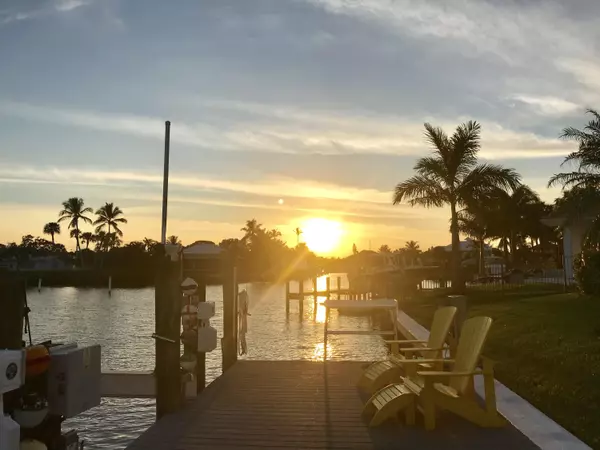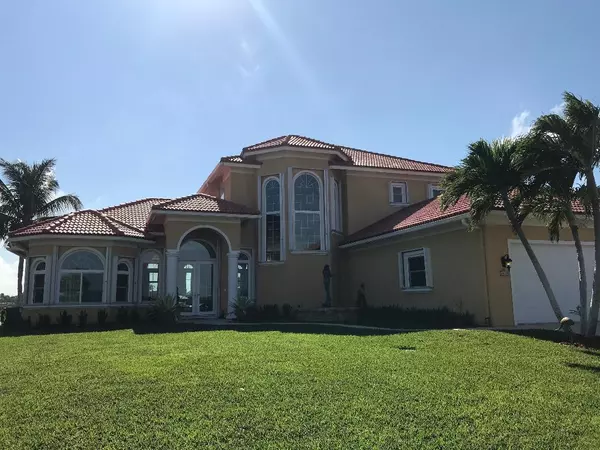Bought with Donohue Real Estate, LLC
$1,395,000
$1,465,000
4.8%For more information regarding the value of a property, please contact us for a free consultation.
3 Beds
3.1 Baths
3,261 SqFt
SOLD DATE : 02/11/2019
Key Details
Sold Price $1,395,000
Property Type Single Family Home
Sub Type Single Family Detached
Listing Status Sold
Purchase Type For Sale
Square Footage 3,261 sqft
Price per Sqft $427
Subdivision Horseshoe Point Shores
MLS Listing ID RX-10484011
Sold Date 02/11/19
Style < 4 Floors
Bedrooms 3
Full Baths 3
Half Baths 1
Construction Status Resale
HOA Y/N No
Year Built 2001
Annual Tax Amount $15,921
Tax Year 2018
Property Description
Paradise Is Calling! Enjoy brilliant waterfront views from this stunning Rocky Point masterpiece. Ideally situated on a 99' lot directly on the river with a 43' x 12' dock and easy ocean access. This unique lot is located on a peninsula, with water in the front and rear of the property. Quality concrete construction with unobstructed water views from every room. Brand new hurricane impact windows, 3 bedrooms, easy 4 BR conversion, 3.5 baths, fireplace, central vac, magnificent granite kitchen (gas), butler's pantry, double oven, plenty of storage (3 attics), formal living and dining rooms, outdoor kitchen w/gas barbecue, loft/den and master suite with balcony overlooking pool & astonishing southerly views of Intracoastal and St. Lucie Inlet Park. NEW LOWER PRICE...MAKE A OFFER.
Location
State FL
County Martin
Area 6 - Stuart/Rocky Point
Zoning Residential
Rooms
Other Rooms Attic, Den/Office, Family, Laundry-Inside, Loft
Master Bath Dual Sinks, Mstr Bdrm - Upstairs, Spa Tub & Shower, Whirlpool Spa
Interior
Interior Features Ctdrl/Vault Ceilings, Entry Lvl Lvng Area, Fireplace(s), Foyer, French Door, Laundry Tub, Volume Ceiling, Walk-in Closet
Heating Central, Electric
Cooling Central, Electric, Zoned
Flooring Carpet, Ceramic Tile, Laminate
Furnishings Furniture Negotiable,Unfurnished
Exterior
Exterior Feature Auto Sprinkler, Built-in Grill, Open Balcony, Open Patio, Outdoor Shower, Summer Kitchen, Zoned Sprinkler
Parking Features 2+ Spaces, Garage - Attached
Garage Spaces 2.0
Pool Child Gate, Concrete, Inground
Community Features Sold As-Is
Utilities Available Cable, Electric, Public Water, Septic, Underground
Amenities Available Boating
Waterfront Description Ocean Access,River,Seawall
Water Access Desc Electric Available,Lift,Water Available
View Intracoastal, River
Roof Type Barrel,Concrete Tile
Present Use Sold As-Is
Exposure North
Private Pool Yes
Building
Lot Description 1/4 to 1/2 Acre, Interior Lot, Irregular Lot
Story 2.00
Foundation Block, Concrete
Construction Status Resale
Schools
Elementary Schools Port Salerno Elementary School
Middle Schools Murray Middle School
High Schools South Fork High School
Others
Pets Allowed Yes
Senior Community No Hopa
Restrictions Other
Security Features Security Sys-Owned
Acceptable Financing Cash, Conventional
Horse Property No
Membership Fee Required No
Listing Terms Cash, Conventional
Financing Cash,Conventional
Read Less Info
Want to know what your home might be worth? Contact us for a FREE valuation!

Our team is ready to help you sell your home for the highest possible price ASAP
"Molly's job is to find and attract mastery-based agents to the office, protect the culture, and make sure everyone is happy! "





