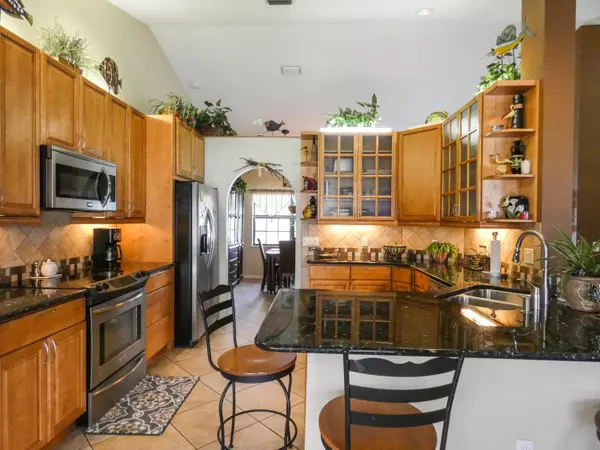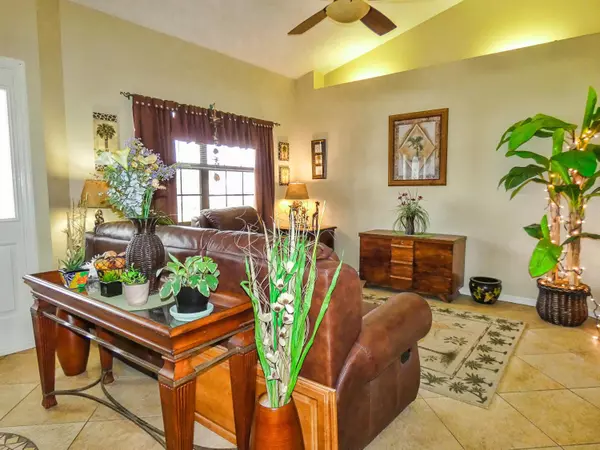Bought with RE/MAX Masterpiece Realty
$335,000
$345,000
2.9%For more information regarding the value of a property, please contact us for a free consultation.
3 Beds
2.1 Baths
3,337 SqFt
SOLD DATE : 02/15/2019
Key Details
Sold Price $335,000
Property Type Single Family Home
Sub Type Single Family Detached
Listing Status Sold
Purchase Type For Sale
Square Footage 3,337 sqft
Price per Sqft $100
Subdivision Port St Lucie Section 27
MLS Listing ID RX-10482727
Sold Date 02/15/19
Style < 4 Floors,Ranch
Bedrooms 3
Full Baths 2
Half Baths 1
Construction Status Resale
HOA Y/N No
Year Built 1993
Annual Tax Amount $2,819
Tax Year 2018
Property Description
3/2/2 Pool home plus Lg two-story CBS building on second lot! Perfect for Mother-in-Law situation, Gym, Private Business Owner, man-cave, Car Enthusiast on two corner lots (.66 acres). Lots of room for RV and Boats w/two 10' overhead doors, plus 1/2 bath and a/c! Home features Lg in-ground pool, split plan, lovely upgraded kitchen w/granite and lg pantry. Metal roof w/grt landscaping including mango, avocado, lemon/lime trees and pineapples too! Full spr system on both properties w/2 wells. Huge scr. lanai for entertaining! Pocket sliders, hurr shutters, Jandy system, Roman tub w/sep shower in Master bath. Very Lg Master Bedroom! Whole House stereo. Lawn tractor, gym equipment and port. generator for sale separately. Sq.Ftage under air includes both buildings. Very unique property!!
Location
State FL
County St. Lucie
Area 7270
Zoning RS-2
Rooms
Other Rooms Den/Office, Family, Laundry-Inside, Recreation
Master Bath Mstr Bdrm - Ground, Mstr Bdrm - Sitting, Separate Shower, Separate Tub
Interior
Interior Features Ctdrl/Vault Ceilings, Entry Lvl Lvng Area, French Door, Pantry, Roman Tub, Sky Light(s), Split Bedroom
Heating Central, Electric
Cooling Ceiling Fan, Electric, Reverse Cycle
Flooring Carpet, Ceramic Tile
Furnishings Unfurnished
Exterior
Exterior Feature Auto Sprinkler, Covered Patio, Deck, Fence, Fruit Tree(s), Screen Porch, Shutters, Well Sprinkler, Zoned Sprinkler
Parking Features 2+ Spaces, Driveway, Garage - Attached, Garage - Detached, RV/Boat
Garage Spaces 4.0
Pool Freeform, Gunite, Inground
Community Features Sold As-Is
Utilities Available Electric, Public Water, Septic
Amenities Available Workshop
Waterfront Description None
Roof Type Metal
Present Use Sold As-Is
Exposure West
Private Pool Yes
Building
Lot Description 1/2 to < 1 Acre, Corner Lot, Paved Road
Story 1.00
Foundation CBS, Frame, Stucco
Construction Status Resale
Others
Pets Allowed Yes
Senior Community No Hopa
Restrictions None
Acceptable Financing Cash, Conventional
Horse Property No
Membership Fee Required No
Listing Terms Cash, Conventional
Financing Cash,Conventional
Read Less Info
Want to know what your home might be worth? Contact us for a FREE valuation!

Our team is ready to help you sell your home for the highest possible price ASAP

"Molly's job is to find and attract mastery-based agents to the office, protect the culture, and make sure everyone is happy! "





