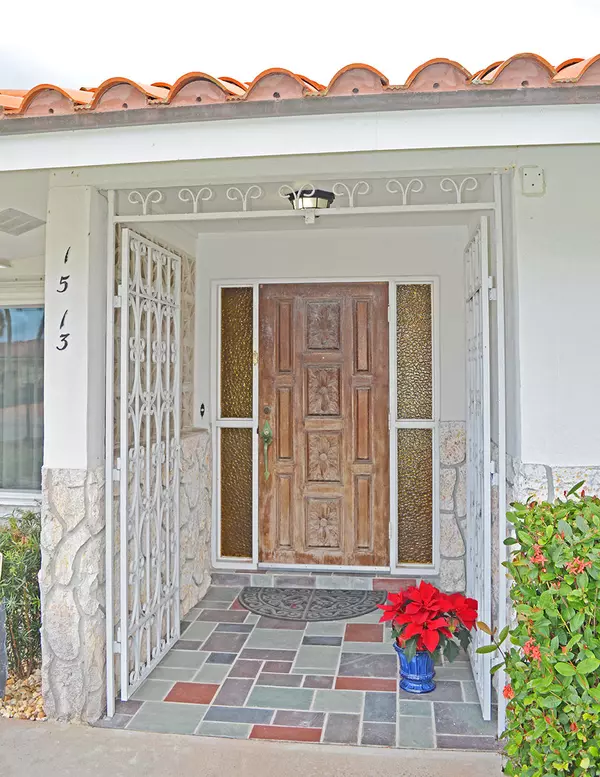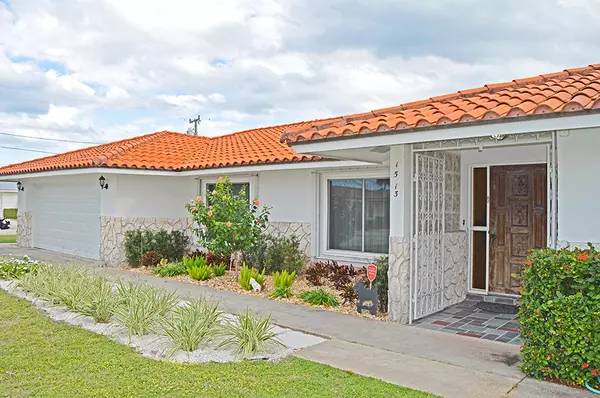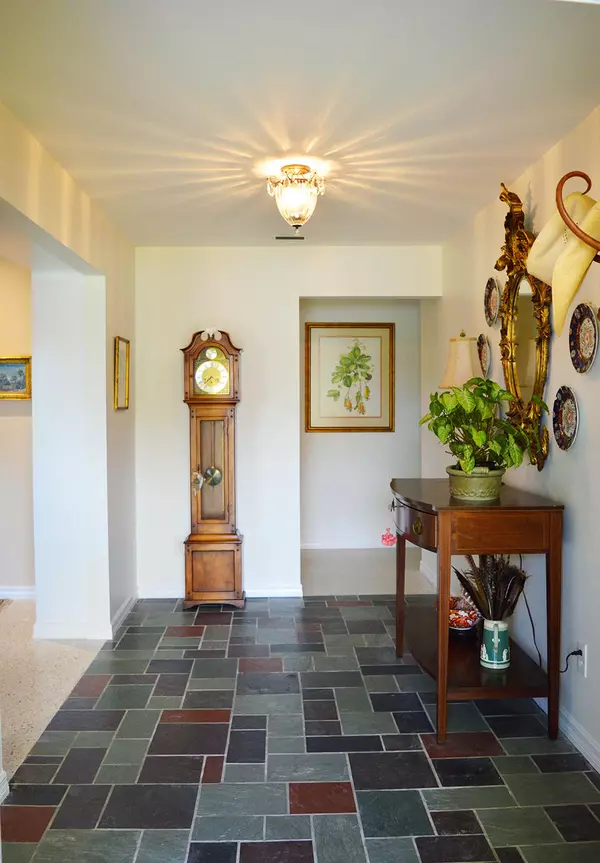Bought with McCurdy and Company Realty
$455,000
$459,900
1.1%For more information regarding the value of a property, please contact us for a free consultation.
3 Beds
3 Baths
2,388 SqFt
SOLD DATE : 03/28/2019
Key Details
Sold Price $455,000
Property Type Single Family Home
Sub Type Single Family Detached
Listing Status Sold
Purchase Type For Sale
Square Footage 2,388 sqft
Price per Sqft $190
Subdivision Thumb Point Subdivision
MLS Listing ID RX-10495491
Sold Date 03/28/19
Style Mediterranean
Bedrooms 3
Full Baths 3
Construction Status Resale
HOA Y/N No
Year Built 1974
Annual Tax Amount $6,470
Tax Year 2018
Lot Size 0.280 Acres
Property Description
Move in tomorrow, this home is truly move-in ready! Reap the benefits of living in the heart of Thumb Point, the most sought-after South Hutchinson Island community. Modernized traditional Florida home complete with polished terrazzo floors throughout. Large rooms, ceiling fans, plantation shutters & Hunter Douglas blinds. New hurricane-certified garage door, new stainless appliances, including induction range. Smooth ceilings with track lighting & recessed LED lighting. Recently renovated guest bath, low E windows & exterior door, H2O heater. Low maintenance stone bed landscaping, all in 2018. Granite counters, storm shutters, large backyard w/privacy fence new in 2017, plenty of room for a pool and outdoor living. Don't miss out, schedule a showing today.
Location
State FL
County St. Lucie
Area 7010
Zoning R2
Rooms
Other Rooms Florida, Laundry-Util/Closet, Storage
Master Bath Mstr Bdrm - Ground, Separate Shower
Interior
Interior Features Built-in Shelves, Foyer, Laundry Tub
Heating Central, Electric
Cooling Central, Electric
Flooring Terrazzo Floor
Furnishings Unfurnished
Exterior
Exterior Feature Fence, Shutters
Parking Features Driveway, RV/Boat
Garage Spaces 2.0
Utilities Available Cable, Public Sewer, Public Water
Amenities Available None
Waterfront Description None
View Garden
Roof Type Concrete Tile
Exposure Northwest
Private Pool No
Building
Lot Description 1/4 to 1/2 Acre
Story 1.00
Unit Features Corner
Foundation CBS, Concrete
Construction Status Resale
Others
Pets Allowed Yes
Senior Community No Hopa
Restrictions None
Security Features Security Sys-Owned
Acceptable Financing Cash, Conventional, FHA, VA
Horse Property No
Membership Fee Required No
Listing Terms Cash, Conventional, FHA, VA
Financing Cash,Conventional,FHA,VA
Read Less Info
Want to know what your home might be worth? Contact us for a FREE valuation!

Our team is ready to help you sell your home for the highest possible price ASAP

"Molly's job is to find and attract mastery-based agents to the office, protect the culture, and make sure everyone is happy! "





